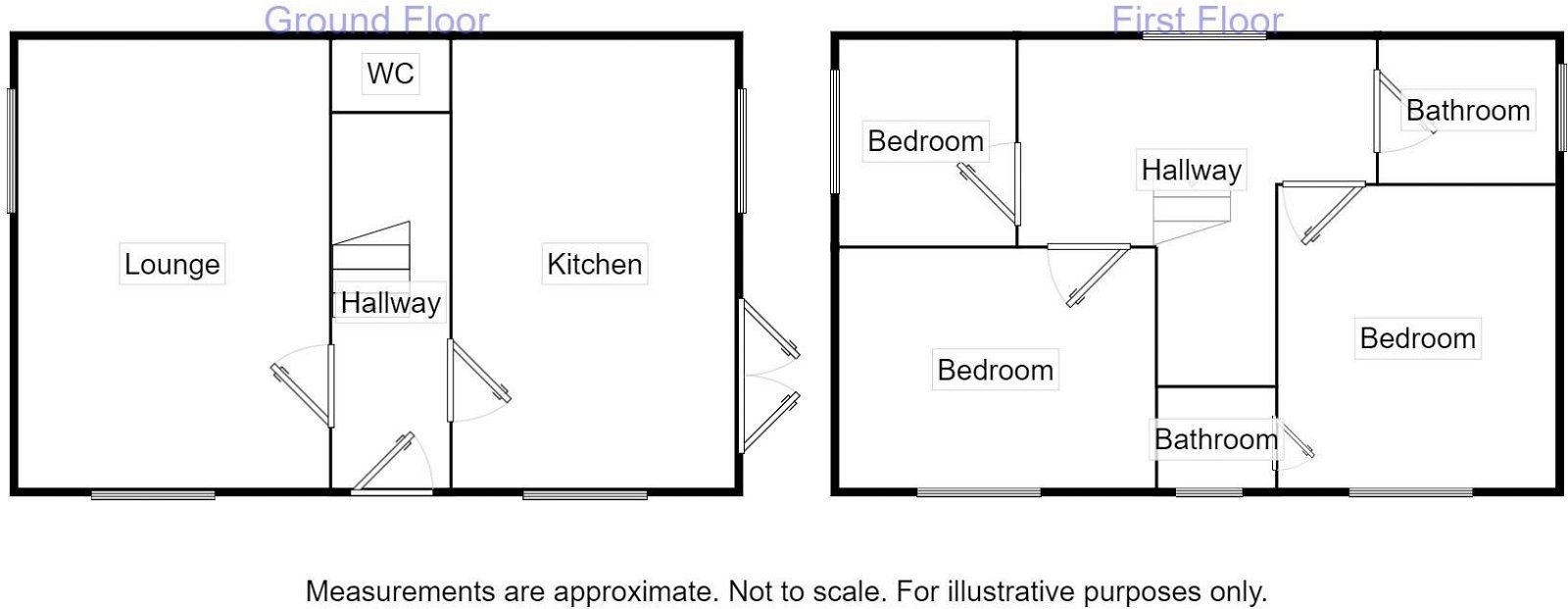Semi-detached house for sale in Sandy Bank Avenue, Hyde SK14
* Calls to this number will be recorded for quality, compliance and training purposes.
Property description
Situated in a newly built development by Barratt Homes, this charming three-bedroom double fronted semi-detached property presents an ideal opportunity for those seeking modern living in a well-connected location. Upon entry, you are greeted by an entrance hall, spacious lounge, perfect for relaxation and entertaining guests. The ground floor also features a convenient W/C, enhancing practicality and convenience.
The heart of the home lies in the modern fitted dining kitchen, boasting upgraded Zanussi integrated appliances. This stylish and functional space offers ample room for dining, cooking, and socializing, making it the perfect hub for everyday living and hosting gatherings.
Ascending to the first floor, you'll find three well-proportioned bedrooms, offering comfortable accommodation for the whole family or guests. Bedroom one benefits from an en-suite shower room, providing privacy and luxury. Additionally, there's a modern fitted three-piece bathroom suite serving the remaining bedrooms, ensuring convenience for all occupants.
Externally, the property boasts a side lawn garden complemented by a paved patio area, offering an inviting outdoor space for relaxation and al fresco dining. Access gates to the front and side provide convenience and security, while leading to a tarmac area and a detached garage with power and lighting, catering to storage needs and vehicle parking.
This property is ideally suited for first-time buyers stepping onto the property ladder or individuals looking to downsize without compromising on comfort and style. Furthermore, it still retains the NHBC guarantee, providing peace of mind to prospective buyers, and is offered for sale with no vendor chain, facilitating a smooth and hassle-free purchase process.
Entrance Hall - 3.93m x 1.92m (12'10" x 6'3")
Ground Floor W/C - 1.92m x 0.9m (6'3" x 2'11")
Lounge - 3.13m x 4.9m (10'3" x 16'0")
Kitchen Diner - 4.87m x 3.17m (15'11" x 10'4")
First Floor
Family Bathroom - 2.34m x 1.87m (7'8" x 6'1")
Bedroom One - 3.87m x 4.24m (12'8" x 13'10") Maximum
En-Suite - 1.43m x 2.04m (4'8" x 6'8")
Bedroom Two - 3.16m x 3.77m (10'4" x 12'4")
Bedroom Three - 2.09m x 2.25m (6'10" x 7'4")
Garage - 2.96m x 5.24m (9'8" x 17'2")
Property info
For more information about this property, please contact
Lynks Estate Agents, SK14 on +44 161 300 3638 * (local rate)
Disclaimer
Property descriptions and related information displayed on this page, with the exclusion of Running Costs data, are marketing materials provided by Lynks Estate Agents, and do not constitute property particulars. Please contact Lynks Estate Agents for full details and further information. The Running Costs data displayed on this page are provided by PrimeLocation to give an indication of potential running costs based on various data sources. PrimeLocation does not warrant or accept any responsibility for the accuracy or completeness of the property descriptions, related information or Running Costs data provided here.






























.png)
