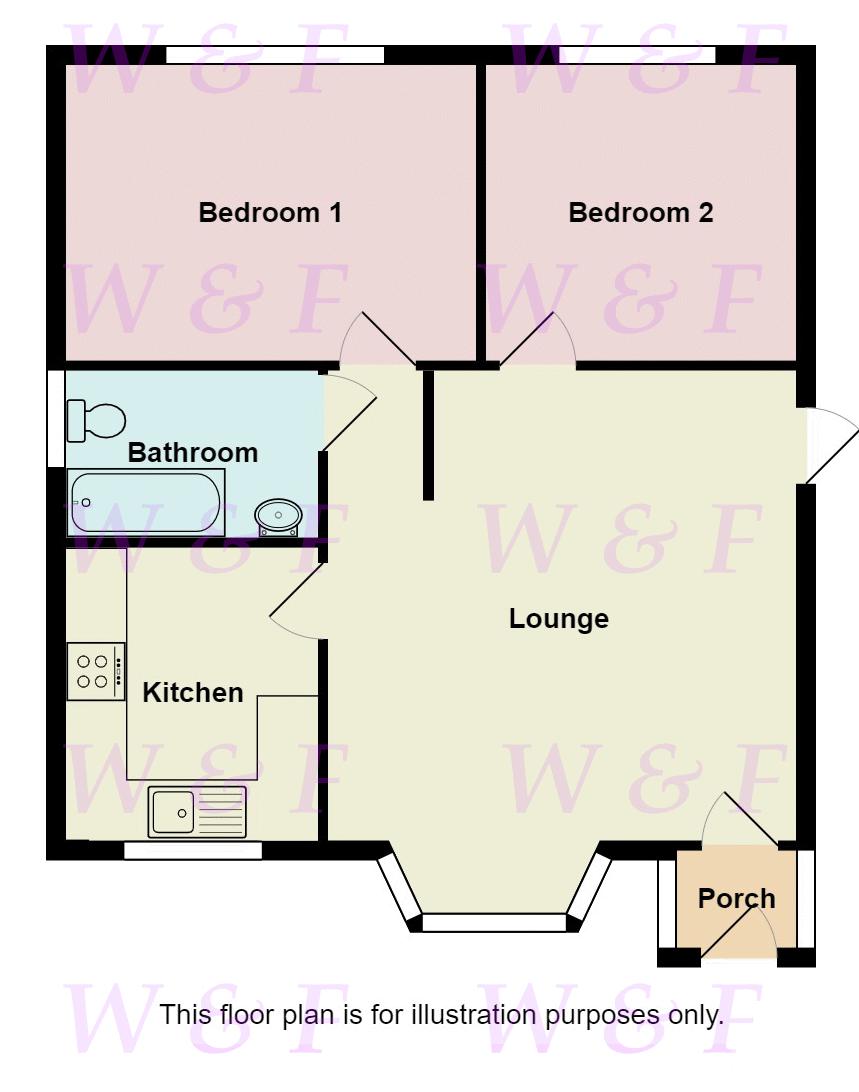Detached bungalow for sale in Barnsbury Avenue, Sutton Coldfield B72
* Calls to this number will be recorded for quality, compliance and training purposes.
Property features
- Secluded location
- Lounge
- Fitted kitchen
- Two double bedrooms
- Bathroom
- Central heating & Double glazing
- Driveway/parking
- Enclosed rear garden
- No upward chain
- EPC rating D
Property description
** Secluded position at the end of a lengthy driveway** A two bedroom detached bungalow with lounge, fitted kitchen and bathroom. Additional benefits include central heating, double glazing, front parking area and enclosed rear garden, cul-de-sac location, popular location accessible to Wylde Green shopping and amenities, transport links and public parkland. Wylde Green amenities, major bus connections and restaurants around 600m/0.4miles. Chester Road Cross City Line Railway Station 1.1km/0.7 miles. Public pathways/cycle routes through Pype Hayes Park and Newhall Valley accessed between 800m/0.5 miles and 1.6km/1.9 miles. Council Tax Band Tenure: Freehold.
Descriptions, floor plans, measurements and photographs of the property are subjective and are used in good faith as an opinion and not as a statement of fact. Please make further specific enquiries to ensure that our descriptions, floor plans, measurements and photographs are likely to match any expectations you may have of the property. We have not tested any services, systems or appliances at this property. We strongly recommend that all the information we provide be verified by you on inspection and by your surveyor and conveyancer. Measurements supplied are for general guidance only and as such should be considered as incorrect. Tenure must be confirmed via solicitors. All images are property of waller & farnworth ltd.
Lounge (17' 1'' into bay x 15' 3'' max (5.20m x 4.64m))
Kitchen (9' 4'' x 8' 2'' (2.84m x 2.49m))
Bedroom One (13' 3'' x 9' 8'' (4.04m x 2.94m))
Bedroom Two (10' 1'' x 9' 8'' (3.07m x 2.94m))
Bathroom (8' 1'' x 5' 5'' (2.46m x 1.65m))
Property info
For more information about this property, please contact
Waller & Farnworth, B23 on +44 121 411 0697 * (local rate)
Disclaimer
Property descriptions and related information displayed on this page, with the exclusion of Running Costs data, are marketing materials provided by Waller & Farnworth, and do not constitute property particulars. Please contact Waller & Farnworth for full details and further information. The Running Costs data displayed on this page are provided by PrimeLocation to give an indication of potential running costs based on various data sources. PrimeLocation does not warrant or accept any responsibility for the accuracy or completeness of the property descriptions, related information or Running Costs data provided here.



























.png)
