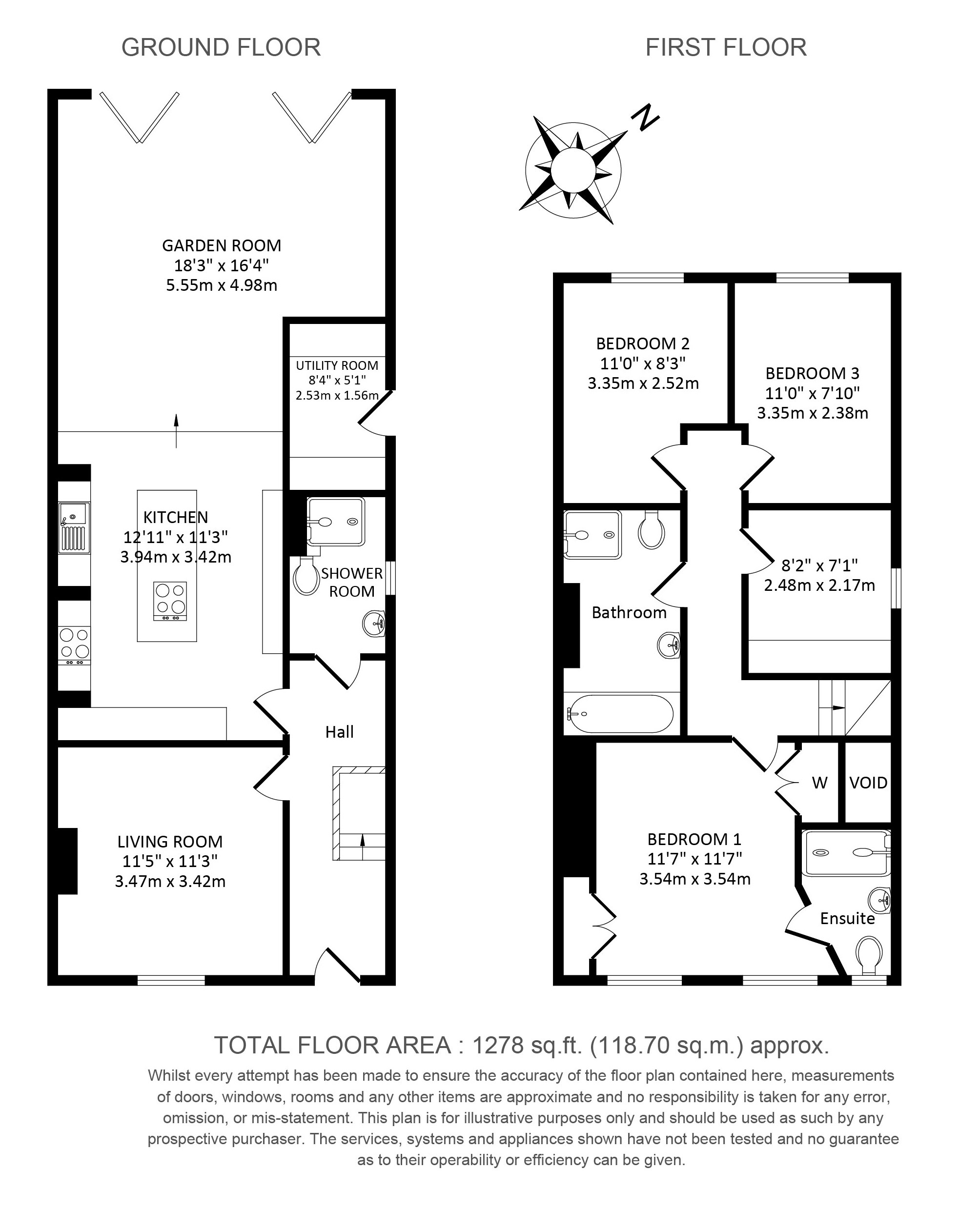Semi-detached house for sale in West End, Cholsey, Wallingford OX10
* Calls to this number will be recorded for quality, compliance and training purposes.
Property description
Set towards the end of this no through road close to the village park a 1930s house with a stunning extension and a superb 190’ rear garden. The house comprises 4 bedrooms and 3 shower rooms, a sitting room with fireplace and magnificent 31’ x 16’ kitchen -breakfast-family room with bi-fold doors to the garden. There is planning permission to replace the timber building at the rear of the garden with a 2 storey studio P21/S3247/hh. Situated in this sought after village it is within easy walking distance of both the train station and the amenities in the village centre. It has 2 arrays of photovoltaic cells with battery storage helping keep running costs to a minimum.
Set towards the end of this no through road close to the village park a 1930s house with a stunning extension and a superb 190’ rear garden. There is planning permission to replace the timber building at the rear of the garden with a 2 storey studio P21/S3247/hh.
The house comprises 4 bedrooms and 3 shower rooms, a sitting room with fireplace and magnificent 31’ x 16’ kitchen -breakfast-family room with bi-fold doors to the garden.
Situated in this sought after village it is within easy walking distance of both the train station and the amenities in the village centre. It has 2 arrays of photovoltaic cells with battery storage helping keep running costs to a minimum.
Tenure - Freehold Council tax band - C
Entrance Hall: Wood style floor, staircase, radiator.
Sitting Room: 11’4 x 11’2 Sash window to the front, fireplace with tiled hearth, radiator.
Kitchen/Breakfast/Family Room: 31’3 x 16’6
Kitchen: Range of storage units including an island and breakfast bar with silestone worktops, white sink unit, induction hob, electric oven, steamer/electric oven, tiled floor, Rayburn range (wood fired and can help heat the water and heating), down lighters, step down to:
Breakfast/Family Room: Bi-fold doors and gable window to the garden, tiled floor with under heating, air conditioning unit.
Utility Room: 4’10 x 4’ Door to side, cupboards and appliance spaces, wood style floor, under heated, down lighter
Shower/Wet Room: Tiled walls and floor with underfloor heating, low level wc, hand basin and shower unit, down lighters.
Stairs to Landing: Cupboard and radiator.
Bedroom 1: 11’7 x 11’7 Two windows to the front, range of fitted wardrobes, air conditioning unit.
En Suite Shower Room: White 3-piece suite, tiled and heated floor, down lighters.
Bedroom 2: 11’ x 8’3 Sash window to the rear, electric radiator (to be added).
Bedroom 3: 11’ x 7’9 Sash window to the rear, radiator (to be added).
Bedroom 4: 8’1 x 7’1 Side aspect.
Bathroom: Fitted with a 4-piece suite including a Jacuzzi bath and shower cubicle, tiling, panelled dado and radiator.
Outside
To the Front: Brick path to the front door with an ornate side garden and picket fence. There is a gravel driveway and side gate to the rear garden.
Rear Garden: There is a full width patio area leading to an area of lawn, a gravel path leads to the front. Beyond there is a large area of lawn with island rose bed and further shrubs to the borders. The garden is enclosed by timber fencing and conifer hedging. Further down there is a studio beyond which a further area of garden.
Studio: 15’ x 11’ Brick and timber with a slate roof, pv array on the roof.
Property info
For more information about this property, please contact
JP Knight Property Agents, OX10 on +44 1491 877226 * (local rate)
Disclaimer
Property descriptions and related information displayed on this page, with the exclusion of Running Costs data, are marketing materials provided by JP Knight Property Agents, and do not constitute property particulars. Please contact JP Knight Property Agents for full details and further information. The Running Costs data displayed on this page are provided by PrimeLocation to give an indication of potential running costs based on various data sources. PrimeLocation does not warrant or accept any responsibility for the accuracy or completeness of the property descriptions, related information or Running Costs data provided here.




























.png)