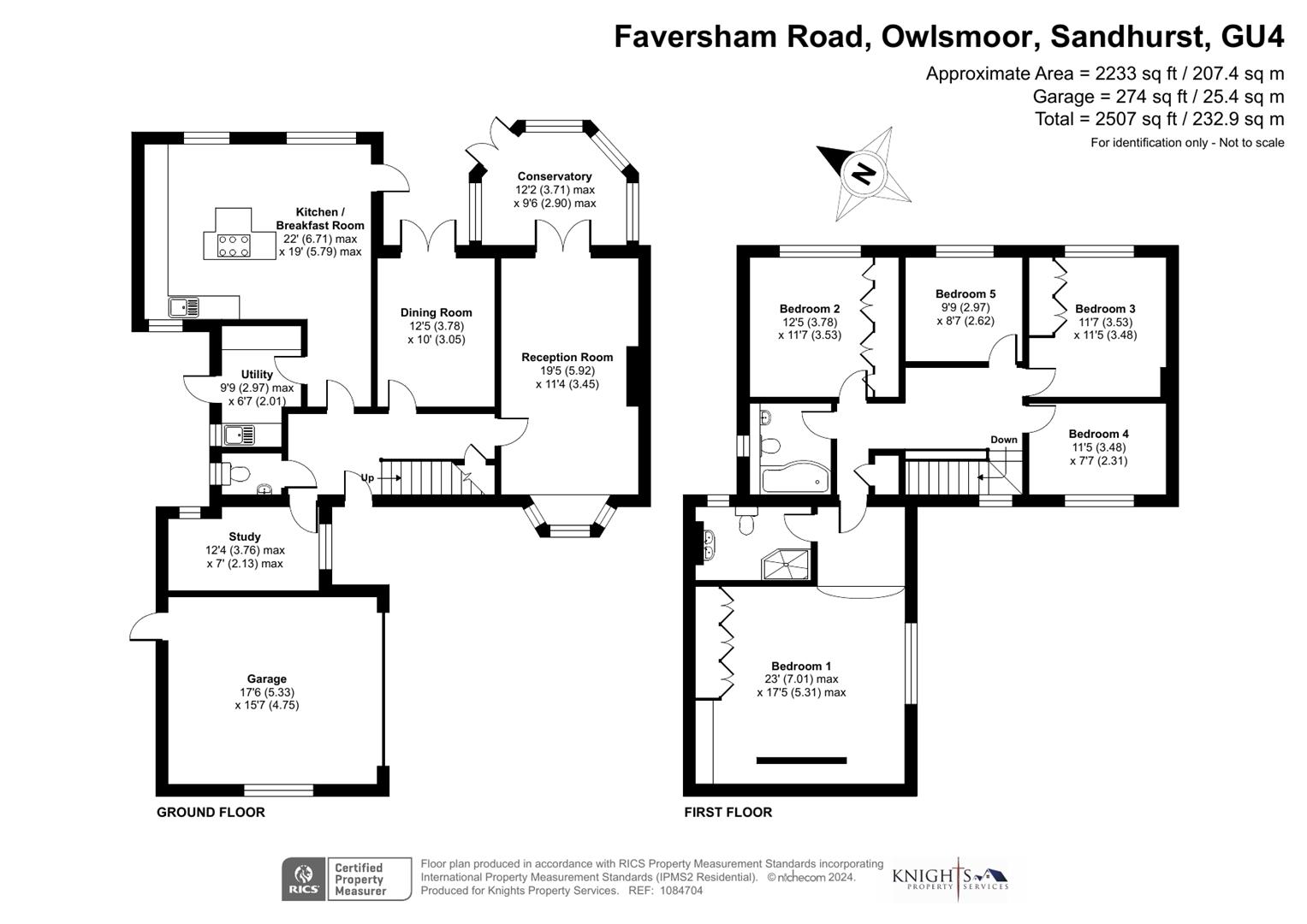Property for sale in Faversham Road, Owlsmoor, Sandhurst GU47
* Calls to this number will be recorded for quality, compliance and training purposes.
Property features
- Spacious Detached Property
- Private Rear Garden
- Five Good-Size Bedrooms
- Driveway Parking & Garage
- Four Reception Areas
- Close To Local Schooling
- Cul-De-Sac Setting
- Good Transport Links
- Energy Rating B & Solar Panels
- Large Kitchen/Breakfast Room With Separate Utility
Property description
Knights Property Services - New to the market for sale is this very well presented detached home, situated in a cul-de-sac setting. The ground floor boasts a spacious kitchen/breakfast room with separate utility, reception room leading through to the conservatory, dining room, study and WC. To complete the home internally there are five bedrooms to the first floor along with a bathroom and en suite to the very spacious bedroom one. As well as driveway parking, there is a large garage and private rear garden.
Sandhurst has a wide range of amenities from the Meadows shopping centre, to the Memorial Park and Swinley Forest. It is also ideally situated for great commuter links as well as a good selection of local schools. A viewing is highly recommended to appreciate everything that this property has to offer.
Entrance Hallway
Enter via front door, understairs storage cupboard, carpeted stairs leading to the first floor and tiled flooring.
Study (3.76m x 2.13m (12'4 x 7'0))
Dual aspect and carpet flooring.
Wc
Wash hand basin, low level WC, heated towel rail and sensor lighting.
Kitchen/Breakfast Room (6.71m x 5.79m (22'0 x 19'0))
Range of base and eye level units, central island with breakfast bar, hob, extractor fan, microwave, double oven/grill, dishwasher and space for; fridge/freezer. Sound speaker, partly tiled walls and tiled flooring with electric underfloor heating. Door leading to the rear garden.
Utility (2.97m x 2.01m (9'9 x 6'7))
Units, boiler, sink and space for; washing machine/tumble dryer.
Dining Room (3.78m x 3.05m (12'5 x 10'0))
Doors leading to the rear garden and carpet flooring.
Reception Room (5.92m x 3.45m (19'5 x 11'4))
Bay window, speakers, feature fireplace, carpet flooring and doors leading to the;
Conservatory (3.71m x 2.90m (12'2 x 9'6))
Doors leading to the rear garden and tiled flooring.
First Floor Landing
Airing cupboard and access to partly boarded loft with ladder. Carpet flooring.
Bedroom One (7.01m x 5.31m (23'0 x 17'5))
Wardrobes, carpet flooring and door leading through to;
En Suite
Shower cubicle, wash hand basins, low level WC, heated towel rail, tiled flooring and tiled walls.
Bedroom Two (3.78m x 3.53m (12'5 x 11'7 ))
Rear aspect, wardrobes and carpet flooring.
Bedroom Three (3.53m x 3.48m (11'7 x 11'5 ))
Rear aspect, wardrobes and carpet flooring.
Bedroom Four (3.48m x 2.31m (11'5 x 7'7 ))
Front aspect and carpet flooring.
Bedroom Five (2.97m x 2.62m (9'9 x 8'7 ))
Rear aspect, cupboards and carpet flooring.
Bathroom
Bath with shower, low level WC, wash hand basin with storage, heated towel rail, tiled walls and tiled flooring.
To The Front
Driveway parking, access to the rear garden and access to the;
Garage (5.33m x 4.75m (17'6 x 15'7))
Remote control up and over door. Power and lighting.
To The Rear
Panel enclosed fencing, hedges, mature planting, sheds, patio area and large lawned area.
Council Tax
Band G.
Property info
For more information about this property, please contact
Knights Property Services, GU15 on +44 1276 980994 * (local rate)
Disclaimer
Property descriptions and related information displayed on this page, with the exclusion of Running Costs data, are marketing materials provided by Knights Property Services, and do not constitute property particulars. Please contact Knights Property Services for full details and further information. The Running Costs data displayed on this page are provided by PrimeLocation to give an indication of potential running costs based on various data sources. PrimeLocation does not warrant or accept any responsibility for the accuracy or completeness of the property descriptions, related information or Running Costs data provided here.






























.png)
