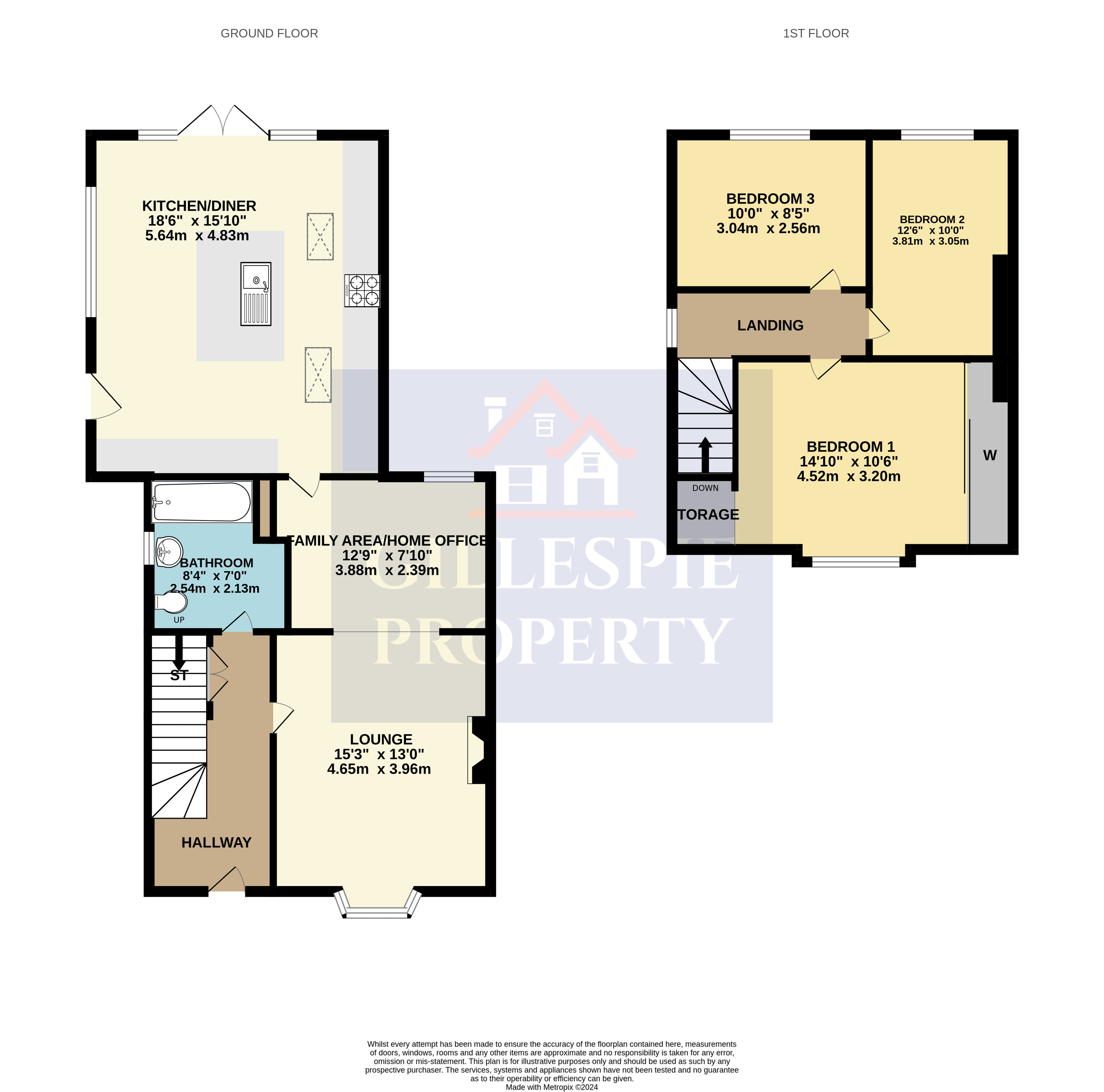Semi-detached house for sale in Bellsdyke Road, Larbert FK5
* Calls to this number will be recorded for quality, compliance and training purposes.
Property features
- Stunning, extended semi-detached home originally constructed to a high standard
- Generous lounge with bay window and capped fireplace leading to a versatile area
- Substantial bright & spacious partially fitted dining kitchen completed in 2010
- 3 double bedrooms on the upper floor
- Stylish family bathroom on the ground floor with electric shower over bath
- New roof 2023 and the house exterior freshly painted in 2022
- Double driveway to the side with low maintenance gardens
- Fully enclosed, south facing rear garden with a large summer house and 2 sheds
- Gas central heating, double glazing and ample storage
Property description
Gillespie Property are thrilled to introduce to you this stunning extended 3-bedroom semi-detached home. Situated in a sought-after location, this property offers a perfect blend of modern convenience and classic charm. The home was originally constructed for the workers at Bellsdyke Hospital which were made to a higher standard overall.
Upon entering, you are greeted by a welcoming hallway with a winding carpeted staircase leading off to the upper floor. On your righthand side there is a superb lounge featuring a capped fireplace and bay window to the front, seamlessly flowing into a versatile family area/dining space or home office. The highlight of the home is the superb extension, boasting a spacious kitchen, dining, and family area.
The dining kitchen has Karndean flooring and is equipped with a 5-ring gas hob with hood over, electric oven and grill, wine fridge brick tiling for the splash back, ample floor and wall units, Belfast sink integrated into a superb island unit, French doors opening out into the rear garden, while Velux windows illuminate the room with natural light. This extension was tastefully completed in 2010 and is the perfect space for entertaining.
Completing the ground floor accommodation is the chic, 3-piece family bathroom which is mainly tiled and has an electric shower over the bath.
Ascending to the upper floor, you'll discover 3 double bedrooms, with the master bedroom boasting sliding wardrobes. Additionally, the master bedroom features a convenient storage cupboard, while loft access is available in the upper hall.
Noteworthy updates include a roof replacement in 2023 and the exterior of the home was painted in 2022, ensuring both durability and aesthetic appeal.
The home benefits from gas central heating, double glazing, original dipped and stripped doors, and ample storage over both floors.
Stepping outside, you'll find a generous rear garden complete with a large summer house and two sheds, providing ample storage space. Enjoy the lush lawn area and decked space, perfect for outdoor gatherings and relaxation with the sun engulfing the garden all day long. Ideal for basking in privacy on those long summer days
The local area boasts a range of amenities including Fitness Centre, Tim Hortons drive-through, Asda, Dominos, Subway, B & M garden store, 24-hour petrol station & shop, restaurants, takeaways, bars, specialist shops plus more. There is a further village Main Street through Larbert offering another good range of shops.
There are superb network links in and around via bus/train/car/airport with excellent routes on hand to Glasgow (30 minutes), Edinburgh (30 minutes) Edinburgh Airport (20 minutes) Falkirk (5 minutes) Stirling (15 minutes) and the North making this ideally located and convenient for commuters.
Don't miss the opportunity to make this charming property your new home.
Tax Band: C
EPC: C
Viewing:
By appointment through Agent
Entry:
Negotiable.
Whilst these particulars are believed to be correct, they are not guaranteed by the selling agents and do not form part of any contract of sale.
Property info
For more information about this property, please contact
Gillespie Property, FK5 on +44 1324 578217 * (local rate)
Disclaimer
Property descriptions and related information displayed on this page, with the exclusion of Running Costs data, are marketing materials provided by Gillespie Property, and do not constitute property particulars. Please contact Gillespie Property for full details and further information. The Running Costs data displayed on this page are provided by PrimeLocation to give an indication of potential running costs based on various data sources. PrimeLocation does not warrant or accept any responsibility for the accuracy or completeness of the property descriptions, related information or Running Costs data provided here.




























.png)
