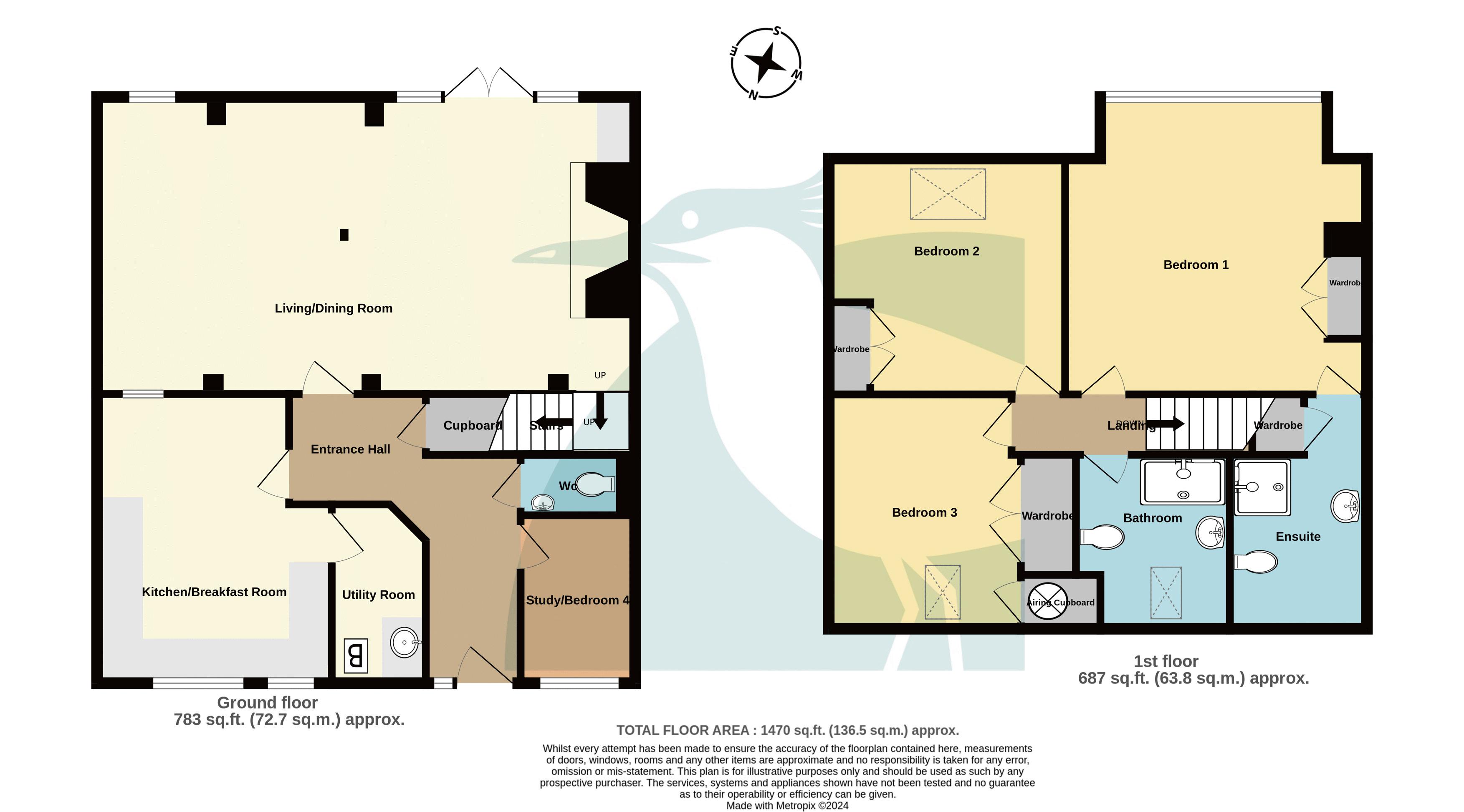Terraced house for sale in Shepherdswell Road, Eythorne, Dover CT15
* Calls to this number will be recorded for quality, compliance and training purposes.
Property description
Grade II listed barn conversion providing mid terraced comfortable and spacious home with three double bedrooms and two bathrooms upstairs and large living space at the rear opening onto the pretty garden. Large single car garage and store room. EPC Rating: C
Situation
This cluster of six beautiful “barn conversion” houses is well established in a quiet setting on the southern edge of the village down a private driveway just off the country lane that leads through to Shepherdswell. Both Eythorne and Shepherdswell have a village shop/convenience store with Eythorne’s shop also providing a post office service and with a range of “take-aways”, a village primary school, a pub/restaurant and church elsewhere in the village. In neighbouring Shepherdswell (1.5 miles) there is a railway station providing regular trains between Dover and Canterbury with services to London.
The Property
A Grade II listed barn conversion on the edge of the village, full of charming exposed beamwork and brickwork, thought to be ready for a little refurbishment work to the décor, flooring, kitchen and bathroom areas. There is spacious and well considered three bedroom accommodation on two stories including two good sized bathrooms, downstairs cloakroom/WC and study/store room in addition to a spacious open plan rear facing reception room combining living and dining space and overlooking the pretty rear garden with inglenook style fireplace and fitted wood-burning stove. Kitchen/breakfast room with separate utility off. There is a beautiful large rear garden overlooked by the living accommodation and two of the bedrooms. The property also benefits from a wider than average open-fronted garage, parking area, gas central heating and double glazing. There is a loft space above providing additional storage if needed.
Entrance Hallway (11' 5'' x 4' 3'' (3.48m x 1.29m))
Living/Dining Room (27' 6'' x 15' 1'' (8.38m x 4.59m))
Kitchen/Breakfast Room (14' 8'' x 11' 0'' (4.47m x 3.35m))
Utility Room (9' 1'' x 4' 6'' (2.77m x 1.37m))
Downstairs Cloakroom/WC (4' 11'' x 2' 10'' (1.50m x 0.86m))
Study/Bedroom 4 (8' 2'' x 5' 9'' (2.49m x 1.75m))
First Floor Landing
Bedroom 1 (15' 3'' x 15' 1'' (4.64m x 4.59m))
Ensuite (8' 0'' x 6' 10'' (2.44m x 2.08m))
Bedroom 2 (12' 4'' x 11' 10'' (3.76m x 3.60m))
Bedroom 3 (11' 6'' x 9' 8'' (3.50m x 2.94m))
Main Shower Room (8' 0'' x 8' 0'' (2.44m x 2.44m))
Open Fronted Garage (22' 0'' x 12' 8'' (6.70m x 3.86m))
Outside
To the front there is an open plan lawned garden either side of the brick paved pathway with steps which lead down to the front door and brick paved patio area which runs along the front of the barn. The driveway along the front of the gardens provides some off-road parking for all of the properties and this driveway continues along to a block of three garages, and the middle garage belongs to this property. The extra wide garage has a lockable storage room at the end and an electric point and light. The rear garden measures approx 70ft long x approx 28ft wide with attractive brick paved patio area immediately behind the house which gives way to a large lawned garden beyond with planted borders either side. A gate at the end of the garden gives access into a shared space with grassy area and a large pond.
N.B. There is a service charge of £25 per month payable to the Residents’ Association for the maintenance of the driveway and communal gardens.
Services
All mains services are understood to be connected to this property.
N.B. There is a service charge of £25 per month payable to the Residents’ Association for the maintenance of the driveway and communal gardens.
Property info
For more information about this property, please contact
Colebrook Sturrock, CT13 on +44 1304 357991 * (local rate)
Disclaimer
Property descriptions and related information displayed on this page, with the exclusion of Running Costs data, are marketing materials provided by Colebrook Sturrock, and do not constitute property particulars. Please contact Colebrook Sturrock for full details and further information. The Running Costs data displayed on this page are provided by PrimeLocation to give an indication of potential running costs based on various data sources. PrimeLocation does not warrant or accept any responsibility for the accuracy or completeness of the property descriptions, related information or Running Costs data provided here.




































.png)
