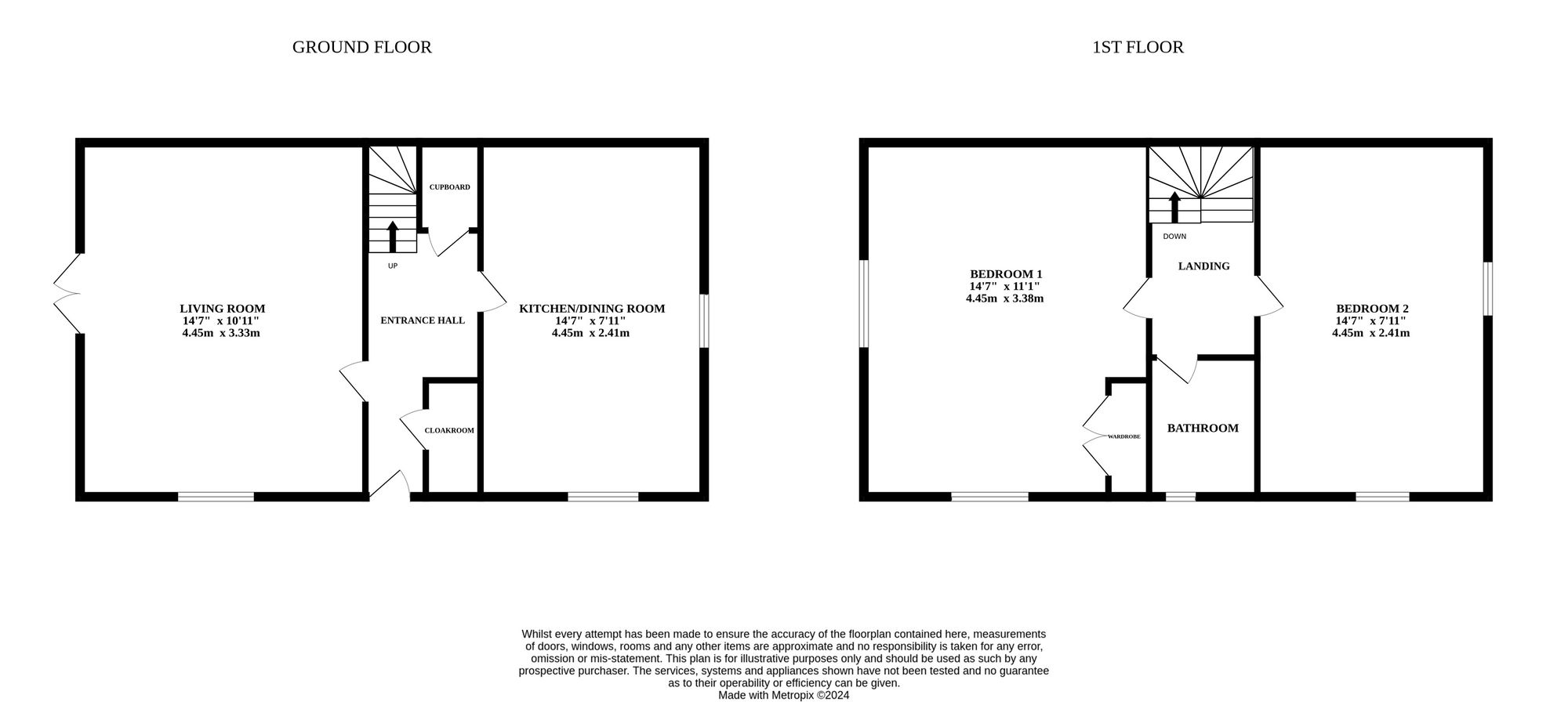Semi-detached house for sale in Terry Brooks Close, Horsford, Norwich NR10
* Calls to this number will be recorded for quality, compliance and training purposes.
Property features
- Immaculately landscaped garden
- Bright lounge with double doors to the rear
- Contemporary, open plan kitchen and diner
- Modern bathroom
- Enviable village location
- Two double bedrooms
- Off-road parking
- Close to local amenities & easy access onto the ndr
- Cloakroom
- Guide price: £240,000-£260,000
Property description
Guide price: £240,000-£260,000. Perfect for first time buyers! A desirable two-bedroom semi-detached property in Horsford. Boasting modern design, a landscaped garden, a contemporary kitchen, spacious bedrooms & convenient location near amenities, schools and ndr. Ideal for families seeking a tranquil yet practical lifestyle.
Location
Horsford is a highly desirable village, perfect for families. Residents can enjoy the nearby forests, offering scenic trails for leisurely walks and a breath of fresh air. With amenities at your doorstep, daily needs are effortlessly met, ensuring a convenient and stress-free lifestyle. Families will appreciate the proximity to excellent schooling options, providing quality education for children. For those moments when you crave a quick bite or a relaxed meal, a variety of takeaways are easily accessible. The property's advantageous position also grants great access to the Northern Distributor Road (ndr), facilitating convenient travel to the city and neighbouring villages.
Terry brooks
Nestled within a tranquil village setting, this exquisite two bedroom semi-detached house epitomises modern living at its finest. Boasting an immaculately landscaped garden that provides a serene retreat, this property harmoniously blends contemporary design with functionality.
Upon entering this thoughtfully designed home, you are greeted into a welcoming entrance hall with a cloakroom. To the rear is a bright lounge area featuring double doors leading to the rear of the property. The seamless flow from the lounge to the contemporary open-plan kitchen and diner creates an inviting space for both relaxing and entertaining. The kitchen, a focal point of the home, is fitted with sleek and modern fixtures, providing the ideal setting for culinary enthusiasts. The adjacent dining area is flooded with natural light, enhancing its welcoming ambience.
Both bedrooms within the property are generously sized double rooms, offering ample space for rest and relaxation. The modern bathroom is elegantly appointed, providing a luxurious sanctuary for residents.
Convenience is a key feature of this property, with off-road parking available for residents and guests alike. Its enviable location within the village ensures easy access to local amenities, parks and local schooling, making everyday errands a breeze. Additionally, the property boasts close proximity to the ndr, facilitating effortless travel to neighbouring areas.
Outside, the landscaped garden is a fantastic space for hosting and entertaining during the warmer months. Boasting a mainly laid to lawn garden with a patio area for alfresco dining.
Agents note
We understand the property will be sold freehold and connected to all mains services.
Council tax band - B.
EPC Rating: B
Disclaimer
Minors and Brady, along with their representatives, are not authorized to provide assurances about the property, whether on their own behalf or on behalf of their client. We do not take responsibility for any statements made in these particulars, which do not constitute part of any offer or contract. It is recommended to verify leasehold charges provided by the seller through legal representation. All mentioned areas, measurements, and distances are approximate, and the information provided, including text, photographs, and plans, serves as guidance and may not cover all aspects comprehensively. It should not be assumed that the property has all necessary planning, building regulations, or other consents. Services, equipment, and facilities have not been tested by Minors and Brady, and prospective purchasers are advised to verify the information to their satisfaction through inspection or other means.
For more information about this property, please contact
Minors & Brady, NR12 on +44 1603 963896 * (local rate)
Disclaimer
Property descriptions and related information displayed on this page, with the exclusion of Running Costs data, are marketing materials provided by Minors & Brady, and do not constitute property particulars. Please contact Minors & Brady for full details and further information. The Running Costs data displayed on this page are provided by PrimeLocation to give an indication of potential running costs based on various data sources. PrimeLocation does not warrant or accept any responsibility for the accuracy or completeness of the property descriptions, related information or Running Costs data provided here.





























.png)
