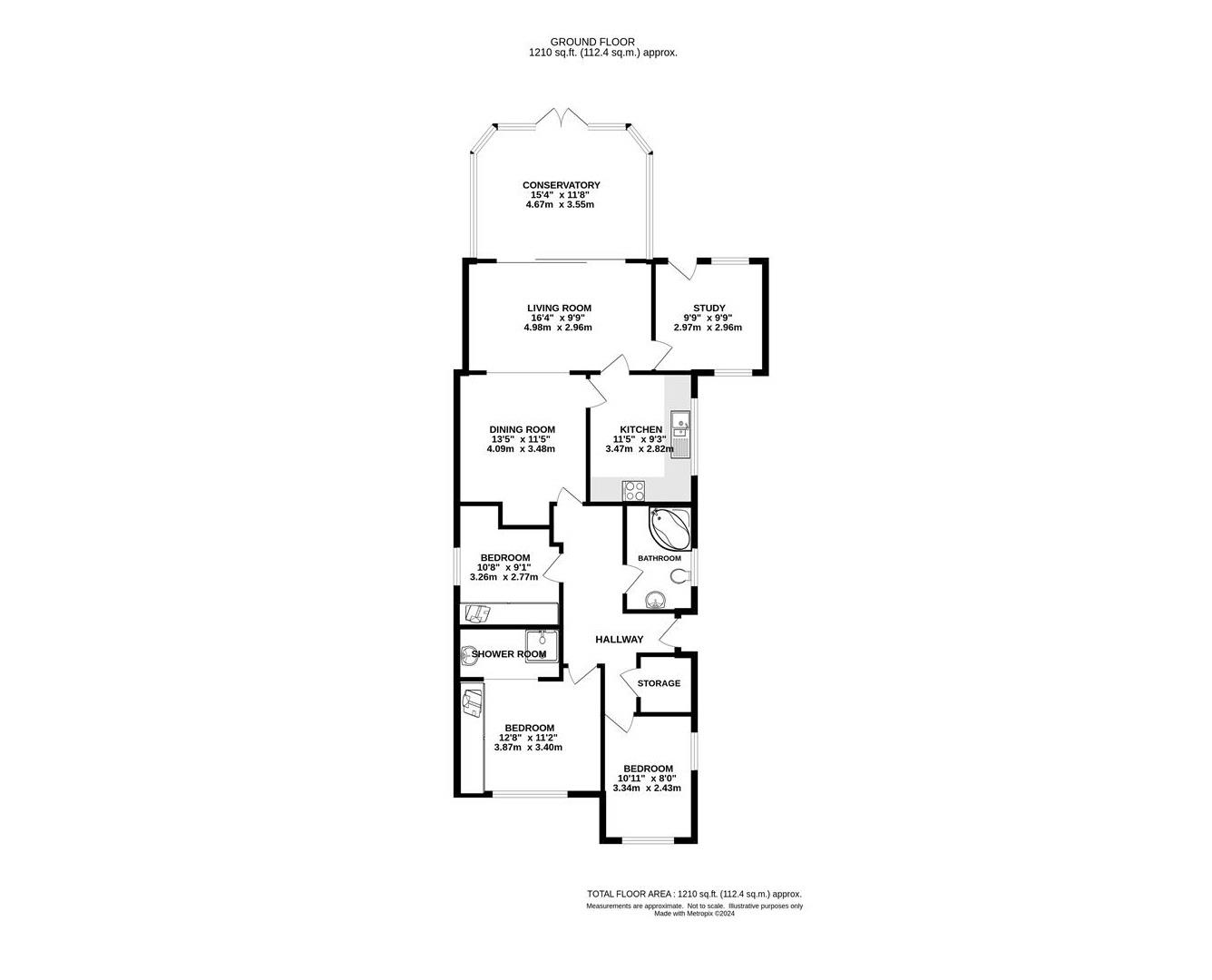Detached bungalow for sale in Doddinghurst Road, Doddinghurst, Brentwood CM15
* Calls to this number will be recorded for quality, compliance and training purposes.
Property features
- Detached bungalow
- Three bedrooms
- En-suite to master
- Three receptoins
- Ample off street parking
- Car port
- Potential to extend (STPP)
- Close to village centre
Property description
Situated in the popular village of Doddinghurst is this spacious, three-bedroom detached bungalow which offers versatile accommodation and with excellent potential to extend and improve, subject to planning permission. ‘High Trees’ is situated within a short walk of Doddinghurst's shops, park, schools and playing field, and Brentwood town centre is just a short drive away with its larger shops, bars and restaurant and mainline station providing excellent links to London.
Entering at the side of the property you walk into a spacious l-Shaped hallway which includes a large storage cupboard and loft access. The property has three bedrooms, two of which have fitted wardrobes. Viewers will note that the master bedroom benefits from the use of an en-suite shower room with enclosed shower cubicle, and a wash hand basin set into a vanity unit with plenty of cupboard and drawer space.
There are three good-sized receptions at the property, a separate dining room which is open plan to the living room which has sliding doors through to a large UPVC conservatory with windows to all aspects and French doors opening onto the garden. There is a separate study which provides an ideal space for anyone looking to work from home, and there is a further door in this room that opens to the garden. A kitchen/diner is fitted with pine effect wall and base units with ample space for free standing appliances. Finally, a main bathroom is fully tiled and includes corner, oval bath with shower over, wash hand basin and w.c.
Externally, there is a mature rear garden with timber framed shed which will remain, and side access through to the front garden where a spacious driveway allows off street parking for several vehicles, along with a covered carport to the side of the bungalow.
Entrance via part glazed door to:
Entrance Hall
Access to loft. Radiator.
Lounge (4.98m x 2.97m (16'4 x 9'9))
Double glazed sliding door to Conservatory. Feature fire surround. Open plan to:
Dining Room (4.09m x 3.48m (13'5 x 11'5))
Door to:
Kitchen (3.48m x 2.82m (11'5 x 9'3))
Double glazed window to side. Fitted with a range of oak 'Shaker' style units. Integrated Siemens electric hob with extractor above and electric oven/grill below. Space for fridge/freezer, washing machine and dishwasher.
Study (2.97m x 2.97m (9'9 x 9'9))
Double glazed windows to front and back with double glazed door to garden.
Conservatory (4.67m x 3.56m (15'4 x 11'8))
Double glazed windows to dual elevation with double doors to rear garden. Wall mounted electric heater.
Bedroom One (3.86m x 3.40m (12'8 x 11'2))
Double glazed window to front. Fitted wardrobes. Open to:
En-Suite
Comprising: Shower cubicle and vanity wash hand basin with fitted storage cupboards and drawers. Tiled splash back.
Bedroom Two (3.25m x 2.77m (10'8 x 9'1))
Bedroom Three (3.33m x 2.44m (10'11 x 8'))
Bathroom
Comprising: Corner bath with shower attachment, pedestal wash hand basin and low level wc. Tiled walls and floor. Radiator. Double glazed translucent window to side elevation.
Boiler Room/Storage
Double glazed translucent window to side elevation.
Exterior
Rear Garden
Mainly laid to law with three and shrub borders. Shed to remain. Side access gate.
Front Elevation
Driveway leading to car port with tree and shrub borders.
Agents Note - Fee Disclosure
As part of the service we offer we may recommend ancillary services to you which we believe may help you with your property transaction. We wish to make you aware, that should you decide to use these services we will receive a referral fee. For full and detailed information please visit 'terms and conditions' on our website
Property info
For more information about this property, please contact
Keith Ashton, CM14 on +44 1277 576906 * (local rate)
Disclaimer
Property descriptions and related information displayed on this page, with the exclusion of Running Costs data, are marketing materials provided by Keith Ashton, and do not constitute property particulars. Please contact Keith Ashton for full details and further information. The Running Costs data displayed on this page are provided by PrimeLocation to give an indication of potential running costs based on various data sources. PrimeLocation does not warrant or accept any responsibility for the accuracy or completeness of the property descriptions, related information or Running Costs data provided here.






























.png)


