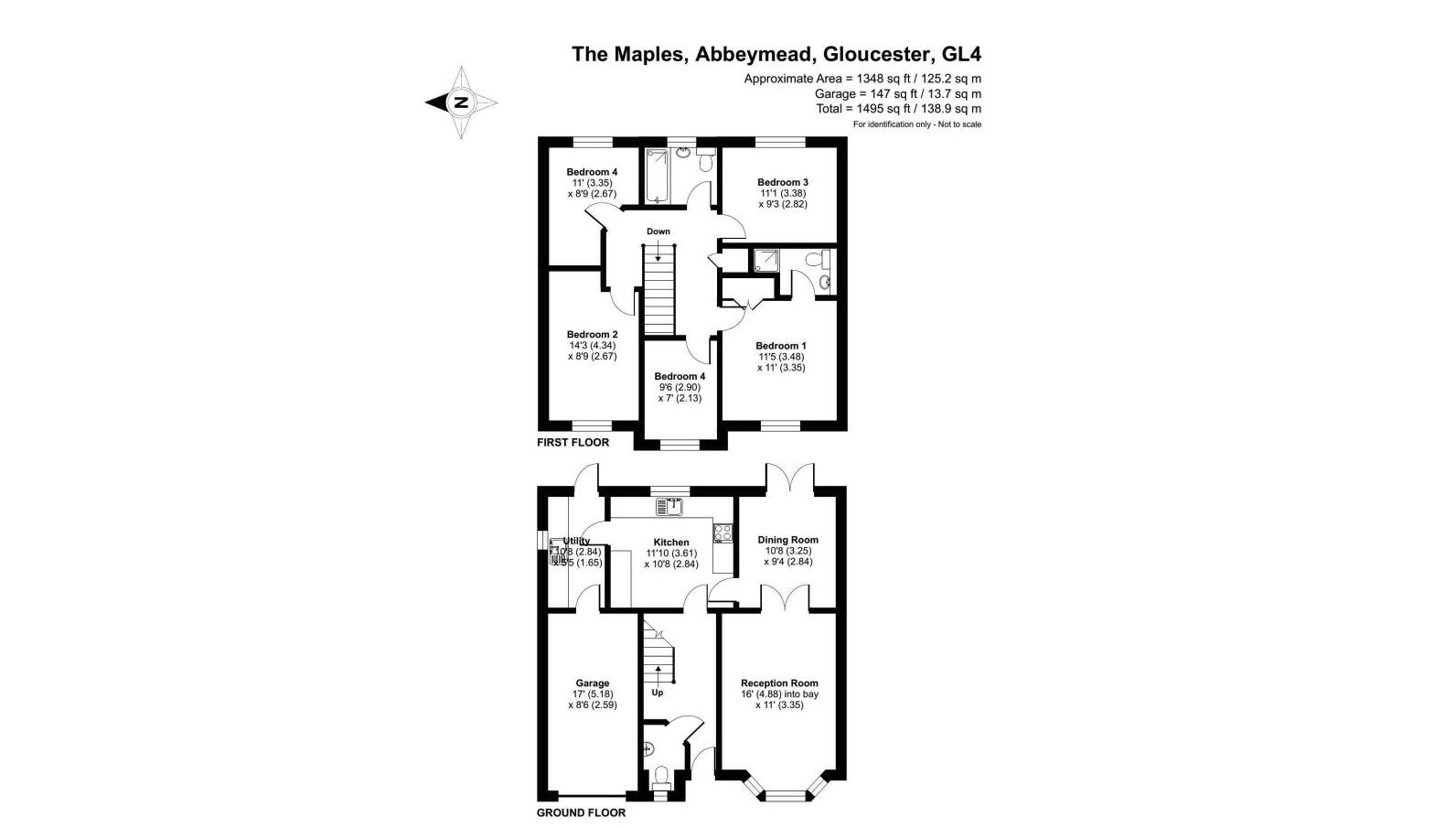Detached house for sale in The Maples, Abbeymead, Gloucester GL4
* Calls to this number will be recorded for quality, compliance and training purposes.
Property features
- Driveway parking for Two Cars
- Rarely Available Abbeymead Location
- Garage with access through Utility Room
- Living Room, Dining Room & Utility
- Five Bedrooms
- Detached with Garage
- Ideal for families
- Private Large Garden
Property description
Beautifully designed detached home, ideal for families in Abbeymead.
Built in 1996 this wonderfully rare 5-bedroom detached home with a driveway suitable for two cars is owned by the same purchasers of nearly 30 years ago. The quiet and sought-after Abbeymead cul-de-sac location, just off The Oaks and Abbeymead Avenue is rarely available and ideal for families in the local area with multiple excellent schools in walking distance.
The front door leads through the hallway towards the kitchen, dining room and utility room with each room housing plenty of convenient storage space and appliances. Through the dining room dual aspect doors open up to the inviting living area benefitting from bay windows, an electric fireplace and an abundance of natural light. Both the dining room and utility room have access to the large and private east-facing garden.
The first floor comprises three double bedrooms & two singles which have been converted into office spaces, as well as the family bathroom and ensuite to the master.
This property is warmed by a gas-fed boiler via a central heating system and is double-glazed throughout.
The enclosed private rear garden is mostly laid to lawn and a paved area for seating.
Local Area:
The Maples is a very popular no through road situated just off The Oaks and Roman Road roundabout in this sought-after part of Abbeymead. Excellent local schooling and shops are close by and access to the City centre is only a short drive.
Additional infomation:
Vacant Possession
Double glazing and Gas Central Heating
Boiler Infomation - In 2014 the system was replaced and upgraded. Recently Serviced
Driveway parking
Freehold
Council Tax Band: E Gloucester
EPC Rating: C
Floor Area: 118 sqm
Belvoir Estate Agency. Selling & Letting Residential Property across 170 Offices in the UK. 7,000 Property Sales. 60,000 Properties Under Management.
We endeavour to make our sales particulars accurate and reliable, however, they do not constitute or form part of an offer or any contract and none is to be relied upon as statements of representation or fact. Any services, systems and appliances listed in this specification have not been tested by us and no guarantee as to their operating ability or efficiency is given. All measurements have been taken as a guide to prospective buyers only, and are not precise. If you require clarification or further information on any points, please contact us, especially if you are travelling some distance to view. Fixtures and fittings other than those mentioned are to be agreed with the seller by separate negotiation. Belvoir and our partners provide a range of services to buyers, although you are free to use an alternative provider. For more information, simply speak to someone in our branch today. We can refer you on to The Mortgage Advice Bureau for help with finance. We may receive a fee of £200.00, if you take out a mortgage through them. If you require a solicitor to handle your purchase, we can refer you on to a variety of solicitors. We may receive a fee of £100 if you use their services.
EPC rating: C.
Reception Room (3.35m x 4.88m (11'0" x 16'0"))
Dining Room (2.84m x 3.25m (9'4" x 10'8"))
Kitchen (2.84m x 3.61m (9'4" x 11'10"))
Utility Room (1.65m x 2.84m (5'5" x 9'4"))
Garage (1.65m x 5.18m (5'5" x 17'0"))
Bedroom One (3.35m x 3.48m (11'0" x 11'5"))
Bedroom Two (2.67m x 4.34m (8'10" x 14'2"))
Bedroom Three (2.82m x 3.38m (9'4" x 11'1"))
Bedroom Four (2.67m x 3.35m (8'10" x 11'0"))
Bedroom Five (2.13m x 2.90m (7'0" x 9'6"))
Property info
For more information about this property, please contact
Belvoir - Gloucester, GL1 on +44 1452 679907 * (local rate)
Disclaimer
Property descriptions and related information displayed on this page, with the exclusion of Running Costs data, are marketing materials provided by Belvoir - Gloucester, and do not constitute property particulars. Please contact Belvoir - Gloucester for full details and further information. The Running Costs data displayed on this page are provided by PrimeLocation to give an indication of potential running costs based on various data sources. PrimeLocation does not warrant or accept any responsibility for the accuracy or completeness of the property descriptions, related information or Running Costs data provided here.





















.png)

