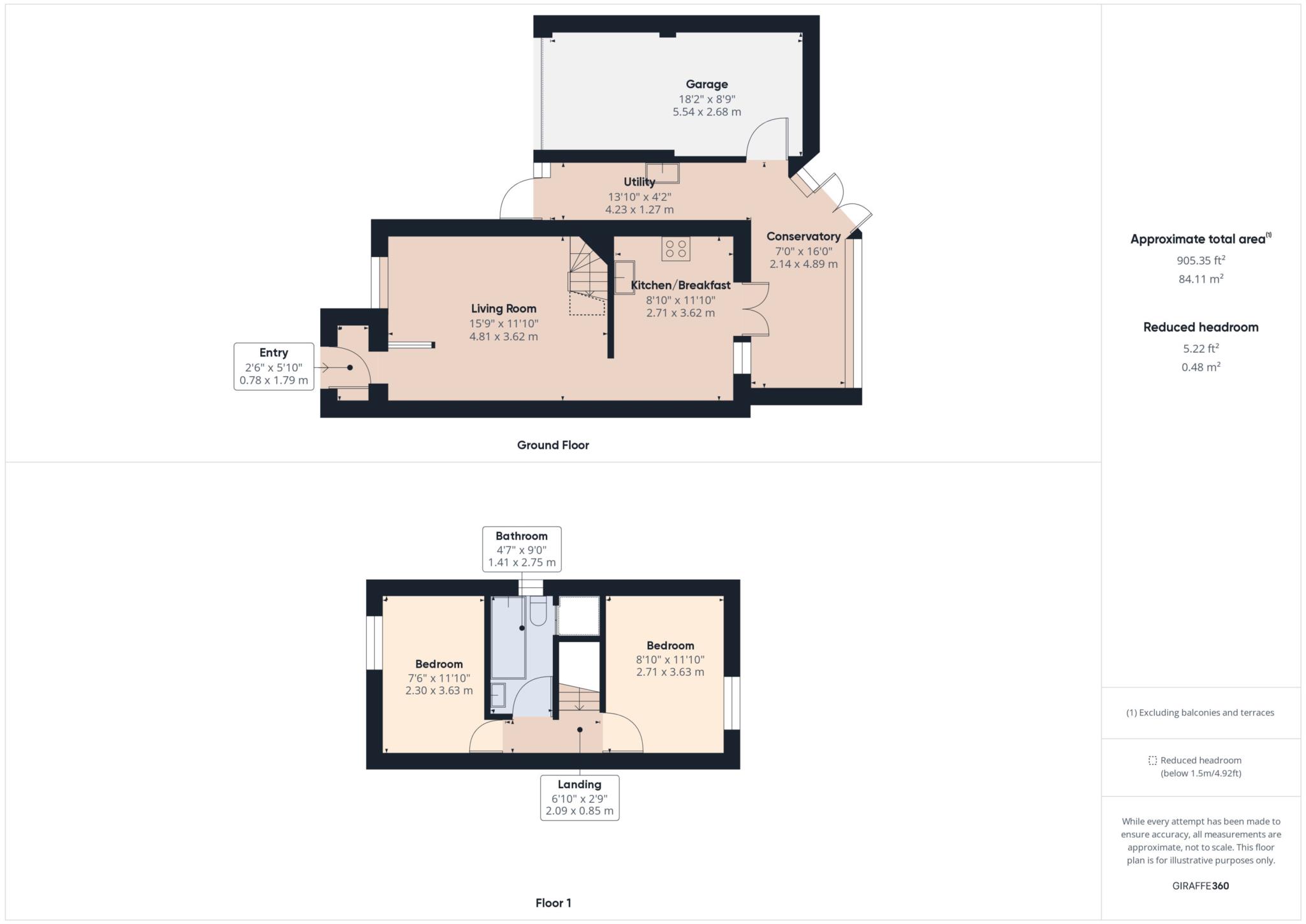Semi-detached house for sale in The Pastures, The Coppice, Aylesbury HP20
* Calls to this number will be recorded for quality, compliance and training purposes.
Property features
- Coppice estate
- Semi detached
- Two double bedrooms
- Garge & driveway to the side
- UPVC conservatory
- Kitchen/breakfast room
- Close to local park
- No through road
- Just over A mile to the town centre
- No upper chain
Property description
A two double bedroom home situated in a quiet, no through road on the ever popular coppice estate. The property benefits from: Garage and driveway to the side - Large upvc conservatory - Private rear garden - no upper chain
location
The Coppice is a development constructed in the mid 1980's to the east of Aylesbury's town centre. The estate sides onto fields on the north and east sides which offer great opportunity for dog walking and countryside walks towards Broughton Nature Reserve and the Grand Union Canal. The location has good transport links by road to the A41 towards London/M25 and the A418 towards Milton Keynes/North bound M1. The town centre and all its amenities are just over a mile walk away but the estate itself is well served with a convenience store, pharmacist, and doctors surgery. For primary education the catchment school is Bierton Church of England Combined, for secondary the estate is within the Aylesbury Grammar School Catchment.
Accommodation
Entrance porch
Living room - With stairs and storage cupboard
Kitchen/breakfast room - With integrated oven, hob and cooker hood, space for dishwasher abd fridge/freezer
conservatory - Upvc constructed with brick base and French doors to garden
utilityr - Is an extension of the conservatory and has a sink, work surface abd space for washing machine and tumble dryer, access door to the front of the property
Landing - With loft access
Main double bedroom
second double bedroom
Bathroom - With airing cupboard
Upvc double glazing
Electric heating
outside
Driveway leading to single garage with up and over door, power, light and door into conservatory
Notice
Please note we have not tested any apparatus, fixtures, fittings, or services. Interested parties must undertake their own investigation into the working order of these items. All measurements are approximate and photographs provided for guidance only.
Property info
For more information about this property, please contact
George David, HP20 on +44 1296 695145 * (local rate)
Disclaimer
Property descriptions and related information displayed on this page, with the exclusion of Running Costs data, are marketing materials provided by George David, and do not constitute property particulars. Please contact George David for full details and further information. The Running Costs data displayed on this page are provided by PrimeLocation to give an indication of potential running costs based on various data sources. PrimeLocation does not warrant or accept any responsibility for the accuracy or completeness of the property descriptions, related information or Running Costs data provided here.



























.png)
