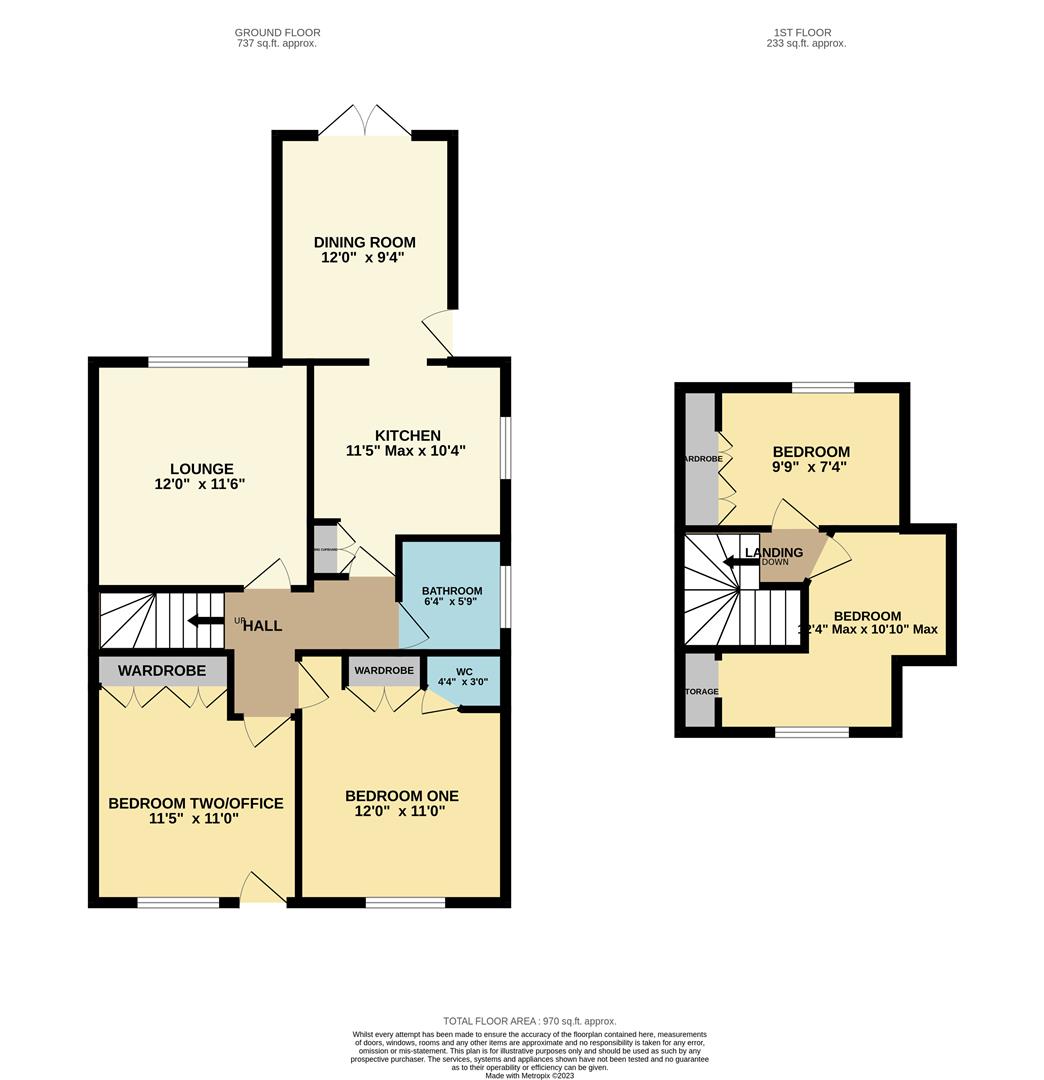Semi-detached bungalow for sale in Springfield Road, Southwell NG25
* Calls to this number will be recorded for quality, compliance and training purposes.
Property features
- Semi-Detached Bungalow
- Four Bedrooms
- Dining Room
- Kitchen
- Lounge
- Bathroom & Separate WC
- Well Maintained South Facing Rear Garden
- Garage & Driveway
- EPC Rating E
Property description
Deceptively spacious and well maintained semi detached bungalow with delightful gardens having a southerly aspect, the accommodation comprises, Lounge, Dining Room, Kitchen, Two Ground Floor Bedrooms (One having a W.C) and Bathroom. Two First Floor Bedrooms. Outside, side driveway to garage, enclosed front garden and delightful enclosed landscaped rear garden which is mainly lawn with well stocked borders and beds, private patio area offering a southerly aspect.
Dining Room (2.84m x 3.66m (9'04" x 12'0"))
Double glazed double doors to the rear elevation. Tiled floor. Radiator. Entrance door to the outside.
Kitchen (3.86m x 2.84m (12'08" x 9'04"))
Fitted with a range of wall and base units surmounted by a work surface inset with ceramic Belfast sink with mixer tap. Space for freestanding cooker with extractor over. Space and plumbing for washing machine and space for fridge. Double glazed window to the side elevation. Tiled floor and splash back tiling to walls. Downlights inset to ceiling. Airing cupboard housing the combi boiler.
Inner Hall
Doors off. Stairs rising to the first floor.
Lounge (3.66m x 3.51m (12'0" x 11'06"))
Double glazed window to the rear elevation. Radiator. Feature fireplace with tiled hearth and inset with wooden surround. TV point.
Bedroom One (3.66m x 3.35m (12'0" x 11'0"))
Window to the front elevation. Fitted wardrobes. Corner WC and wash hand basin with tiled floor and splash back tiling to walls.
Office/Bedroom Two (3.35m x 3.48m (11'0" x 11'05"))
UPVc door leads through to the ground floor bedroom. Fitted wardrobes. Radiator. Door to inner hall.
Bathroom (1.93m x 1.75m (6'04" x 5'09"))
Fitted with a suite comprising panel bath with shower over, pedestal wash hand basin and low flush wc. Mosaic tiled walls and tiled flooring. Obscure glazed window to the side elevation.
First Floor Landing
Doors off to
Bedroom Three (2.97m x 2.24m (9'09" x 7'04"))
Fitted wardrobes. Window to the rear elevation. Radiator.
Bedroom Four (3.76m max x 3.30m max (12'04" max x 10'10" max))
Built in storage, Window to the front elevation. Radiator.
Outside
A concrete driveway leads to the single garage with up and over door. The front garden is gravelled for ease of maintenance and is enclosed on all sides. A side gate gives access to the large and beautifully presented South facing garden which is mainly laid to lawn with well stocked borders and beds with a private patio area
Local Authority
Newark and Sherwood District Council, Castle House, Great North Road, Newark, NG24 1BY
Services
All mains services are connected to the property. Mains drainage. We have not tested any apparatus, equipment, fittings or services and so cannot verify that they are in working order. The buyer is advised to obtain verification from their solicitor or surveyor.
Tenure
Freehold with vacant possession.
Viewing Information
By appointment with the agents office.
Property info
For more information about this property, please contact
Alasdair Morrison, NG25 on +44 1636 358603 * (local rate)
Disclaimer
Property descriptions and related information displayed on this page, with the exclusion of Running Costs data, are marketing materials provided by Alasdair Morrison, and do not constitute property particulars. Please contact Alasdair Morrison for full details and further information. The Running Costs data displayed on this page are provided by PrimeLocation to give an indication of potential running costs based on various data sources. PrimeLocation does not warrant or accept any responsibility for the accuracy or completeness of the property descriptions, related information or Running Costs data provided here.




























.png)
