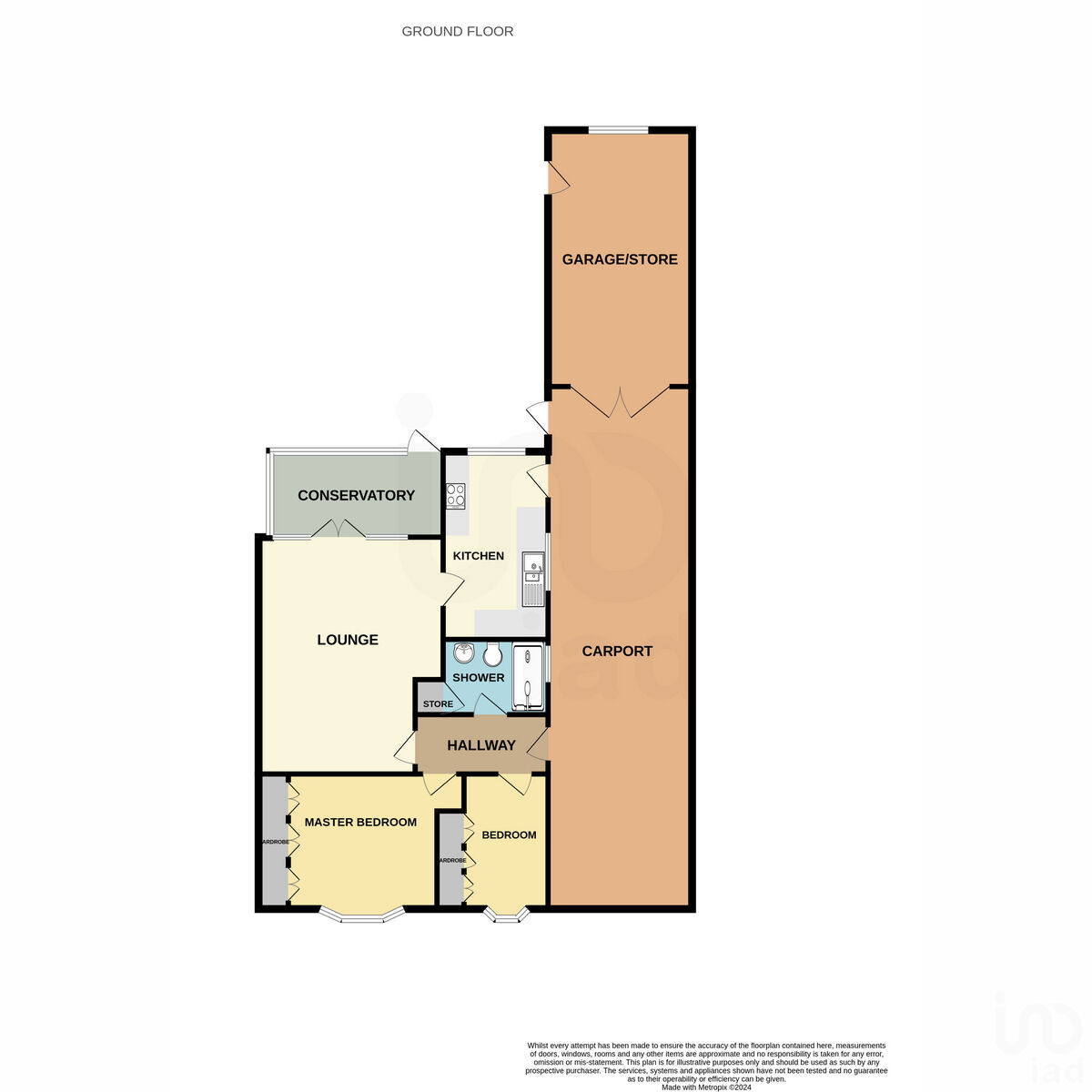Semi-detached bungalow for sale in Fallowfield Road, Walsall WS5
* Calls to this number will be recorded for quality, compliance and training purposes.
Property features
- Extended and new kitchen
- Refitted shower room
- New carpet throughout
- Conservatory
- Car port and garage
- Fabulous rear garden
Property description
Agent ref LM01 - This charming 2-bed bungalow awaits its new owner! This cosy abode provides off-road parking for multiple vehicles, with brand new carpet laid throughout. Featuring a most spacious lounge - perfect for family gatherings or quiet nights in. The upgraded and very well-appointed kitchen boasts modern "Neff" appliances and ample storage. Two bedrooms offer comfort and versatility, both with fitted wardrobes, while the refitted modern shower room is a real treat ! Outside, a generous garden beckons, ideal for enjoying morning coffee or relaxing with family or hosting summer BBQs. Conveniently located in a most popular residential area, close to local amenities and with great transport links, this property wont be available for long - don't miss the chance to make it yours !
Outside Front
Large pebbled front garden with a selection of plants and shrubs. Block-paved driveway leading to carport beyond. Access into property via partially-glazed uPVC door to the side
Carport
Leading to garage/workshop beyond. Security light fitted. Handy cold water tap. Access into kitchen at the rear, and garden via wooden side gate. Access into garage via wooden double-doors
Hallway
Providing access to the shower room, both bedrooms and the lounge beyond. Radiator. Loft hatch. Access back out into carport
Lounge (18'4" x 11'10" max)
Feature fireplace with gas fire fitted. Radiator. Access to the kitchen and conservatory. Access back into hallway
Kitchen (12'11" x 8')
A modern refitted kitchen with state-of-the-are "Neff" oven and hob. A range of matching wall and base unit with roll top worktops over. Over-sized sink with single mixer tap. Space and plumbing for washing machine. Space for free-standing fridge freezer. Radiator. Double-glazed windows to the side and rear. Access into car-port and back into lounge
Conservatory (10'9" x 5'10")
Leading out into rear garden space beyond
Bedroom 1 (12' x 9'9" max)
Considerable storage space provided via built-in wardrobes/drawers to the side. Double-glazed bay window to the front. Radiator. Access back into hallway
Bedroom 2 (10'2" x 6')
Generous storage space provided via built-in wardrobes to the side. Small double-glazed bay window to the front. Radiator. Access back into hallway
Shower Room (7'4" x 5'4")
Modern refitted shower room with double-width shower with glass sliding doors and monsoon style shower and extractor fan fitted over. Bathroom suite of WC and hand basin with storage below. Heated towel rail in chrome. Handy side store cupboard. Access back into hallway
Outside Rear
A most pleasant rear garden space with slabbed patio area leading to lawn beyond. Raised decked area to the rear. Access into stand-alone garage/workshop via double-glazed uPVC door. Access into car port via wooden side gate. Access back into conservatory
Garage
Offering considerable storage space, with light and electricity supply. Access into car-port via wooden double-doors. Access into garden space via double-glazed uPVC door
Property info
For more information about this property, please contact
IAD UK, SG11 on +44 1279 956366 * (local rate)
Disclaimer
Property descriptions and related information displayed on this page, with the exclusion of Running Costs data, are marketing materials provided by IAD UK, and do not constitute property particulars. Please contact IAD UK for full details and further information. The Running Costs data displayed on this page are provided by PrimeLocation to give an indication of potential running costs based on various data sources. PrimeLocation does not warrant or accept any responsibility for the accuracy or completeness of the property descriptions, related information or Running Costs data provided here.

























.png)
