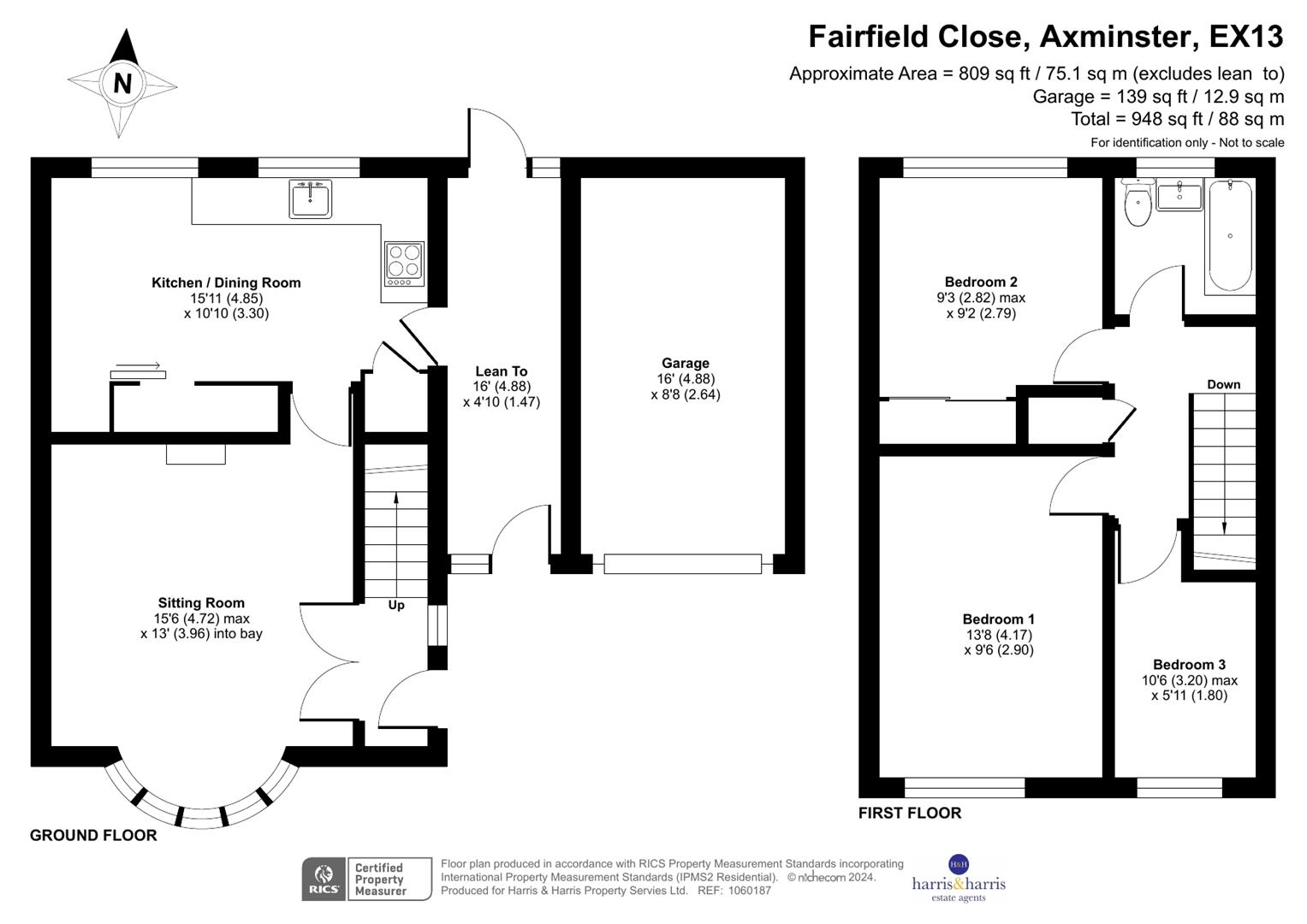Semi-detached house for sale in Fairfield Close, Axminster EX13
* Calls to this number will be recorded for quality, compliance and training purposes.
Property features
- Three Bedroom Semi-Detached House
- Lounge
- Kitchen/Diner
- Bathroom
- Single Garage
- Driveway Parking
- Enclosed Rear Garden
- No Onward Chain
Property description
A three bedroom semi-detached chalet style house in need of modernisation located in a cul-de-sac location. Comprising a lounge, kitchen/diner and family bathroom the property further benefits from a single garage with driveway parking to the front and a fully enclosed rear garden. This property comes to the market with the additional benefit of no onward chain.
Hallway
Door leading to the accommodation and stairs leading to the first floor.
Lounge (4.72 x 3.96 (15'5" x 12'11"))
Featuring a curved bay window to the front aspect with a feature gas fireplace with a tiled hearth and stone surround. Smoke detector.
Kitchen/Diner (4.85 x 3.30 (15'10" x 10'9"))
Fitted with a range of matching wall and base units with work tops over. Space and plumbing for a washing machine, a stainless steel sink and drainer with a window to the rear aspect. Continuing round to space for a oven with a extractor hood above. Further featuring a Johnson & Starley Hi Spec M31 gas fired warm air heater. The dining area has room for a dining room table and chairs and features a window to the rear aspect.
Lean To
Door to the front aspect leads to the driveway parking and a door to the rear aspect leading to the garden.
Landing
Doors leading to the accommodation, smoke detector and loft access overhead. Further featuring a airing cupboard with a water tank.
Bedroom 1 (4.17 x 2.90 (13'8" x 9'6"))
A double bedroom with a window to the front aspect.
Bedroom 2 (2.82 x 2.79 (9'3" x 9'1"))
A double bedroom with a window to the rear aspect and fitted with a double wardrobe with sliding wardrobe doors.
Bedroom 3 (3.20 x 1.80 (10'5" x 5'10"))
A single bedroom with a window to the front aspect.
Bathroom
Fitted with a coloured suite comprising a low level hand flush w.c, a pedestal hand wash basin and a panelled bath unit. A opaque window to the rear aspect.
Garage (4.88 x 2.64 (16'0" x 8'7"))
A single garage with a up and over garage door to the front aspect with driveway parking to the front.
Outside
The property benefits from a fully enclosed rear garden with a paved walkway with steps up leading to a laid to lawn garden with a variety of well established plants featuring a wooden shed and glass greenhouse.
Agents Notes
Tenure: Freehold
Local Authority: East Devon District Council
Tax Band: C
Utilities: All utilities are mains connected
Broadband: Ultrafast full fibre broadband with a FTTP connection is available. Superfast fibre broadband with a fttc connection is available. Standard broadband with a adsl connection is available.
Mobile phone coverage: For more information can be found
Central Heating: The heating is a gas fired warm air heater system.
Grant of Probate has been awarded
Restrictive Covenants: No hedges, fences, walls or structures to be erected in the front garden. Full wording is available on request.
Property info
For more information about this property, please contact
Harris & Harris Estates, EX13 on +44 1297 257062 * (local rate)
Disclaimer
Property descriptions and related information displayed on this page, with the exclusion of Running Costs data, are marketing materials provided by Harris & Harris Estates, and do not constitute property particulars. Please contact Harris & Harris Estates for full details and further information. The Running Costs data displayed on this page are provided by PrimeLocation to give an indication of potential running costs based on various data sources. PrimeLocation does not warrant or accept any responsibility for the accuracy or completeness of the property descriptions, related information or Running Costs data provided here.


























.png)
