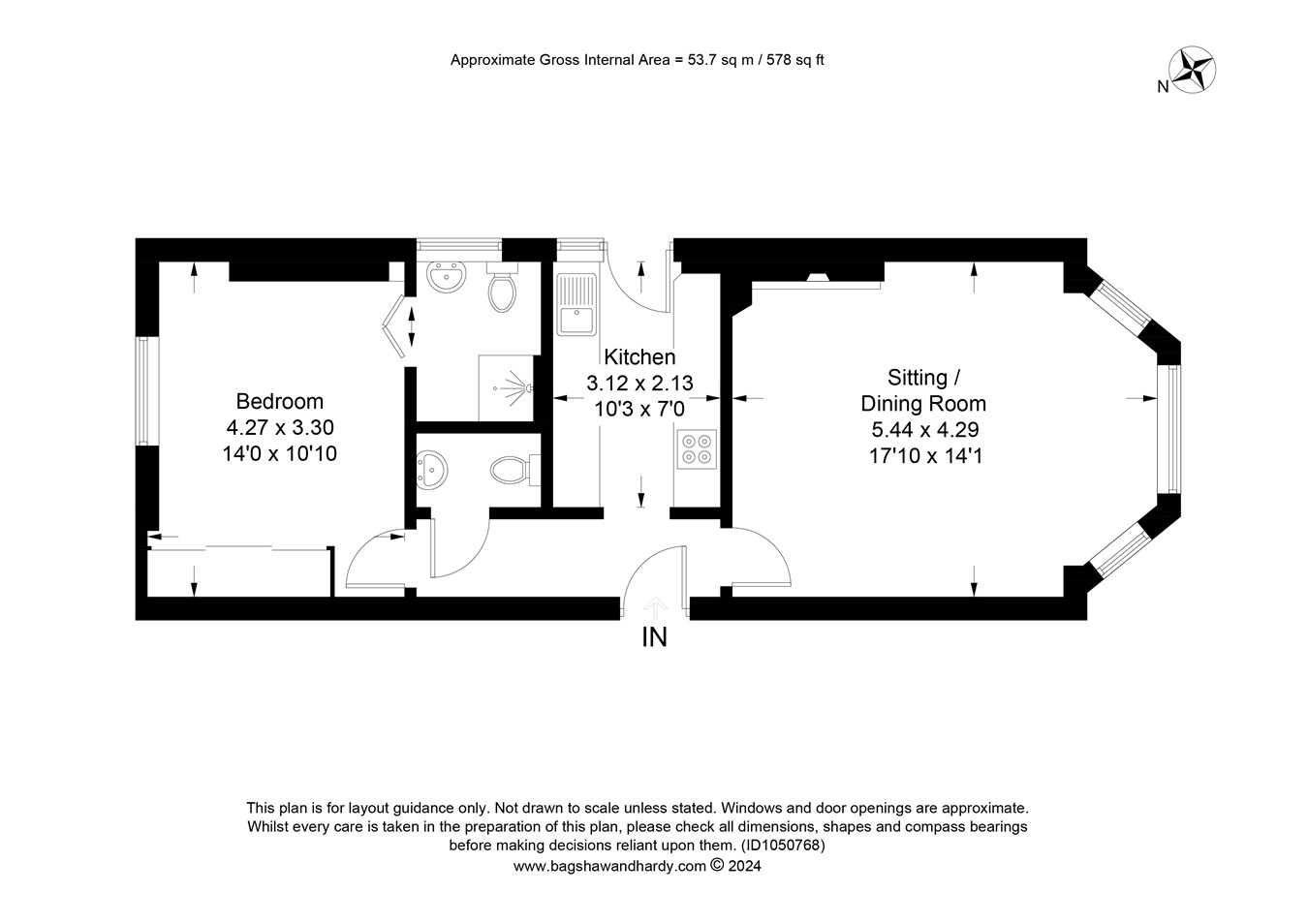Flat for sale in Eardley Road, Sevenoaks TN13
* Calls to this number will be recorded for quality, compliance and training purposes.
Property features
- Chain free
- Shower room and cloakroom W/C
- Light and bright double bedroom
- Spacious living room
- Newly renovated and refurbished throughout
- Private garden area
- Sevenoaks station 0.4 miles away
- Sevenoaks high street 0.2 miles away
- On road parking freely available
Property description
Situation
Eardley Road is a picturesque residential street adorned with charming Victorian and Edwardian houses. Located a short distance from Sevenoaks train station, it offers a tranquil atmosphere and easy access to the town's amenities, making it an ideal choice for residents seeking a peaceful yet convenient lifestyle. Sevenoaks mainline train station is just an 8-minute stroll (0.4 miles) from the property and Sevenoaks Town Centre is just 0.2 miles away, offering a large range of shops, bars, restaurants, and a Waitrose supermarket, Knole Park and a popular leisure centre. There is also easy access to the M25 motorway just to the west of Sevenoaks at Chevening, Junction 5.
Communal entrance
The communal front door leads into the communal entrance hallway with carpeted flooring, high ceilings, dado rails, coving, a ceiling rose and a front door leading into the property.
Entrance hall
Entrance hallway with space for coats and shoes, doors to the kitchen, sitting/dining room, bedroom and cloakroom W/C. The hallway is fully carpeted, with a radiator and provides access to the loft via a hatch.
Sitting/dining room
5.44m x 4.29m (17' 10" x 14' 1") An extremely spacious and naturally well-lit sitting/dining room, providing plenty of space for freestanding furniture with carpeted flooring, a radiator, a log burner and sash bay windows to the front of the property with bespoke fitted shutters.
Kitchen
3.12m x 2.13m (10' 3" x 7' 0") A galley-style kitchen providing a range of modern gloss wall and base units with composite worktops over, space for white goods and a stainless steel sink and drainer. There is a four-ring electric hob, a fan oven overhead and an extractor hood overhead, with herringbone-style vinyl flooring. There is a window and a door to the side of the property providing direct access.
Cloakroom W/C
A handy cloakroom W/C consisting of a close-coupled W/C, hand wash basin set in a vanity unit with storage below and a tiled splashback. There is an electric radiator and tile-effect laminate flooring.
Bedroom
4.27m x 3.30m (14' 0" x 10' 10") A generously sized master bedroom providing ample space for freestanding furniture, with built-in mirrored wardrobes, carpeted flooring, a radiator and a door into the ensuite. There is a sash window to the rear of the property with bespoke fitted shutters.
Ensuite
Ensuite shower room providing a close coupled W/C, a hand wash basin set in a vanity unit with storage below and a partially-frosted sash window to the side. There is a large glass shower enclosure, a chrome heated towel rail, part-tiled walls and tile-effect vinyl flooring.
Outside
To the front of the property is a private garden area for this apartment, which is laid to lawn. There is a pathway leading to the communal front entrance, with a pathway to the side of the property, providing direct access into the apartment via a door which leads into the kitchen.
Parking is freely available on the road (permit required).
Services and agents notes
Leasehold - Service Charge £100 pcm. Lease Length: 144 years remaining.
Sevenoaks District Council - Tax Band: C.
Consumer protection from unfair trading regulations 2008
Platform Property (the agent) has not tested any apparatus, equipment, fixtures and fittings or services and therefore cannot verify that they are in working order or fit for the purpose. A buyer is advised to obtain verification from their solicitor or surveyor. References to the tenure of a property are based on information supplied by the seller. Platform Property has not had sight of the title documents. Items shown in photographs are not included unless specifically mentioned within the sales particulars. They may however be available by separate negotiation, please ask us at Platform Property. We kindly ask that all buyers check the availability of any property of ours and make an appointment to view with one of our team before embarking on any journey to see a property.
Property info
For more information about this property, please contact
Platform Property, TN8 on +44 1732 658646 * (local rate)
Disclaimer
Property descriptions and related information displayed on this page, with the exclusion of Running Costs data, are marketing materials provided by Platform Property, and do not constitute property particulars. Please contact Platform Property for full details and further information. The Running Costs data displayed on this page are provided by PrimeLocation to give an indication of potential running costs based on various data sources. PrimeLocation does not warrant or accept any responsibility for the accuracy or completeness of the property descriptions, related information or Running Costs data provided here.
























.png)
