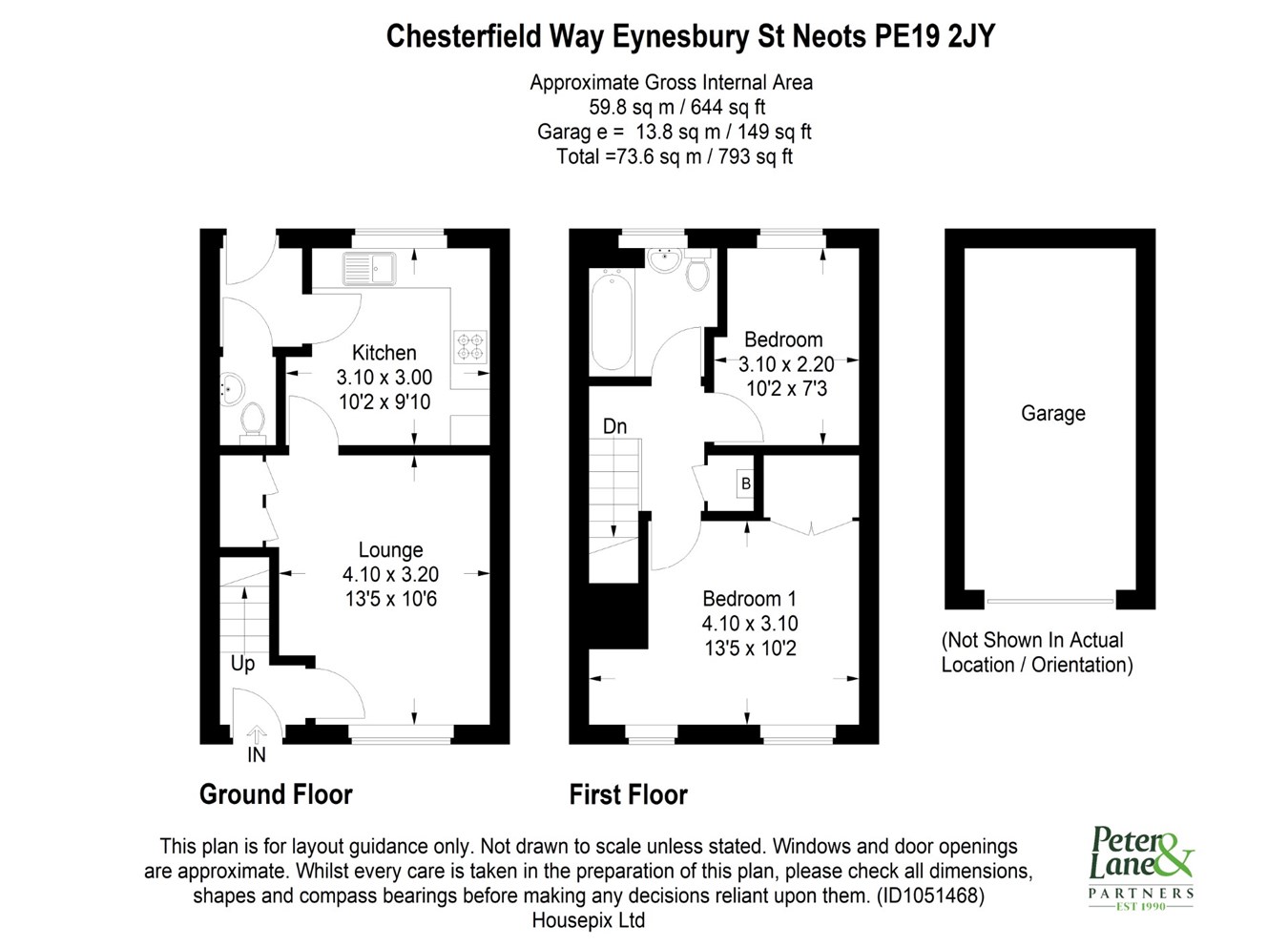Terraced house for sale in Chesterfield Way, Eynesbury, St Neots PE19
* Calls to this number will be recorded for quality, compliance and training purposes.
Property features
- Two double bedroom modern terrace
- Garage and one allocated parking space
- Double Glazed and Gas Radiator central heating
- Downstairs Cloakroom /WC
- Enclosed Rear Garden
- Ideal first time buy or investment property.
- Offered with No Chain
Property description
Ground Floor
Entrance Hall
laminate flooring, Staircase rising to first floor landing, radiator. Door leading to Lounge
Lounge
4.105m x 3.247m (13' 6" x 10' 8") window to front aspect, television point, telephone point, radiator, laminate flooring, coving to ceiling, under stairs storage cupboard, wall lights
Kitchen Diner
3.1m x 3m (10' 2" x 9' 10"). Window to rear aspect, to comprise inset single drainer stainless steel sink unit with cupboards under, wall mounted cupboards, drawer units with complimentary worksurface over, tiled splashback surrounds, built in electric oven and hob with cooker hood over, freestanding fridge/freezer, washing machine and tumble dryer, radiator, tiled floor, coving to ceiling, half glazed door leading to
Rear Hall
Door leading out to the rear garden, tiled floor
Cloakroom
two piece suite to comprise low flush W.C and wash hand basin
First Floor Landing
Smoke detector, carbon monoxide alarm, access to loft space, built in cupboard housing combination boiler
Bedroom One
4.1m x 3.1m (13' 5" x 10' 2") two windows to front aspect, radiator, built in double wardrobe with hanging rail, coving to ceiling, television point.
Bedroom Two
3.144m x 2.231m (10' 4" x 7' 4") window to rear aspect, radiator, coving to ceiling.
Bathroom
window to rear aspect, fitted white suite comprising of low level WC, pedestal wash hand basin and side panelled bath with shower over, fitted shower screen, tiled splashback surrounds, radiator, laminate flooring.
Outside
The front garden is hedgerow enclosed and laid mainly to lawn with pathway leading to the front door.
The rear garden is fully fence enclosed with decked patio area, lawn area, timber storage shed and rear gated access.
Garage
There is a single garage situated in a block of three to the rear of the property. The garage belonging to number 21 is the middle garage with remote control door. There is also an allocated parking space belonging to the property.
Service Charge
There is an annual service charge of approximately £100 per annum to cover the maintenance of the estate roads and parking area.
Agents Notes
If you have any questions with regards to the property and would like to arrange a viewing, please contact our St Neots office on .
Property info
For more information about this property, please contact
Peter Lane, PE19 on +44 1480 576812 * (local rate)
Disclaimer
Property descriptions and related information displayed on this page, with the exclusion of Running Costs data, are marketing materials provided by Peter Lane, and do not constitute property particulars. Please contact Peter Lane for full details and further information. The Running Costs data displayed on this page are provided by PrimeLocation to give an indication of potential running costs based on various data sources. PrimeLocation does not warrant or accept any responsibility for the accuracy or completeness of the property descriptions, related information or Running Costs data provided here.























.png)