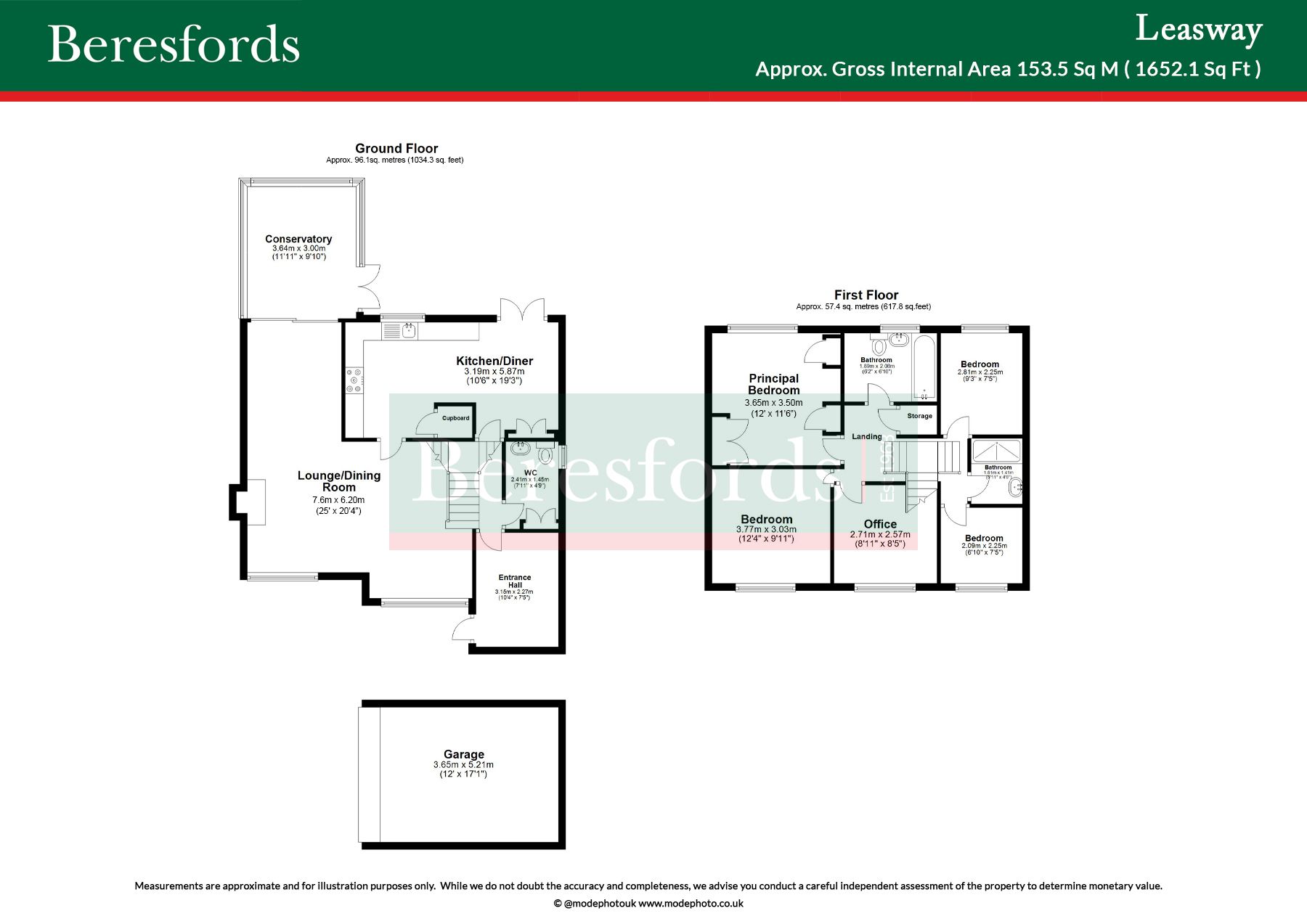Semi-detached house for sale in Leasway, Rose Valley CM14
* Calls to this number will be recorded for quality, compliance and training purposes.
Property features
- Spacious accommodation throughout
- Warm and homely atmosphere
- Spacious living area
- Well-equipped kitchen
- Well maintained beautiful rear garden
- Detached garage
- 0.2 miles to Brentwood Station
- 0.6 miles to Brentwood High Street
Property description
Introducing this good sized and inviting semi-detached house, boasting five generously proportioned bedrooms, perfect for growing families or those in need of plenty of space. Situated in a sought-after location, this property enjoys easy access to local amenities, reputable schools such as Brentwood County High, Brentwood School and Ursuline Convent High School along with Holly Trees and Warley Primary Schools. There are excellent transport links, being just 0.2 miles to Brentwood Station with the Elizabeth Line Station and its links to London's Liverpool Street. Brentwood's vibrant High Street is just 0.6 miles away and offers an array of shops, bars and restaurants.
From the moment you step inside, you will be greeted by a warm and homely atmosphere that makes this property feel truly special. The ground floor comprises a spacious living area, leading to a bright conservatory that overlooks the well-maintained garden and offering a peaceful haven for relaxation and outdoor entertaining. The well-equipped kitchen is ideal for culinary enthusiasts, with ample storage space and appliances. Upstairs, you will find five nicely decorated bedrooms, providing flexibility for the home. A family bathroom and further shower room ensure plenty of washroom space. The property is completed by a detached garage, ensuring convenient parking and additional storage options. Don’t miss your chance to own this charming and practical family home. Call now to arrange a viewing. (Ref: BES240042)<br /><br />
Entrance Hall (10' 4" x 7' 5")
Lounge/Dining Room (25' 0" x 20' 4")
Kitchen/Diner (19' 3" x 10' 6")
Conservatory (11' 11" x 9' 10")
WC (7' 11" x 4' 9")
Bedroom One (12' 0" x 11' 6")
Bedroom Two (12' 4" x 9' 11")
Bedroom Three (9' 3" x 7' 5")
Bedroom Four (7' 5" x 6' 10")
Office (8' 11" x 8' 5")
Bathroom (6' 2" x 6' 10")
Garage (17' 1" x 12' 0")
Rear Garden
Off Street Parking
Property info
For more information about this property, please contact
Beresfords - Brentwood, CM14 on +44 1277 298395 * (local rate)
Disclaimer
Property descriptions and related information displayed on this page, with the exclusion of Running Costs data, are marketing materials provided by Beresfords - Brentwood, and do not constitute property particulars. Please contact Beresfords - Brentwood for full details and further information. The Running Costs data displayed on this page are provided by PrimeLocation to give an indication of potential running costs based on various data sources. PrimeLocation does not warrant or accept any responsibility for the accuracy or completeness of the property descriptions, related information or Running Costs data provided here.













































.jpeg)

