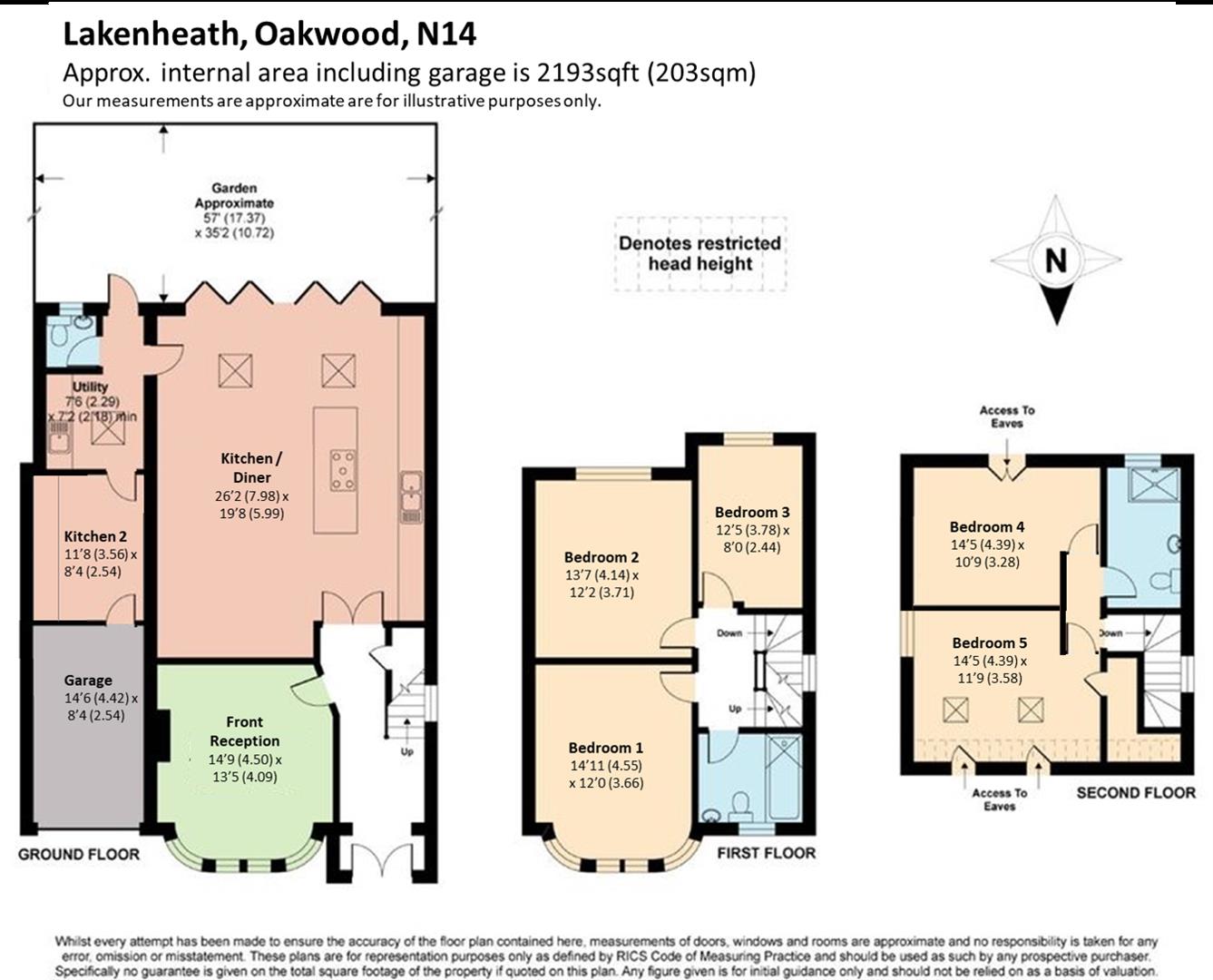Detached house for sale in Lakenheath, Southgate/Oakwood N14
* Calls to this number will be recorded for quality, compliance and training purposes.
Property features
- Detached 5 double bedrooms & 2 luxury bathrooms
- Extended & open plan rear reception room & luxury fitted kitchen
- Front reception room
- 2nd fitted kitchen & utility room + downstairs cloakroom
- Level rear garden with lawn & patio
- Off street parking for 3-4 cars
- Garage with own drive
- Only 4-5 minutes' walk to oakwood tube station (picc. Line), buses, shops etc.
- Burglar alarm
Property description
A considerably improved and well-presented 5 bedroom & 2 bathroom extended detached property in prime location for oakwood tube station (picc. Line), shops, buses, trent park & golf course.
On the Ground Floor there is a Front Reception Room and to the Rear is a Massive Open Plan Reception Room with Luxury Fitted Kitchen/Diner with a Very Large Central Island, There is a 2nd Kitchen, Utility Room & Downstairs Cloakroom.
On the First Floor there are 3 Double Bedrooms & Modern Bathroom.
On the 2nd Floor there are a Further 2 Double Bedrooms & Modern Bathroom, but these could combine to make 1 Very Large Master Bedroom with En Suite Bathroom.
There Rear Garden is Well Maintained and Level, Whilst there is Off Street Parking to Front for 3/4 Cars. There is also an Attached Garage with Own Drive.
Only 4/5 minutes from Oakwood Tube Station (Picc. Line), Shops, Buses, Trent Park Golf Course. In the Catchment for Good Schools.
Entrance Hall: Pic. 1
Part Glazed Front Door, Double Glazed Flank Window, Double Radiator, Spotlights. Under Stairs Cupboard.
Entrance Hall: Pic. 2
Different Aspect of Entrance Hall.
Luxury Kitchen/Diner/Reception: Pic. 1 (7.98m' x 5.99m (26'2"' x 19'8))
Literally 'A Cook's Dream' Luxury Fitted Kitchen with Modern Floor & Wall Units, Very Large Central Island with Ample Storage Beneath, Double Bowl Inset Stainless Steel Sink with Mixer Taps, Quooker Hot Water Tap & Filter. Integrated Appliances Including Fridge/Freezer, Built in Oven & Microwave.
Luxury Kitchen/Diner/Reception: Pic. 2
Different Aspect, Also Showing Double Glazed Bi-Fold Doors to Garden.
Luxury Kitchen/Diner/Reception: Pic. 3
Dining Area. Laminate Flooring. Also Showing Breakfast Bar to Central Island.
Luxury Kitchen/Diner/Reception: Pic. 4
Sitting Area with Laminate Flooring.
Front Reception Room: (4.5 x 4.09 (14'9" x 13'5"))
Double Glazed Bay Window to Front, Laminate Flooring, Log Effect Fire, Double Radiator.
2nd Fitted Kitchen/Diner: (3.56m x 2.54m (11'8 x 8'4))
Floor & Wall Units, Slot in Cooker, Integrated Dishwasher. Single Drainer Sink with Mixer Taps. Space for Dining Table.
Utility Room: (2.29m x 2.16m (7'6 x 7'1))
Plumbed for Dishwasher and Space for Tumble Dryer.
Bedroom 1: (4.55m x 3.66m (14'11" x 12'0))
Double Glazed Window to Front, Double Radiator.
Bedroom 2: (4.14m x 3.71m (13'7 x 12'2))
Double Glazed Window to Rear, Double Radiator.
Bedroom 3: (3.78m x 2.44m (12'5 x 8'0))
Double Glazed Window, Double Radiator.
Fully Tiled First Floor Bathroom:
Modern White Bathroom Suite, Comprising Panelled Bath with Mixer Taps & Shower Attachment, Glass Shower Screen, Wash Hand Basin with Mixer Taps and Cupboards Beneath. Built in Low Flush WC. Chrome Heated Towel Rail, Double Glazed Frosted Window.
Bedroom 4: Loft (4.39m x 3.28m (14'5 x 10'9))
Double Glazed French Doors Opening to a Mock Balcony with Wrought Iron Balustrades, Double Radiator. Attractive Views.
Bedroom 5: Loft (4.39m x 3.58m (14'5 x 11'9))
Double Glazed Window to Side, 2 x Double Glazed Velux Windows to Front, Double Radiator, Eaves Storage/Walk in Wardrobe. Fitted Wardrobes.
2nd Bathroom: Loft
Fully Tiled Walls. Large Walk in Shower with Glass Screen, Large Wash Hand Basin with Mixer Taps and Cupboards Beneath, Built in Low Flush WC, Ceramic Flooring, Spotlights, Chrome Heated Towel Rail.
View From Bedroom 4:
Rear Garden:
Rear Elevation Of Property:
Rear Elevation & Garden:
Downstairs Wc
Low Fllush WC, Wash Hand Basin with Mixer Taps, Double Glazed Frosted Window.
Property info
For more information about this property, please contact
Michael Wright Estate Agents, EN4 on +44 20 8166 7813 * (local rate)
Disclaimer
Property descriptions and related information displayed on this page, with the exclusion of Running Costs data, are marketing materials provided by Michael Wright Estate Agents, and do not constitute property particulars. Please contact Michael Wright Estate Agents for full details and further information. The Running Costs data displayed on this page are provided by PrimeLocation to give an indication of potential running costs based on various data sources. PrimeLocation does not warrant or accept any responsibility for the accuracy or completeness of the property descriptions, related information or Running Costs data provided here.

































.jpeg)

