Farm for sale in Rhydlewis, Llandysul SA44
* Calls to this number will be recorded for quality, compliance and training purposes.
Property features
- A four bedroom smallholding.
- 3.50 acres of grounds, sand school, traditional stone range.
- The accommodation comprises: Boot Room, Open Plan Kitchen/Dining/Family Room, Hall, Living Room, Study, Shower Room, Bedroom Four, First Floor Landing, Three Bedrooms and a Family Bathroom.
- Viewing Highly Recommended To Appreciate The Accommodation.
Property description
A four bedroom smallholding with 3.50 acres of grounds, sand school, traditional stone range, and static caravan. The accommodation comprises: Boot Room, Open Plan Kitchen/Dining/Family Room, Hall, Living Room, Study, Shower Room, Bedroom Four, First Floor Landing, Three Bedrooms and a Family Bathroom.
Viewing Highly Recommended To Appreciate The Accommodation.
Directions
From Cardigan take the A487 towards Aberystwyth, and continue on this road until you get the village of Brynhoffnant, there will be a turning on your right hand side (opposite the Y Bryn a'r Bragdy pub & brewery) onto the B4334 signposted Rhydlewis, take this turning and continue along this road down into the village of Rhydlewis, drive through the village over a small bridge and you will see a chapel on your left, turn/fork right after the chapel, continue on this road and the property is located on your left after the bend
What 3 Words:- ///volume.september.stays
UPVC double glazed entrance door to:
Boot Room
Tiled flooring, uPVC double glazed window to the side, stable door to:
Open Plan Kitchen/Dining/Family Room
Tiled flooring throughout with feature exposed stone walls and fireplace, triple aspect windows to the front side and rear, radiators, flowing through to an open hallway and stairs accessing the first floor.
Kitchen Area
The kitchen area has a range of wall and base units with complimentary worktop surface over, inset stainless steel sink unit and drainer, integrated electric double oven, four ring gas hob with tiled splash back and extractor hood over, void and plumbing for a washing machine and dishwasher and a fridge freezer.
Hall
Tiled flooring, doors to:
Living Room
Dual aspect uPVC double glazed windows, uPVC double glazed French doors to the front, feature stone fireplace with wood burning stove and slate hearth, exposed stone wall with fireplace and recessed wooden mantle. Two radiators.
Study
UPVC double glazed window to the rear. Sliding door to:
Shower Room
Shower tray with electric shower over, low flush w.c. Pedestal hand wash basin, tiled walls, extractor fan.
Bedroom Four
Exposed stone fireplace, uPVC double glazed window to the rear, radiator.
The vendor advises that the dividing wall between the study and bedroom four is studwork and could potential to be removed to create a larger bedroom with ensuite if desired.
First Floor
Turned staircase with Velux window over leads to:
Landing
Wooden flooring, loft access. Doors to:
Bedroom One
Spacious room with two Velux windows and a double glazed window to the side, exposed wooden flooring.
Bedroom Two
Velux window, wooden flooring.
Bedroom Three
Velux window, wooden flooring.
Family Bathroom
'P' shaped bath with curved screen and shower over, low flush WC, pedestal hand wash basin, part tiled walls, electric shaver socket, extractor fan, wooden flooring, Velux window, airing cupboard
Externally
Stable Block
There is a detached stable block with two stables in an enclosed open area to the front, giving the horses more room, located to the back of the stables is a static caravan (not connected to services) this is also been used for storage, but has apparently been occupied previously, there is a pathway that also leads up to the sand school/menage and field shelter.
The property is located on a small b-road with access through a gated entrance into a gravelled parking area suitable for parking several vehicles. Steps lead through an enclosed area with a wooden gate to the property. There is a formal lawned garden to the front, with a pathway around the side of the porch passing the coal shed and side store with a few more steps leading you to the lawn garden to the rear of the property with some mature trees and shrubs, at the back of the cottage there is a concrete pathway with the cottage roof overhanging the pathway, giving the owners an additional sheltered area to use.
Traditional Stone Range
Situated to the side of the yard, and is split into four sections, with a small log store off to one side, the traditional range is made of stone and some blocks with a corrugated roof.
The Land
The fields are accessed along a gated track located between the outbuildings and house, passing the small Dutch barn on your left with additional lean-to's, firstly reach the sand school/menage on your left, then above this is a pasture area that takes you to the orchard beyond, further up the track there is the first paddock/meadow to your left, and then up to the end of the track is the larger paddock/meadow.
Utilities & Services
Heating Source: Oil fired central heating
Services:
Electric: Mains
Water: Mains
Drainage: Septic Tank
Tenure: Freehold and available with vacant possession upon completion
Local Authority: Ceredigion County Council
Council Tax: Band E
Anti Money Laundering & Ability To Purchase
Please note when making an offer we will require information to enable us to confirm all parties identities as required by Anti Money Laundering (aml) Regulations. We may also conduct a digital search to confirm your identity.
We will also require full proof of funds such as a mortgage agreement in principle, proof of cash deposit or if no mortgage is required, we will require sight of a bank statement. Should the purchase be funded through the sale of another property, we will require confirmation the sale is sufficient enough to cover the purchase.
Broadband Availability
According to the Ofcom website, this property has standard broadband available, with speeds up to 5mbps upload and 28mbps download. Please note this data was obtained from an online search conducted on and was correct at the time of production.
Some rural areas are yet to have the infrastructure upgraded and there are alternative options which include satellite and mobile broadband available. Prospective buyers should make their own enquiries into the availability of services with their chosen provider.
Mobile Phone Coverage
The Ofcom website states that the property has the following indoor mobile coverage
EE Voice - Yes & Data - Yes
Three Voice - Yes & Data - Yes
O2 Voice - Yes & Data - No
Vodafone. Voice - No & Data - No
Results are predictions and not a guarantee. Actual services available may be different from results and may be affected by network outages. Please note this data was obtained from an online search conducted on and was correct at the time of production. Prospective buyers should make their own enquiries into the availability of services with their chosen provider.
Property info
Cam01343G0-Pr0214-Build01.Png View original
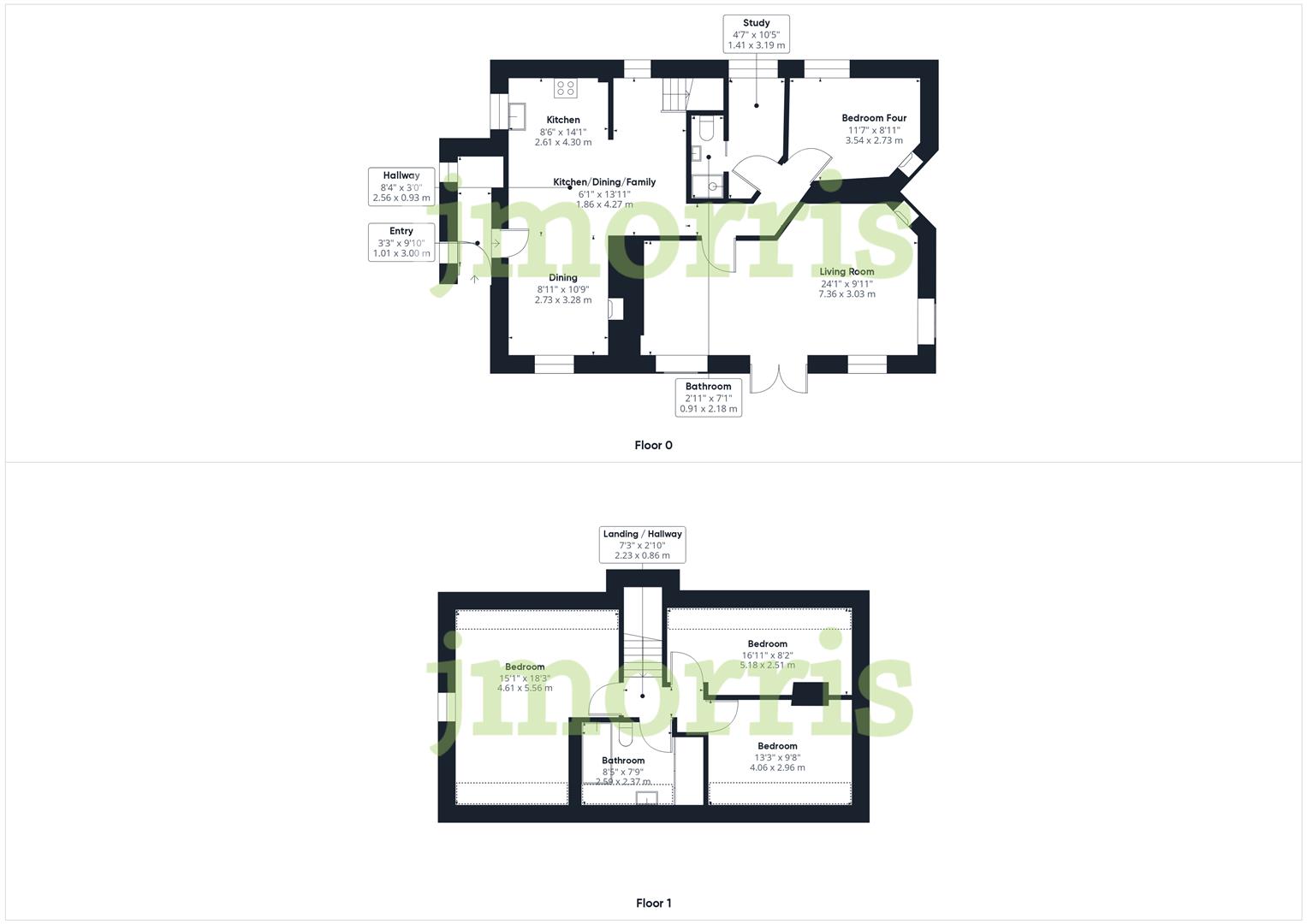
Cam01343G0-Pr0214-Build01-Floor00.Png View original
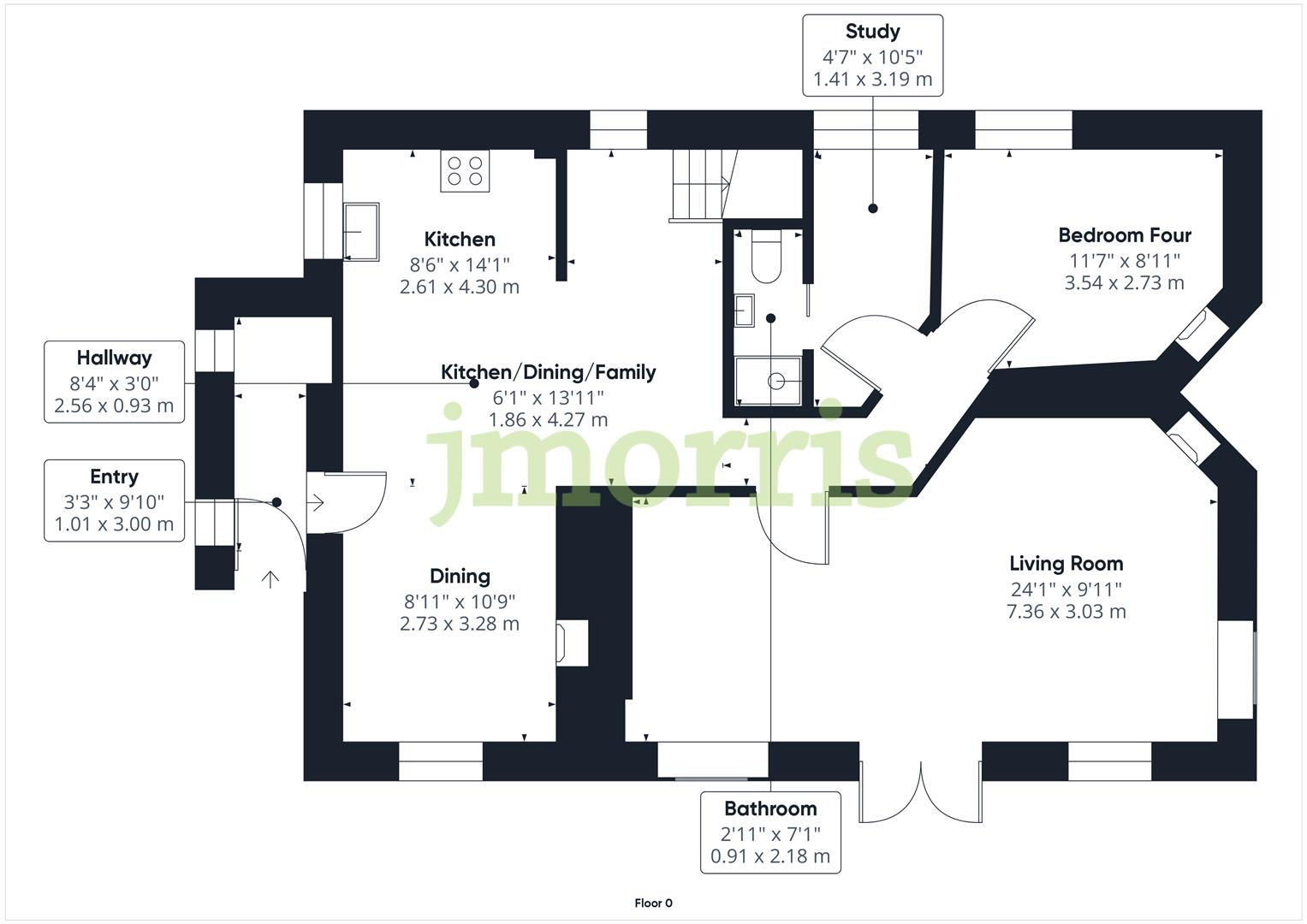
Cam01343G0-Pr0214-Build01-Floor01.Png View original
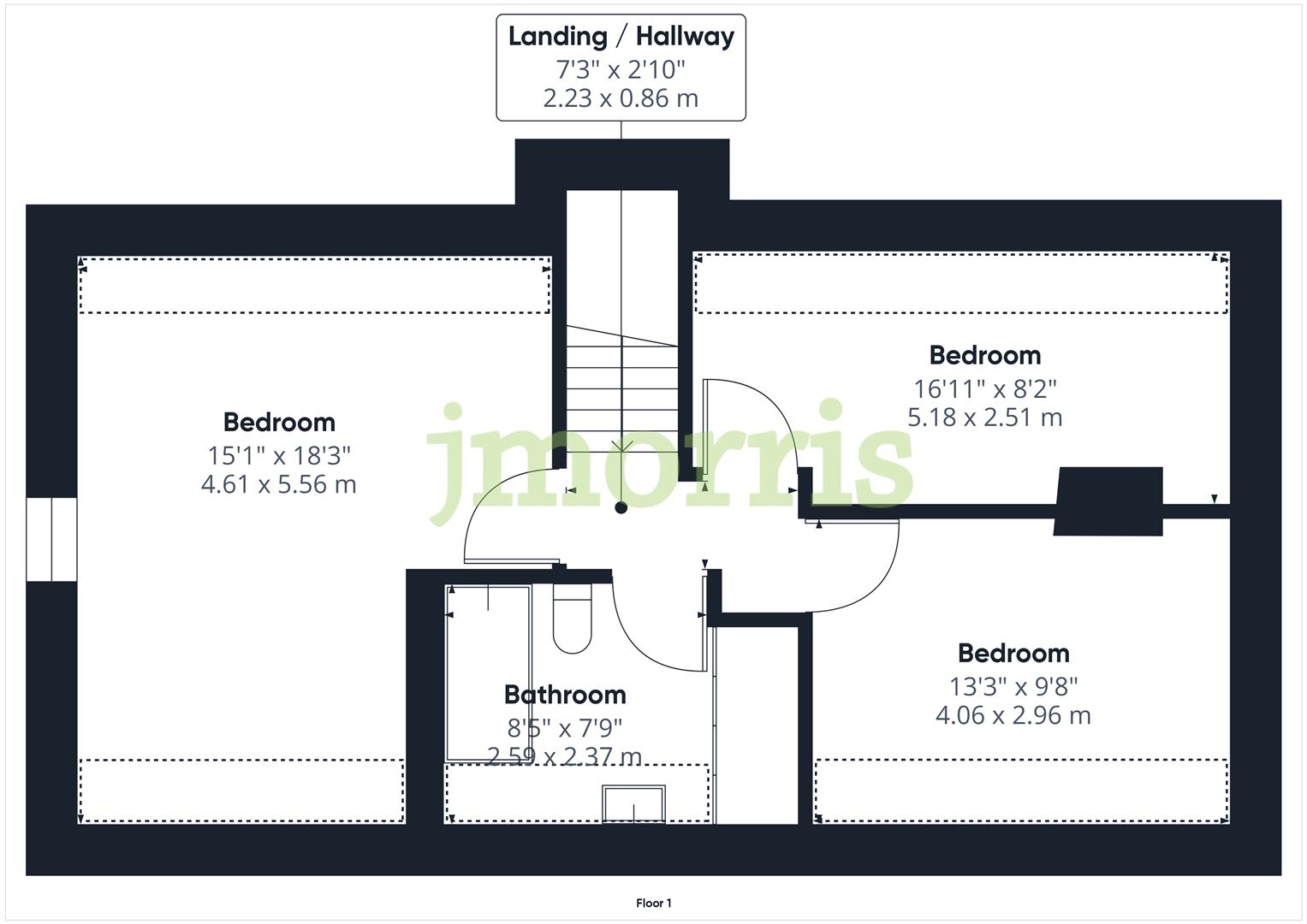
Aerial.Jpeg View original
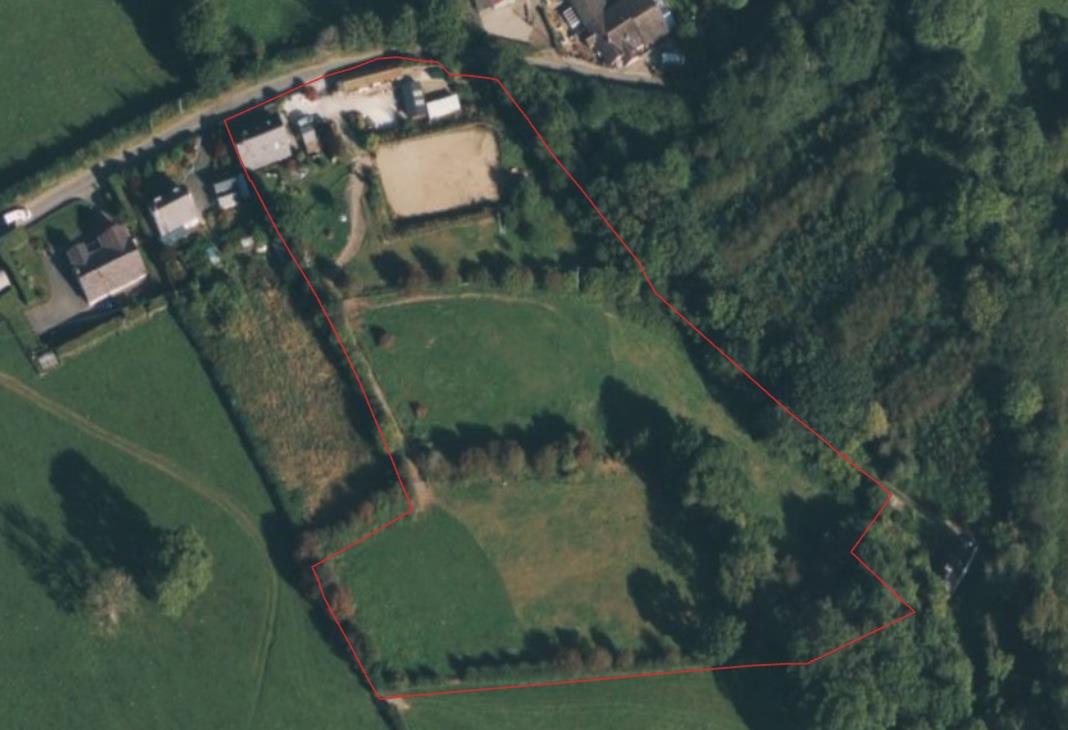
Land Plan.Jpeg View original
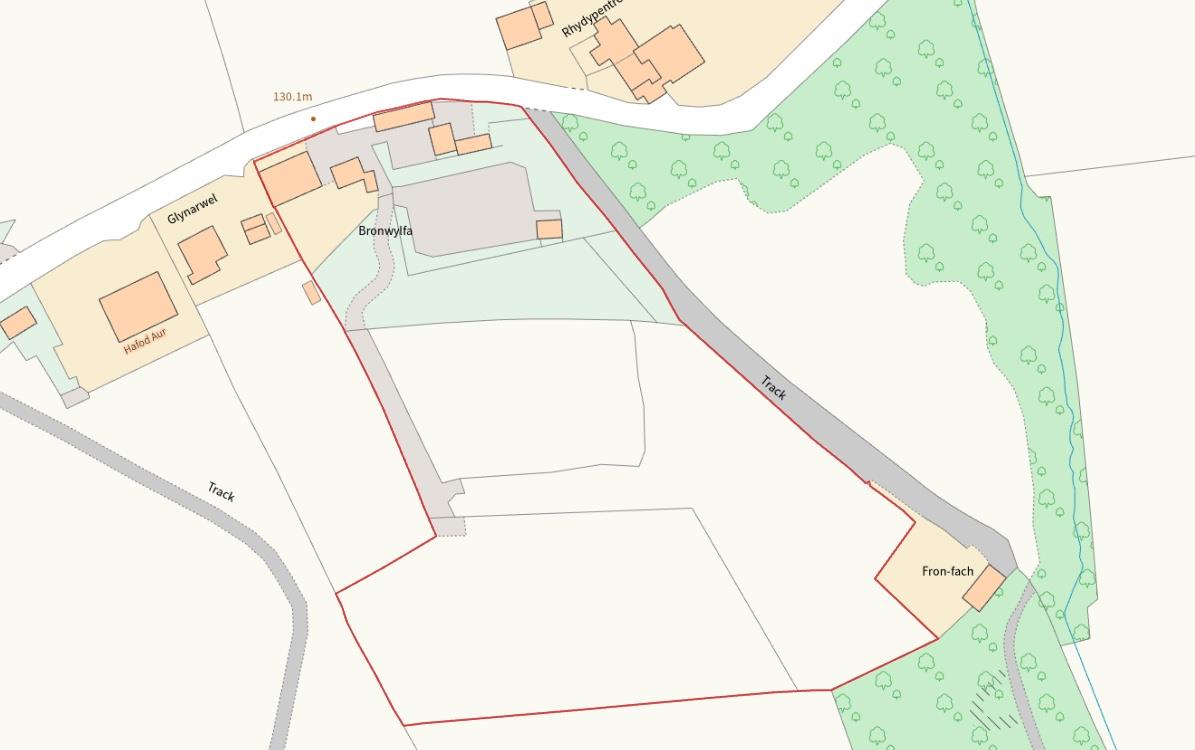
For more information about this property, please contact
J J Morris - Cardigan, SA43 on +44 1239 563976 * (local rate)
Disclaimer
Property descriptions and related information displayed on this page, with the exclusion of Running Costs data, are marketing materials provided by J J Morris - Cardigan, and do not constitute property particulars. Please contact J J Morris - Cardigan for full details and further information. The Running Costs data displayed on this page are provided by PrimeLocation to give an indication of potential running costs based on various data sources. PrimeLocation does not warrant or accept any responsibility for the accuracy or completeness of the property descriptions, related information or Running Costs data provided here.














































































.png)


