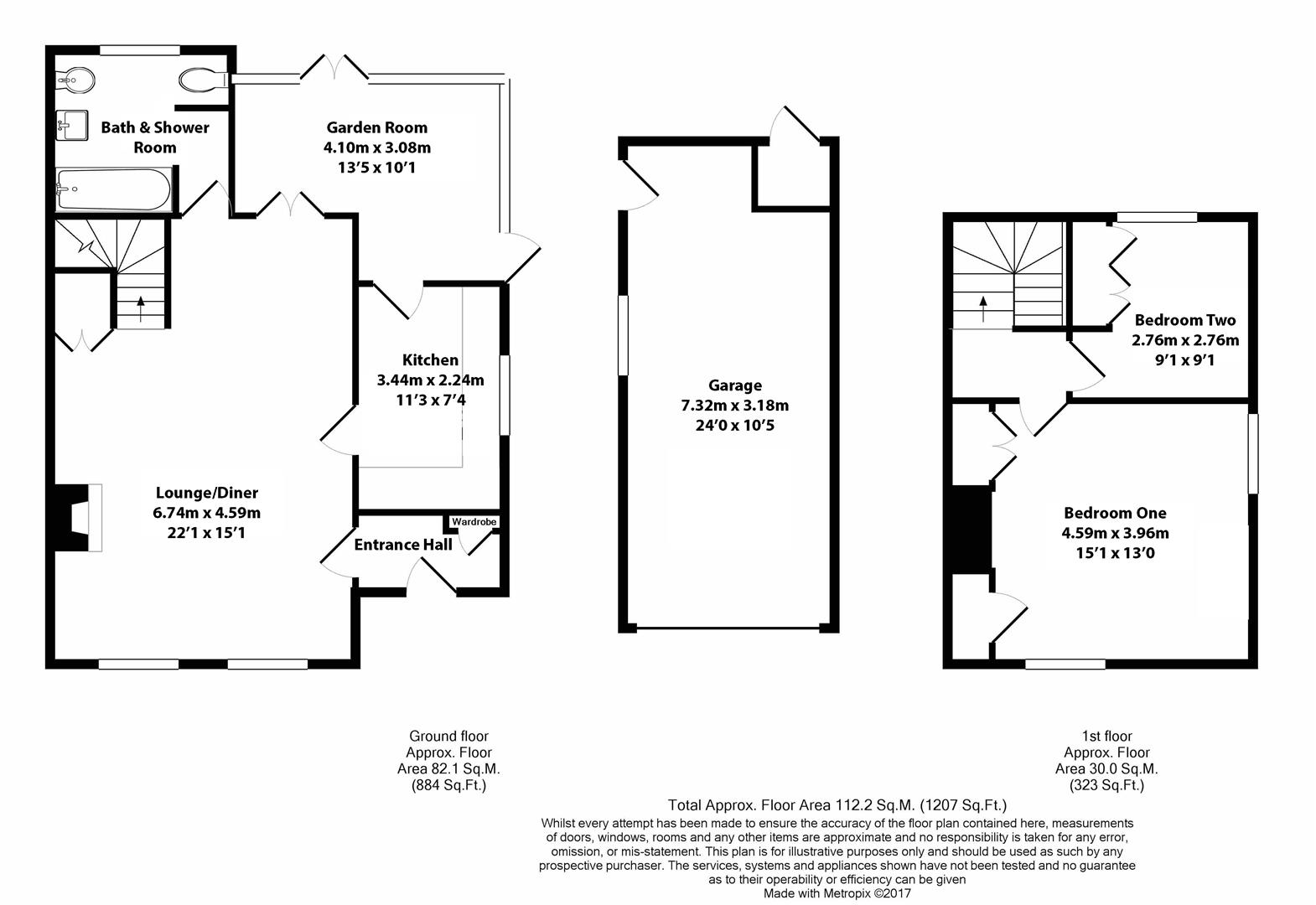Semi-detached house for sale in Well Row, Bayford, Hertford SG13
* Calls to this number will be recorded for quality, compliance and training purposes.
Property features
- Two bedroom semi-detached cottage
- Desirable village location
- Far reaching views
- 22' lounge/diner
- Conservatory, Garage & Driveway
- Transport links to London
Property description
Sold by shepherds - planning permission granted, huge gardens & country views. A charming two bedroom character semi-detached home situated in the highly sought after location on the outskirts of Bayford village and offering a peaceful rural location and yet is located less than 4 miles from Hertford and all its amenities. The village itself boasts its own train station with links into London; a pub, church and local primary school. The vendors have planning permission granted for a two storey extension to convert the property into a three bedroom/two bathroom home and for the erection of two outbuildings to be used as an office and gym. A stunning feature is the sunny aspect west facing gardens to rear set against a beautiful back drop of open fields and is in excess of 240'0 x 60'0. With the additional benefit of both garage and driveway to front providing ample off street parking.
Front door into:
Entrance Hall:
Window to side, wood flooring, recessed cupboard, exposed timber beams and door to:
Lounge/Diner (6.73m x 4.60m (22'1 x 15'1))
Dual UPVC double glazed windows to front, wood flooring, exposed timber beams, feature inglenook fireplace, stairs to first floor, built in cupboards, doors to rear lobby, conservatory and into:
Kitchen: (3.43m x 2.24m (11'3 x 7'4))
Window to side, fitted with a range of base and wall cupboards with contrasting work surfaces over incorporating single drainer stainless steel sink unit with mixer tap, tiled flooring and splash backs, appliance space for fridge and washing machine with plumbing provided, built in electric stainless steel oven with separate ceramic hoc and extractor hood over and door to:
Garden Room: (4.09m x 3.07m (13'5 x 10'1))
Door to side, wood flooring and French doors into rear garden.
Rear Lobby:
UPVC double glazed window to side and opening into:
Bath & Shower Room:
Opaque UPVC double glazed window to rear, tiled flooring and extensively tiled walls, low level WC, vanity wash hand basin with mixer tap and cupboard under, panel enclosed bath with mixer tap and shower attachment, separate corner shower cubicle with rainfall shower head and separate hand shower, extractor and chrome heated towel rail.
First Floor Landing:
Access to loft space and doors to:
Bedroom One: (4.60m x 3.96m (15'1 x 13'))
Dual aspect UPVC double glazed windows to side and front with far reaching views over open fields, recessed double wardrobe, recessed cupboard and wood flooring.
Bedroom Two: (2.77m x 2.77m (9'1 x 9'1))
UPVC double glazed window to rear with far reaching views, wood flooring and built in wardrobes.
Rear Garden: (approx 73.5 x 18.5 (approx 241'1" x 60'8"))
A stunning feature is the delightful west facing gardens to rear in excess of 240' which are predominately laid to lawn with panoramic views beyond over open fields, a central paved patio seating area, outside store cupboard, pedestrian side gated access to front and personal door to:
Detached Garage: (7.32m x 3.18m (24' x 10'5))
With pitched roof and electric up and over door, lighting and water connected.
Front:
Driveway providing off street parking for multiple cars and access to garage.
Agents Note:
The vendor has planning permission approved for a two storey extension to convert the house into a three bedroom, two bathroom property via the planning reference 3/22/1199/hh on the East Herts Planning Portal website. Plans are also available upon request directly from Shepherds.
The vendor also has planning permission for the erection of two outbuildings for the use of an office and gym/shower. Via the planning reference 3/23/1218/clpo on the East Herts Planning Portal website. Plans are also available directly from Shepherds.
Property info
For more information about this property, please contact
Shepherds of Hertford, SG14 on +44 1992 273618 * (local rate)
Disclaimer
Property descriptions and related information displayed on this page, with the exclusion of Running Costs data, are marketing materials provided by Shepherds of Hertford, and do not constitute property particulars. Please contact Shepherds of Hertford for full details and further information. The Running Costs data displayed on this page are provided by PrimeLocation to give an indication of potential running costs based on various data sources. PrimeLocation does not warrant or accept any responsibility for the accuracy or completeness of the property descriptions, related information or Running Costs data provided here.






































.png)

