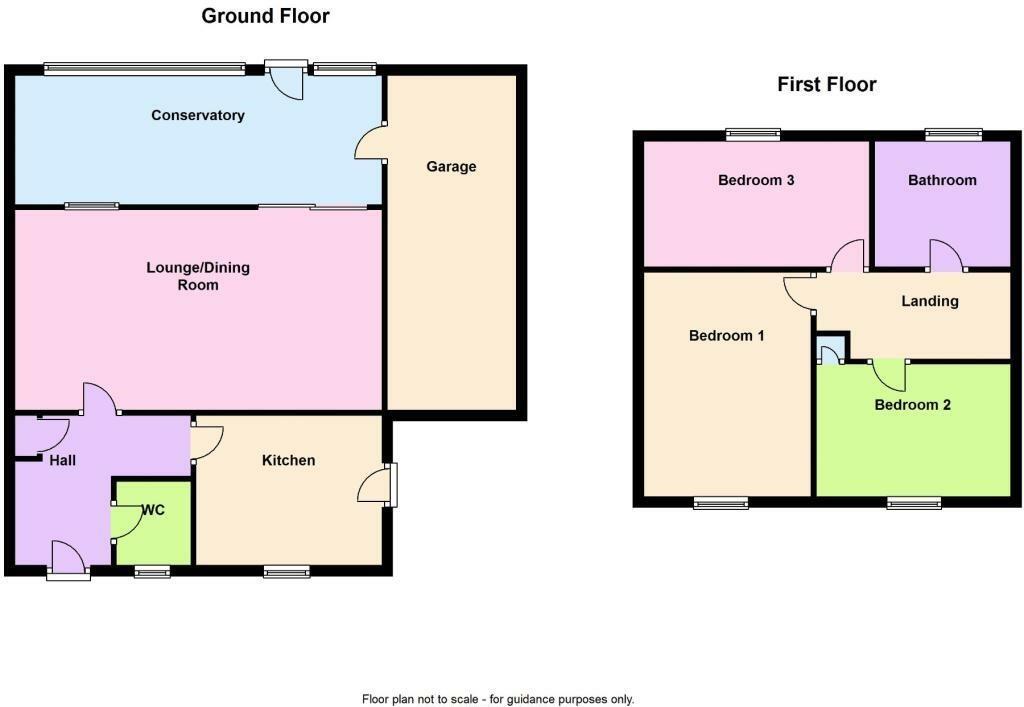End terrace house for sale in Markham Walk, Corby NN18
* Calls to this number will be recorded for quality, compliance and training purposes.
Property features
- No chain
- Galley kitchen and seperate guest W.C
- Large lounge/diner
- Conservatory
- Three double bedrooms
- Fully tiled three piece bathroom suite
- Large south facing garden with two seperate garages
- Recently fully insulated and new combi boiler
- Walking distance to primary and secondary schools
- Close to town centre and shopping parades
Property description
Stuart Charles are delighted to offer for sale with no chain this three double bedroom family home located in the Beanfield area of Corby. Situated a short walk away from multiple schools to include the Kingswood Science academy and several shopping parades an early viewing is recommended to avoid missing out on this home. The accommodation comprises to ground floor of an entrance hall, guest W.c, galley kitchen, lounge/diner and a conservatory. To the first floor are three double bedrooms and a three piece family bathroom. Outside to the front is a large laid lawn which is enclosed by timber fencing to all sides. To the rear a laid lawn leads to a large block paved driveway that provides off road parking for multiple vehicles and leads to two garages and two storage sheds, the garden is enclosed by timber fencing and brick wall to all sides. Call now to view!
Entrance Hall
Entered via a double glazed door, radiator, under stairs storage, tiled floor, stairs rising to first floor landing, doors to
Guest W.C
Fitted to comprise a two piece suite consisting of a low level wash hand basin, low level pedestal, double glazed window to front elevation.
Kitchen (3.05m x 2.57m (10'65 x 8'5))
Fitted to comprise a range of base and eye level units with a one and a half bowl steel sink and drainer, space for free standing gas/electric cooker, space for fridge/freezer, plumbing for automatic washing machine, double glazed window to front elevation, radiator, double glazed door to side elevation.
Lounge/Diner (6.40m x 3.35m (21'34 x 11'58))
Tv point, telephone point, radiator, double glazed window to rear elevation, double glazed patio door to rear elevation.
Conservatory (6.15m x 1.93m (20'02 x 6'4))
This dwarf wall conservatory features double glazed windows and door to the rear elevation power and light connected and a pedestrian door to the garage.
First Floor Landing
Extended loft access, doors to:
Bedroom One (4.06m x 2.74m (13'04 x 9'66))
Radiator, double glazed window to rear elevation, built in wardrobes.
Bedroom Two (3.66m x 2.13m (12'99 x 7'66))
Double glazed window to front elevation, radiator.
Bedroom Three (3.53m x 2.44m (11'07 x 8'75))
Double glazed window to rear elevation, radiator, storage cupboard with combi boiler.
Bathroom (2.13m x 1.22m (7'55 x 4'53))
Fitted to comprise a three piece suite consisting of a panel bath with electric shower over, low level pedestal, low level wash hand basin, radiator, extractor fan, double glazed window to front elevation.
Outside
Front: A large laid lawn has flower beds to all sides and is enclosed by timber fencing to all sides.
Rear: A laid lawn leads to a large block paved driveway and leads to two separate garages and two storage barns, the garden is enclosed by timber fencing and brick walls to all sides.
Property info
15728_Markham132500_Flp_00_0000_Max_2025x2025.Jpg View original

For more information about this property, please contact
Stuart Charles Estate Agents, NN17 on +44 1536 235315 * (local rate)
Disclaimer
Property descriptions and related information displayed on this page, with the exclusion of Running Costs data, are marketing materials provided by Stuart Charles Estate Agents, and do not constitute property particulars. Please contact Stuart Charles Estate Agents for full details and further information. The Running Costs data displayed on this page are provided by PrimeLocation to give an indication of potential running costs based on various data sources. PrimeLocation does not warrant or accept any responsibility for the accuracy or completeness of the property descriptions, related information or Running Costs data provided here.












































.png)
