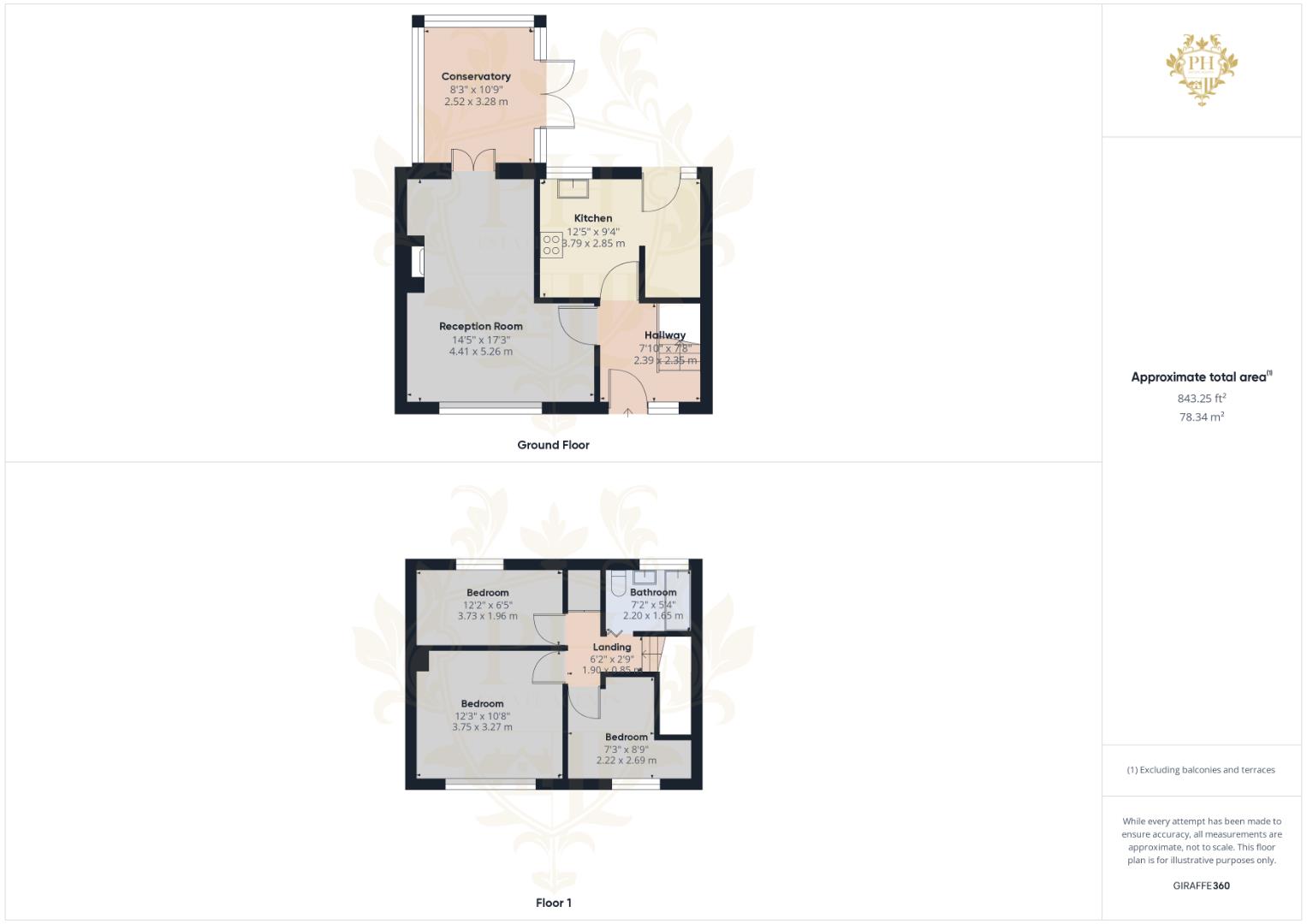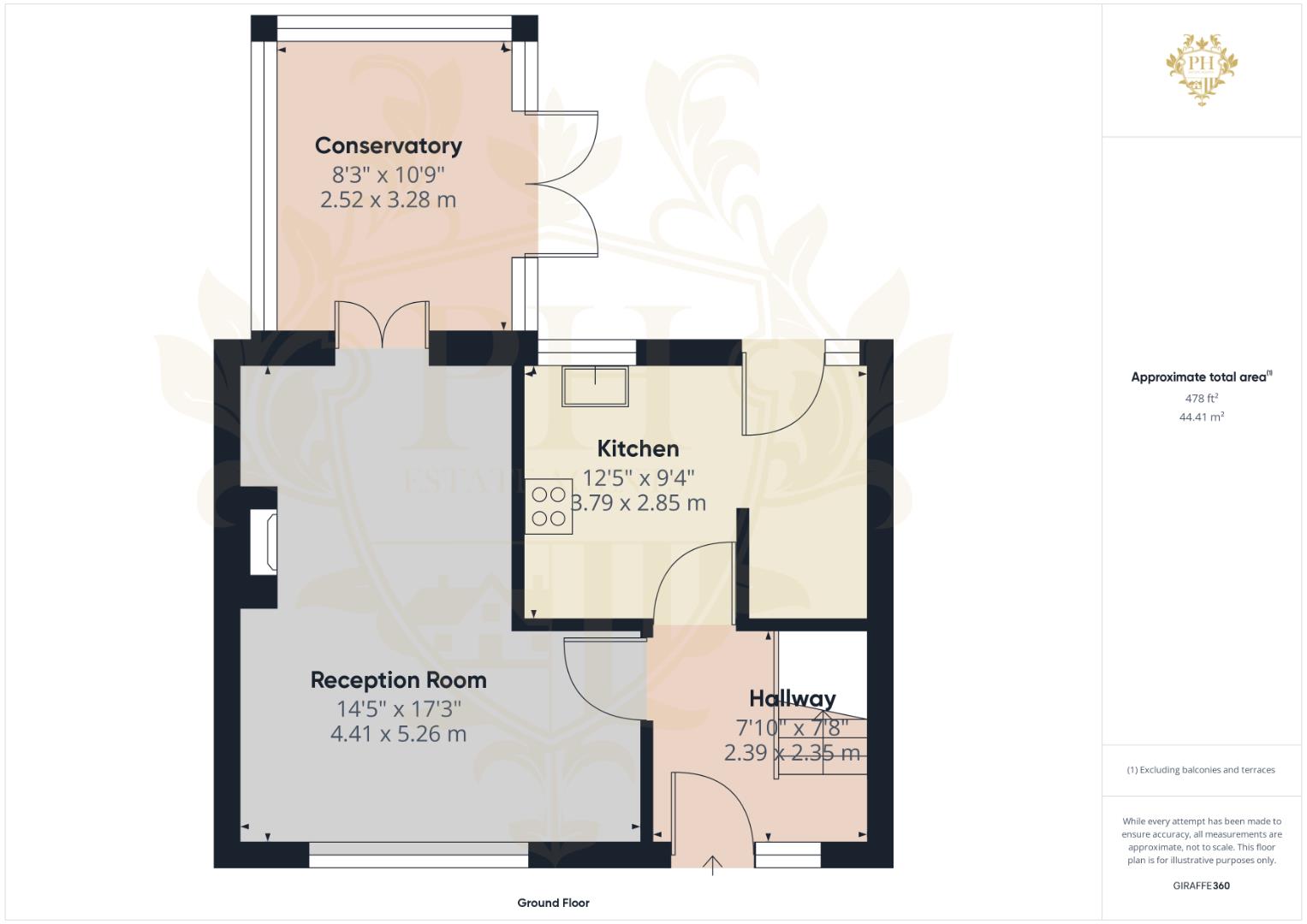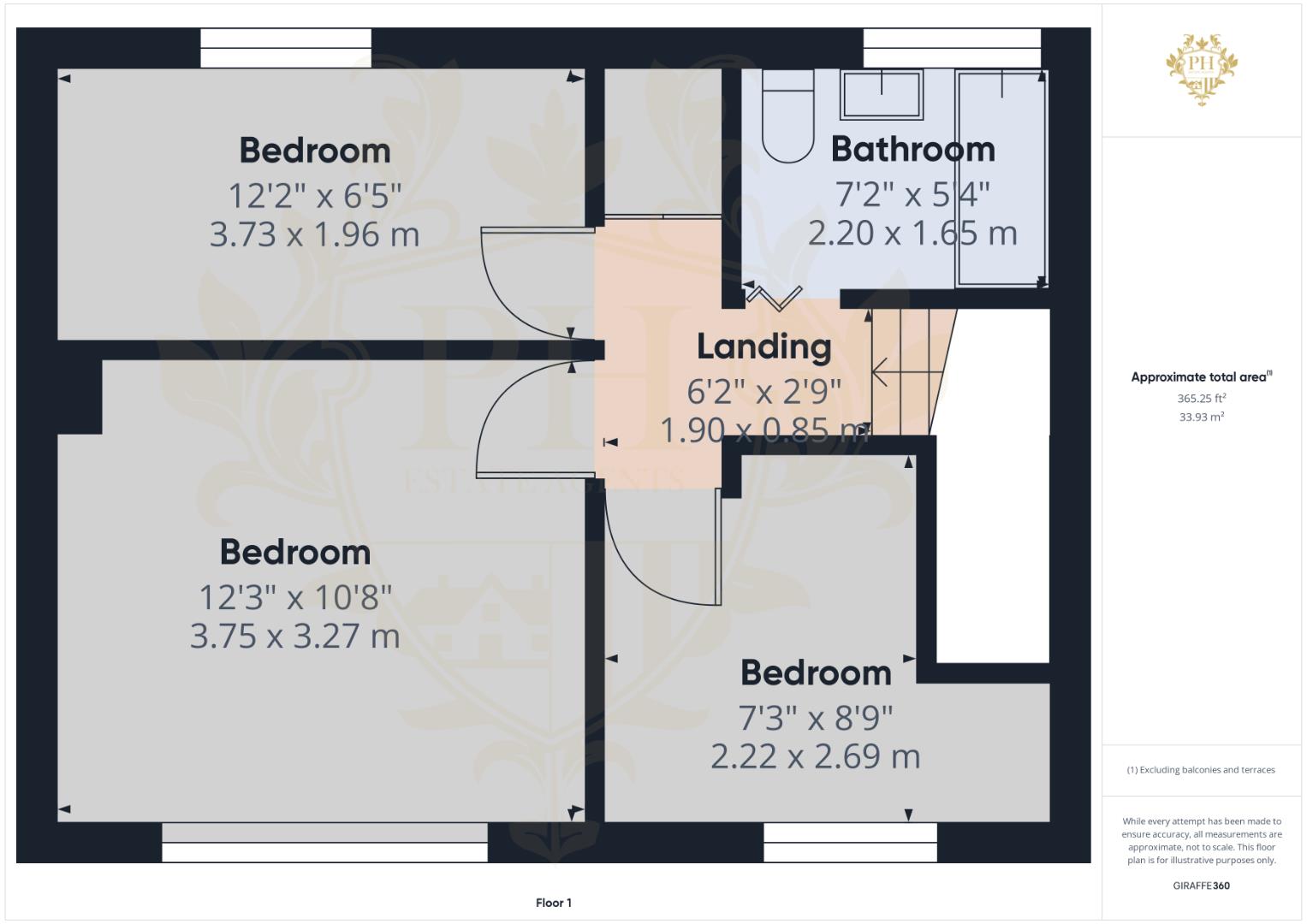Terraced house for sale in Alston Green, Middlesbrough TS3
* Calls to this number will be recorded for quality, compliance and training purposes.
Property features
- Mid-terrace house
- 3 bedrooms
- No onward chain
- Newly fitted kitchen
- Newly fitted bathroom
- Conservatory
- Off road parking
- Fence enclosed rear garden
- Virtual tour available
- Arrange your viewing today
Property description
Calling first-time buyers and landlords! Sold vacant possession. Are you ready to view?
Entrance Hallway (2.39m x 2.34m (7'10 x 7'8))
Step through the elegant double-glazed, composite door, cast in a chic shade of grey, and be welcomed into the spacious hallway of this charming home. A frosted UPVC window bathes the space in soft, natural light, while the staircase ahead beckons you to discover more. Just off the hallway, find convenient access to the cozy reception room and the well-appointed kitchen, as well as a handy understairs cupboard to tuck away your essentials.
Reception Room (4.39m x 5.26m (14'5 x 17'3))
The reception room is a haven of tranquility with its plush, neutral carpeting. A stylish center fireplace, boasting a contemporary grey hearth and surround, anchors the room, with the tastefully wallpapered chimney breast serving as a striking feature wall. Stay toasty with the large, efficient central heating radiator and enjoy the view through the expansive UPVC double-glazed window, which allows sunlight to spill into the room, highlighting another radiator just beneath for added warmth.
Kitchen (3.78m x 2.84m (12'5 x 9'4))
Culinary enthusiasts will delight in the kitchen, boasting newly installed Shaker-style units that offer a harmonious blend of base, drawer, and wall cupboards. A sleek integrated oven, complete with a hob and extractor fan, awaits your recipes, while the stainless steel 1.5 sink and drainer with its modern mixer tap make prep and cleanup a breeze. Overlooking the garden, the kitchen's double-glazed window frames your view, and a convenient external door offers another passage to the serene garden.
Conservatory (2.51m x 3.28m (8'3 x 10'9))
Step into the conservatory, an oasis of light and comfort, where French doors swing open to reveal the inviting rear garden, beckoning you to step out and savor the outdoors.
Landing (1.88m x 0.84m (6'2 x 2'9))
The landing serves as the heart of the upstairs, connecting the three bedrooms and bathroom. It is carpeted and painted, providing a warm welcome to each space and leading to the loft above, ready to be transformed into your very own hideaway or storage haven.
Master Bedroom (3.73m x 3.25m (12'3 x 10'8))
Ascend to the master bedroom, a peaceful retreat located at the front of the home, where a vast double-glazed UPVC window presents picturesque views of the verdant green beyond. A central heating radiator sits snugly beneath the window, ensuring your comfort.
Bedroom Two (2.21m x 2.67m (7'3 x 8'9))
The second bedroom, also situated at the front, is a cosy space with wood flooring and a window that offers a pleasant outlook on the greenery outside.
Bedroom Three (3.71m x 1.96m (12'2 x 6'5))
The third bedroom, nestled at the rear of the home, is a sanctuary of calm with its neutral decor. It features a double-glazed window overlooking the garden and a central heating radiator for your convenience
Family Bathroom (2.18m x 1.63m (7'2 x 5'4))
The recently updated family bathroom exudes modern elegance, featuring a three-piece suite that includes a toilet, basin, and bath, complete with a shower screen and overhead shower. The space is enveloped in modern grey tiles with a tasteful border, and the walls above are painted in a matching hue. A large frosted window on the rear elevation provides privacy and light, while the chrome ladder-style towel warmer adds a touch of luxury.
External
Experience the simplicity of a low-maintenance garden that graces the front of your home, presenting a welcoming touch of greenery. Step into the spacious embrace of a generous, west-facing rear garden that basks in the warm glow of the afternoon sun. Here, the convenience of off-road parking awaits, secured by elegant double gates that complete this tranquil outdoor sanctuary.
Property info
Cam01415G0-Pr0194-Build01.Png View original

Cam01415G0-Pr0194-Build01-Floor00.Png View original

Cam01415G0-Pr0194-Build01-Floor01.Png View original

For more information about this property, please contact
PH Estate Agents - Teesside, TS6 on +44 1642 048099 * (local rate)
Disclaimer
Property descriptions and related information displayed on this page, with the exclusion of Running Costs data, are marketing materials provided by PH Estate Agents - Teesside, and do not constitute property particulars. Please contact PH Estate Agents - Teesside for full details and further information. The Running Costs data displayed on this page are provided by PrimeLocation to give an indication of potential running costs based on various data sources. PrimeLocation does not warrant or accept any responsibility for the accuracy or completeness of the property descriptions, related information or Running Costs data provided here.
























.png)
