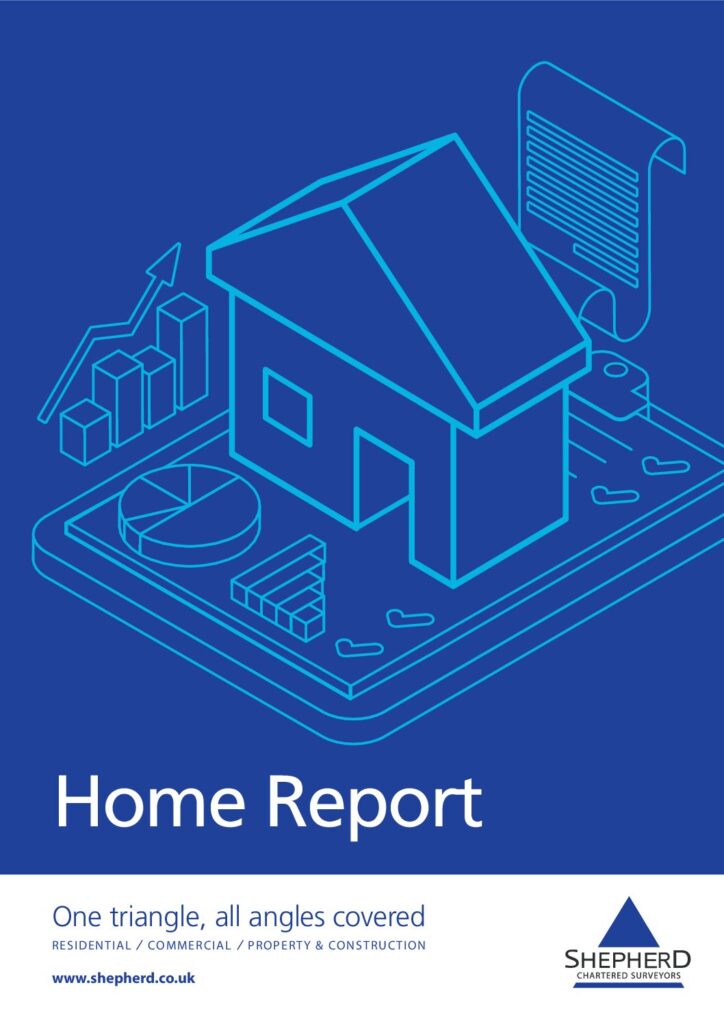Detached house for sale in 3 Hillview Gardens, Bishopbriggs G64
* Calls to this number will be recorded for quality, compliance and training purposes.
Property features
- Stunning 4- bedroom detached bungalow
- Beautiful mature gardens to front and rear
- Large plot
- Quality fixtures and fittings throughout
- Impressive lounge/dining area with patio doors to decked area and rear garden
- Large double garage with electric door
- In catchment area for range of good schools
Property description
**Unexpectedly back on the market** A stunning, 4-bedroom traditional bungalow located in a quiet residential area and within the Bishopbriggs catchment area for schools. Set in well-landscaped, sizeable, and mature gardens, this is a beautifully appointed property which will suit a variety of buyers and is ideally positioned near to the M80 motorway network and access to Glasgow city centre. This delightful and substantial home benefits from quality fixtures, fittings and flooring throughout. It has been lovingly maintained and improved by the current owners to offer luxurious and inviting modern living.
The accommodation is all on the level and comprises entrance vestibule, welcoming hallway with cupboard. The lounge/dining area to the front has wooden flooring throughout, is very spacious with ample room for dining, aspects out to the front and side gardens, and a feature fireplace within the lounge area. The two sets of patio doors lead out to a decked area and the gardens beyond. The immediately impressive kitchen to the side of the lounge/dining area has a superb range of white floor and grey wall mounted units with integrated appliances including double oven, dish washer, fridge, freezer, washing machine and gas hob complemented by a quartz worktop. Off the kitchen there is a porch / utility space, with door leading out to the garden.
There are four well-proportioned bedrooms with wardrobes in three of the four, all accessed from the hallway. Bedroom one to the front of the property has feature wood panelling and double aspect windows. The main, contemporary, bathroom is fitted with three-piece white suite with shower over bath, with contrasting wall and floor tiles to ceiling height. The shower room has a walk-in corner shower and vanity unit under sink, also with contrasting wall and floor tiling to ceiling height.
There is an intelligent heating system which can be remotely controlled (Vaillant) and a sizeable double garage with a remote control electric door.
Bishopbriggs is a much sought-after district and the property location gives it easy access to the Robroyston Retail Park less than half a mile away and a variety of schools, transport, rail, and motorway links that will suit a wide variety of buyers.
Further enhanced by double glazing and gas central heating, partially floored loft, large driveway with parking for several cars and beautiful mature gardens, this is an excellent opportunity to purchase this seldom available, stunning family home. Viewing is highly recommended to appreciate the feel and ambiance of this special property.
EPC = C
Measurements:
Lounge/Dining 6.70m x 5.86m
Kitchen 3.65m x 2.82m
Bathroom 2.48m x 1.58m
Porch/ Utility 1.66m x 1.39m
Shower Room 1.87m x 1.52m
Bedroom 1 3.93m x 3.81m
Bedroom 2 3.92m x 3.46m
Bedroom 3 4.10m x 3.13m
Bedroom 4 3.10m x 3.05m
Hall 5.32 x 1.48m/3.39m x 1.45m
Garage 7.21 x 5.56m
(All measurements are approximate and are taken at longest and widest points)
Features:
Stunning 4- bedroom detached bungalow
Beautiful mature gardens to front and rear
Large plot
Quality fixtures and fittings throughout
Impressive lounge/dining area with patio doors to decked area and rear garden
Large double garage with electric door
In catchment area for range of good schools
Property info
For more information about this property, please contact
Moving Estate Agents, G12 on +44 141 376 8883 * (local rate)
Disclaimer
Property descriptions and related information displayed on this page, with the exclusion of Running Costs data, are marketing materials provided by Moving Estate Agents, and do not constitute property particulars. Please contact Moving Estate Agents for full details and further information. The Running Costs data displayed on this page are provided by PrimeLocation to give an indication of potential running costs based on various data sources. PrimeLocation does not warrant or accept any responsibility for the accuracy or completeness of the property descriptions, related information or Running Costs data provided here.













































.png)