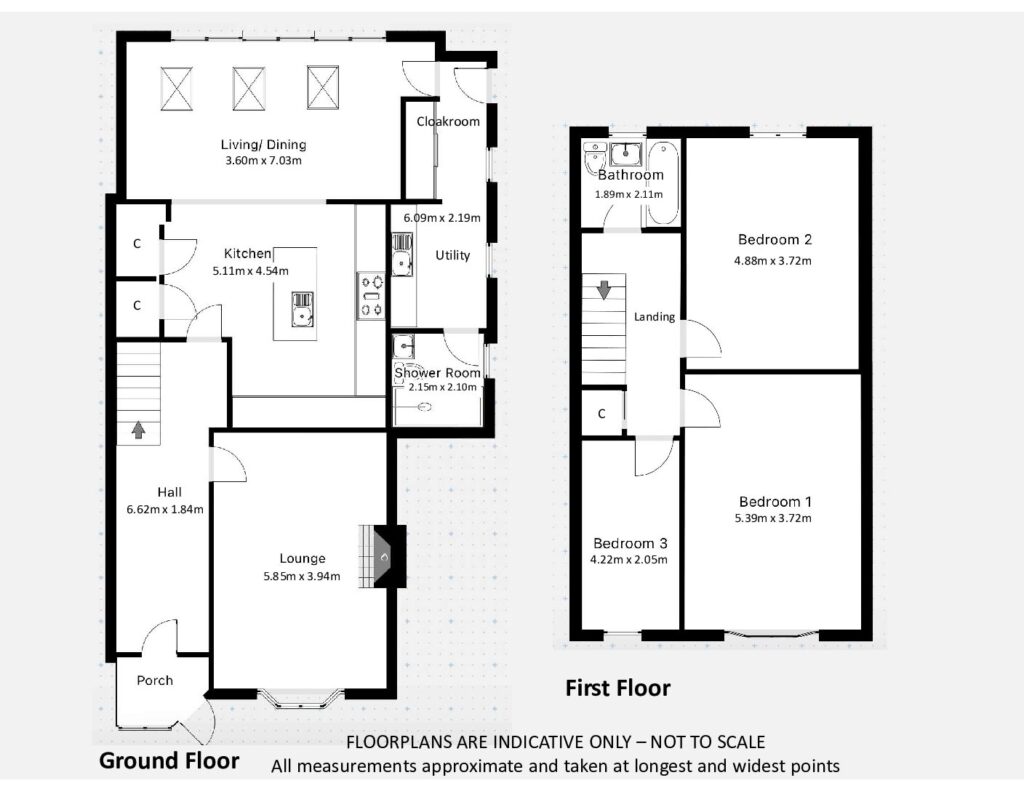Semi-detached house for sale in Mount Harriet Drive, Stepps, Glasgow G33
* Calls to this number will be recorded for quality, compliance and training purposes.
Property features
- Rarely available extended three bedroomed semi-detached villa in Old Stepp
- Beautiful standard of finish throughout
- Perfect Family Home
- Stunning designer kitchen and open plan living and dining area
- Downstairs Utility and Shower Room
- Private, enclosed gardens
- Wonderful open views from the front of the property
- Close to all Local Amenities
Property description
This is a rarely available and beautifully finished extended traditional semi-detached villa located in a premier address within Old Stepps. Professionally extended by the current owners in 2017, the property offers three bedrooms and spacious living accommodation providing a modern and stylish interior whilst retaining the property's original features and character. This is complemented by nicely laid-out front, side and rear gardens fully enclosed with mature hedging to provide a truly stunning family home which will doubtless appeal to a wide range of buyers.
The architect designed lower level has been constructed using the very best materials including traditional radiators, high quality fixtures and fittings and sanitaryware and a designer kitchen from Wren.
The property is accessed on the ground floor through an entrance vestibule leading to a bright and welcoming reception hallway. The generously proportioned front facing bay windowed lounge has a feature marble fireplace, engineered wood floor and stunning views towards the Campsie Fells. The recently modernised Wren kitchen has a range of white gloss wall and base mounted units with contrasting worktops, integrated double oven and microwave, integrated double fridge and double freezer, 5 ring gas hob, dishwasher and a feature central island with sink. All appliances by Neff. There are two large storage cupboards off the kitchen area.
Beyond the kitchen is an expansive rear family dining and lounge area - bathed in natural light as a result of Velux windows and bi-fold doors which lead to the decked patio area beyond. Off the lounge area is a cloakroom/storage area leading through to a utility room with wall and base storage units housing the washing machine and dryer. There is also direct access to the side garden. Beyond the utility room is a downstairs shower room with walk-in shower, vanity sink and toilet unit.
The internal staircase in the hallway leads to the recently upgraded family bathroom on the half landing with three-piece suite, bath with shower over, heated traditional towel rail, feature wet wall and sink/toilet with vanity unit under. On the first floor there is an additional skylight Velux window allowing more natural light to the upper level. The three bedrooms are all located on the first floor, two large doubles and a third single bedroom, currently being used as an office. The first double bedroom, to the front, has custom fitted wardrobes and a fabulous open outlook to the Campsies beyond.
Externally the property is fully enclosed with a combination of mature hedging and fencing. The front garden is bordered by hedging and is lawned with decorative shrubs and plants. The side garden is laid in stone with complementary stone chips. The landscaped rear garden is laid in timber decking, stone slabs, with an artificial lawn, a garden hut with power, and enjoys all day sun from its south- facing position.
Mount Harriet drive is perfectly positioned within Old Stepps for a range of local amenities including Crow Wood Golf Club and Bannatyne's Leisure Club nearby, as well as a range of local shops. Stepps Primary School and Stepps Railway station are also close by and there is easy access to the M80 Motorway network which is ideal for commuting by road to Glasgow.
Council Tax = Band F
EPC = D
Measurements:
Ground Floor
Lounge 5.85m x 3.94m
Kitchen 5.11m x 4.54m
Living/Dining 3.60m x 7.03m
Utility/Cloakroom 6.09m x 2.19m
Shower Room 2.15m x 2.10m
Hallway 6.62m x 1.84m
First Floor
Bedroom 1 5.39m x 3.72m
Bedroom 2 4.88m x 3.72m
Bedroom 3 4.22m x 2.05m
Bathroom 1.89m x 2.11m
(All measurements are approximate and taken at longest and widest points)
Features:
Rarely available extended three bedroomed semi-detached villa in Old Stepps
Beautiful standard of finish throughout
Perfect Family Home
Stunning designer kitchen and open plan living and dining area
Downstairs Utility and Shower Room
Private, enclosed gardens
Wonderful open views from the front of the property
Close to all Local Amenities
Property info
For more information about this property, please contact
Moving Estate Agents, G12 on +44 141 376 8883 * (local rate)
Disclaimer
Property descriptions and related information displayed on this page, with the exclusion of Running Costs data, are marketing materials provided by Moving Estate Agents, and do not constitute property particulars. Please contact Moving Estate Agents for full details and further information. The Running Costs data displayed on this page are provided by PrimeLocation to give an indication of potential running costs based on various data sources. PrimeLocation does not warrant or accept any responsibility for the accuracy or completeness of the property descriptions, related information or Running Costs data provided here.










































.png)