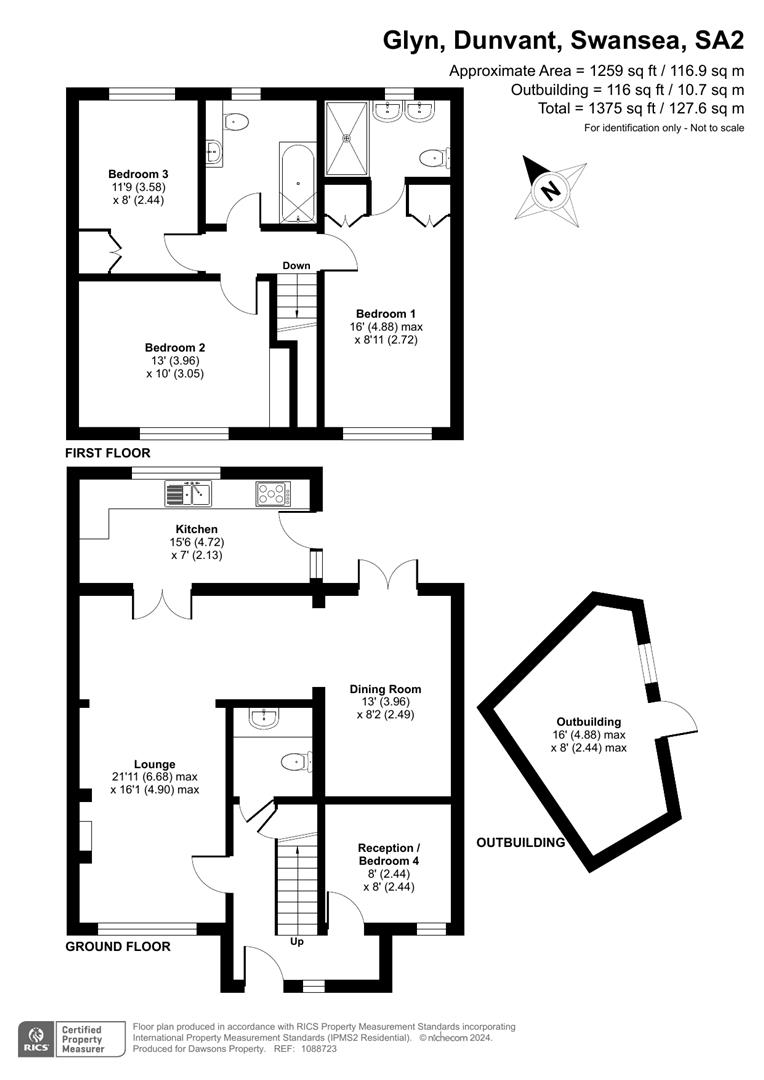Semi-detached house for sale in Y Glyn, Dunvant, Swansea SA2
* Calls to this number will be recorded for quality, compliance and training purposes.
Property features
- Three/four bedrooms
- Two/three reception rooms
- Utility/WC
- Ensuite
- Rear garden with outbuilding
- EPC - D
Property description
Introducing a charming four bedroom semi-detached home nestled within a tranquil cul-de-sac in the village of Dunvant. Boasting a desirable location, this property offers a perfect blend of modern comfort and peaceful surroundings. Upon entering, you are greeted by a well-proportioned living space, with the lounge and dining room providing ample room for both relaxation and entertainment. The ground floor features a convenient downstairs cloakroom/utility room, ensuring practicality for everyday living. The kitchen is a focal point of the home, offering a modern and functional space for culinary endeavours, with easy access to the delightful garden, perfect for enjoying outdoor dining and leisurely moments. Additionally, the property has a guest bedroom downstairs perfect for family and guests. Ascending to the first floor, the master bedroom impresses with the luxury of an en-suite shower room. Two additional bedrooms offer versatile accommodation options for a family. The family bathroom, elegantly appointed, serves the upper level, ensuring convenience for all. Externally, the property benefits from an outbuilding, ideal for storage or potential conversion into a home office or studio, while the well maintained garden offers a tranquil escape and space for outdoor activities. A private driveway provides off road parking for several vehicles. Viewings are highly recommended!
EPC - D
Council Tax Band - D
Tenure - Freehold
Ground Floor
Hallway
The property is entered via a composite door with double glazed side panel. Stairs leading up to the first floor landing with under stairs storage cupboard housing the gas and electric meters. Radiator. Wood effect flooring. Doors into study/bedroom four and cloakroom. Door into:
Lounge (6.68m max x 4.90m max (21'11" max x 16'1" max))
Double glazed window to the front. Recess housing a log burner with a marble effect hearth and wooden mantel. Two radiators. Wood effect flooring. Double doors into the kitchen. Open through to:
Dining Room (3.96m x 2.49m (13'0" x 8'2"))
Double glazed French doors to leading out onto the rear garden. Wood effect flooring. Radiator.
Kitchen (4.72m x 2.13m (15'6" x 7'0"))
Fitted with a range of wall and base units with complementary work surfaces incorporating one and a half bowl stainless steel sink unit with drainer and mixer tap. Inset induction hob with built-under electric oven and chimney style extractor hood over. Integrated dishwasher. Space for an American style fridge freezer. Radiator. Partly tiled walls. Tiled floor. Double glazed window to the rear. Double glazed door with double glazed side panel to the side.
Cloakroom/Utility Room
Fitted with wall and base units with work surface incorporating single bowl sink unit with mixer tap. Low level WC. Space for a washing machine and tumble dryer. Radiator. Partly tiled walls. Tiled floor.
Bedroom Four/Study (2.44 x 2.44 (8'0" x 8'0"))
Double glazed window to the front. Radiator.
First Floor
Landing
Access to the loft via a pull down ladder. Doors into:
Bedroom One (4.88 max x 2.72 (16'0" max x 8'11"))
Double glazed window to the front. Built-in wardrobes. Radiator. Door into:
Ensuite Shower Room
Suite comprising low level WC, twin wash hand basins with storage below and step in shower enclosure with rainfall shower head and hand held shower attachment. Heated towel rail. Double glazed frosted glass window to the rear. Partly tiled walls. Tiled floor.
Bedroom Two (3.96m x 3.05m (13'0" x 10'0"))
Double glazed window to the front. Built-in shelving. Radiator.
Bedroom Three (3.58m x 2.44m (11'9" x 8'0"))
Double glazed window to the rear. Built-in wardrobe. Radiator.
Family Bathroom
Three piece suite comprising low level WC with concealed cistern, wash hand basin set into a storage unit and L shaped bath with shower attachment and glass side screen. Heated towel rail. Partly tiled walls. Tiled floor. Double glazed frosted glass window to the rear.
Externally
Front
A block paved driveway providing parking for approximately four vehicles. Gated pedestrian access to:
Rear
An enclosed garden with a paved patio and pergola. Steps lead up to a lawn, a further paved patio and wworkshop.
Workshop
Of block built construction with a single glazed window, electrics and lighting.
Services
Mains electricity. Current supplier - Eon
Heating and hot water. Mains gas. Current supplier - Eon
Mains water. Not metered.
Mains drainage and sewerage
Broadband. Current supplier - Vodafone
Mobile. Current supplier - Vodafone
You are advised to refer to the Ofcom checker for mobile signal and broadband coverage.
Property info
For more information about this property, please contact
Dawsons - Killay, SA2 on +44 1792 925035 * (local rate)
Disclaimer
Property descriptions and related information displayed on this page, with the exclusion of Running Costs data, are marketing materials provided by Dawsons - Killay, and do not constitute property particulars. Please contact Dawsons - Killay for full details and further information. The Running Costs data displayed on this page are provided by PrimeLocation to give an indication of potential running costs based on various data sources. PrimeLocation does not warrant or accept any responsibility for the accuracy or completeness of the property descriptions, related information or Running Costs data provided here.





































.png)


