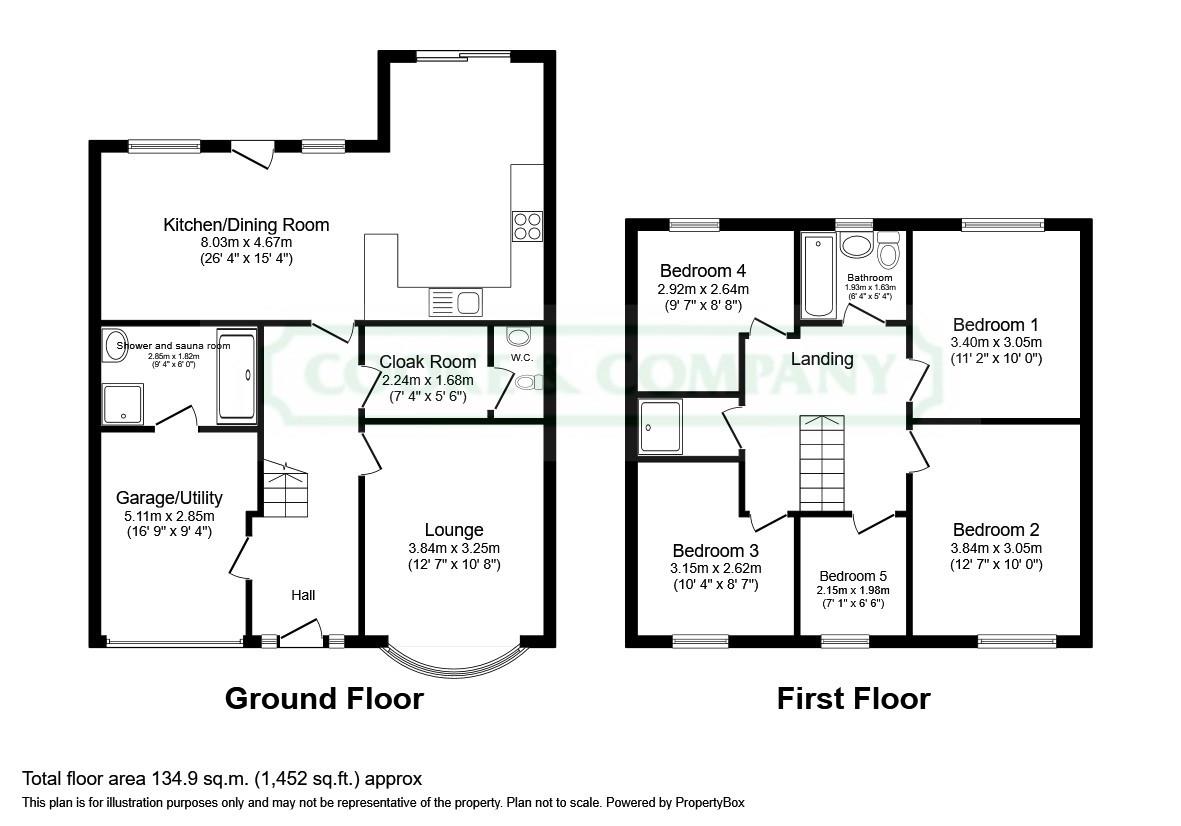Detached house for sale in Red Waters, Leigh WN7
* Calls to this number will be recorded for quality, compliance and training purposes.
Property features
- Highly regarded location
- Sauna room
Property description
Situated in a highly regarded and sought after
residential location with excellent access to
commuter routes via the V1 Guided Busway and
a short walk to local schools and Lilford Park
is this very spacious and beautifully presented
detached family home
must be viewed
Ground Floor :
Entrance Hall
Radiator. Access to Garage and Shower/Sauna Room.
Lounge (3.84m (max) x 3.25m (max) (12'7 (max) x 10'8 (max)
Fire surround. TV Point. Radiator.
Kitchen With Family Room And Dining Area (8.03m (max) x 4.67m (max) (26'4 (max) x 15'4 (max)
Stunning fitted kitchen with base and wall units. Inset sink with mixer tap. Oven, gas hob extractor hood. Quality work surfaces with inset sink and instant hot water tap. Integrated fridge and dishwasher. Breakfast area with seating facility. Feature tiled wall with Vertical Radiator. Sitting area with TV Point and Door to rear garden. Open to dining area with Patio doors to rear garden.
Cloakroom (2.24m (max) x 1.68m (max) (7'4 (max) x 5'6 (max))
Cloakroom with built in store cupboard.
Separate Wc
Vanity Wash hand basin. Low level Wc. Attractive wall tiles and tiled floor.
Garage/Utility Room (5.11m (max) x 2.84m (max) (16'9 (max) x 9'4 (max))
Up and over door to the front. No vehicular access.
Shower And Sauna Room
Sauna. Shower Cubicle. Vanity unit wash hand bowl. Tiled walls and floor.
First Floor :
Landing
Spacious double landing with loft access via a pull down ladder.
Bedroom (3.40m (max) x 3.05m (max) (11'2 (max) x 10'0 (max)
Radiator.
Bedroom (3.84m (max) x 3.05m (max) (12'7 (max) x 10'0 (max)
Radiator.
Bedroom (3.15m (max) x 2.62m (max) (10'4 (max) x 8'7 (max))
Radiator.
Bedroom (2.92m (max) x 2.64m (max) (9'7 (max) x 8'8 (max))
Radiator. Currently fitted out as an office.
Bathroom
Panelled bath. Vanity unit wash hand basin. Low level WC. Heated Towel Radiator. Fully tiled walls and floor.
Shower Room
Shower Cubicle. Heated Towel Radiator. Fully tiled walls and floor.
Outside :
Parking
A block paved driveway provides off road parking to the front.
Gardens
Mature gardens mostly laid to lawn are to the front and rear. Front garden with lawn and mature shrubs and plants. To the rear there is a private garden with Indian Stone paved patio area and raised lawn with mature hedges.
Tenure :
Leasehold. Ground Rent £20.00 per annum.
Council And Tax Band
Wigan Council Tax Band D.
Services (Not Tested)
No tests have been made of mains services, heating systems or associated appliances and neither has confirmation been obtained from the statutory bodies of the presence of these services. We cannot therefore confirm that they are in working order and any prospective purchaser is advised to obtain verification from their solicitor or surveyor.
Property info
For more information about this property, please contact
Cooke & Company, WN7 on +44 1942 566051 * (local rate)
Disclaimer
Property descriptions and related information displayed on this page, with the exclusion of Running Costs data, are marketing materials provided by Cooke & Company, and do not constitute property particulars. Please contact Cooke & Company for full details and further information. The Running Costs data displayed on this page are provided by PrimeLocation to give an indication of potential running costs based on various data sources. PrimeLocation does not warrant or accept any responsibility for the accuracy or completeness of the property descriptions, related information or Running Costs data provided here.













































.png)
