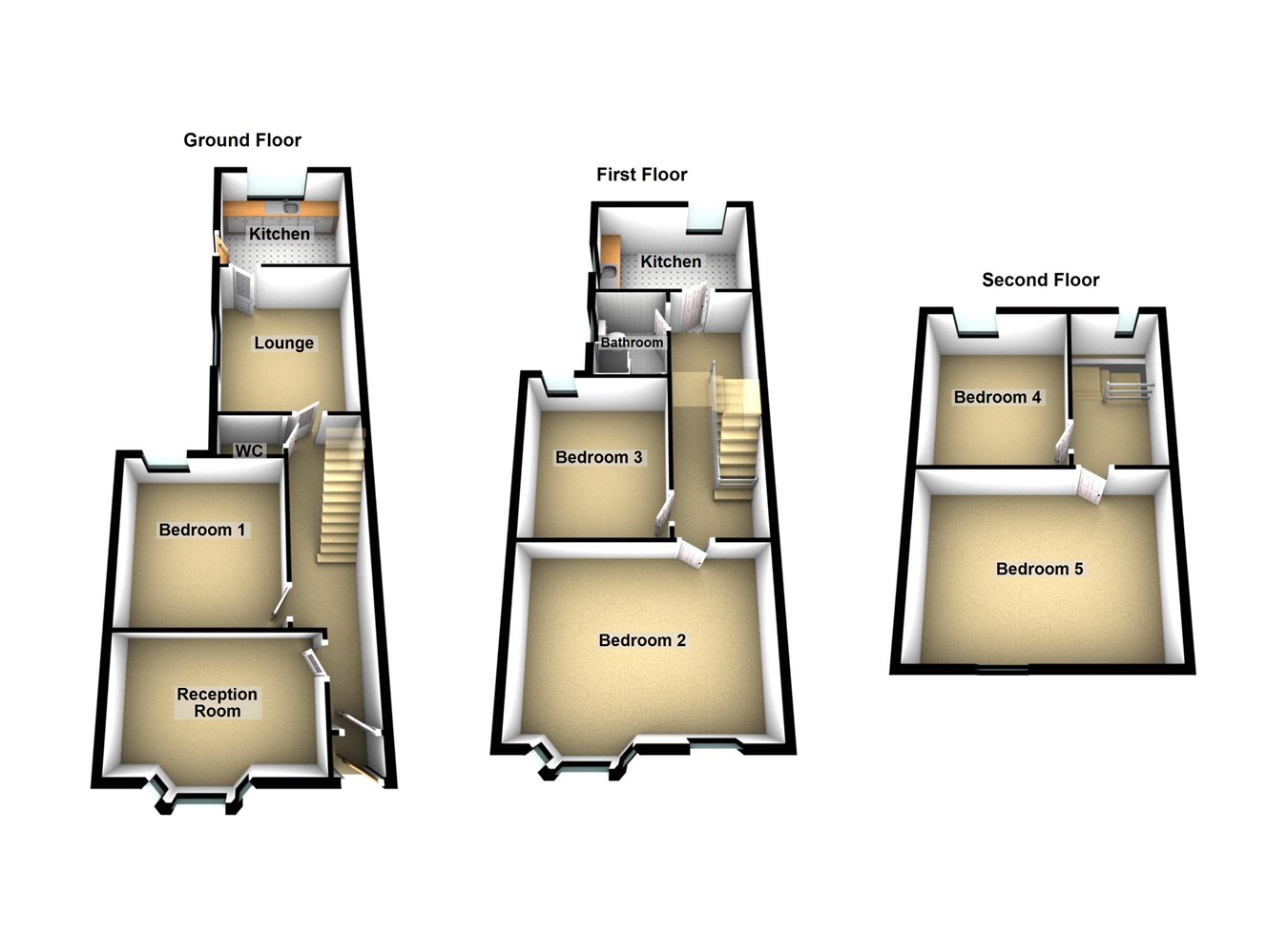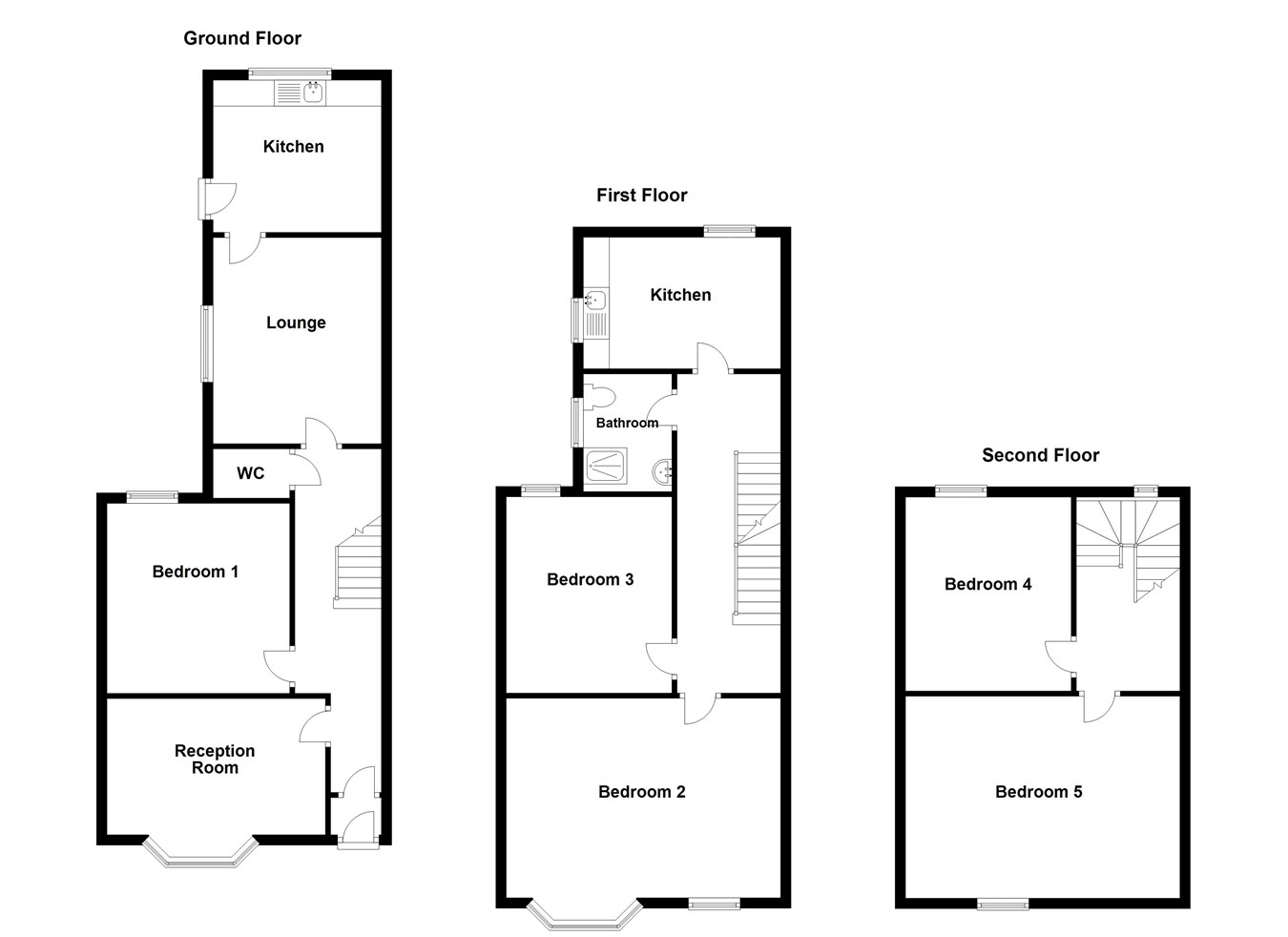Terraced house for sale in Woodlands Terrace, Swansea SA1
* Calls to this number will be recorded for quality, compliance and training purposes.
Property features
- Mid Terrace House
- Two Reception Rooms
- Five Spacious Bedrooms
- Two Kitchens
- Requires Modernising
- No Onward Chain
- Freehold
Property description
Offered with no chain, the property comprises of two reception rooms, bedroom, kitchen and cloakroom to the ground floor. Two bedrooms, shower room and kitchen to the first floor. With a further two bedrooms on the second floor.
The property benefits from the majority of uPVC double glazing, gas central heating and being situated close to the City Centre, Swansea Train Station, Uplands, local schools and amenities.
The front of the property is access via steps leading to the main entrance. There is a lawned area surrounded with established shrubs and beautiful Sea Views. At the rear of the property, is a tiered garden over three levels. The first tier offer an area l
Entrance Hall
Entered via wooden door, with small porch area leading to the hallway.
Reception Room
Carpet, fire place with surround, uPVC bay window to front with views over Swansea Bay.
Bedroom One
3.67m x 3.53m (12' 0" x 11' 7") Carpet, uPVC window to rear.
Lounge
3.98m x 3.27m (13' 1" x 10' 9") Carpet, uPVC window to side, fire place.
Kitchen
3.36m x 2.64m (11' 0" x 8' 8") Tiled flooring, wall and base units, uPVC window to rear, wooden door leading to garden, floor standing boiler.
Cloakroom
1.48m x 0.95m (4' 10" x 3' 1") Vinyl flooring, wash hand basin, low level WC, wooden window to side.
First Floor Landing
Carpet to stairs and split level landing.
Kitchen
Situated at the rear of the property, this room could be a 5th bedroom, or a second kitchen retained, two uPVC windows to side and rear, kitchen base units with sink, fireplace.
Shower Room
2.29m x 1.71m (7' 6" x 5' 7") A 'wet room' style shower room with walk in shower unit, electric shower, wash hand basin, low level WC, uPVC frosted window to side.
Bedroom Two
5.30m x 3.85m (17' 5" x 12' 8") Carpet, fire place, uPVC bay window and uPVC window to front, offering beautiful Sea Views.
Bedroom Three
3.79m x 3.20m (12' 5" x 10' 6") Carpet, uPVC window to rear.
Second Floor Landing
Carpet fitted to stairs and landing, loft access.
Bedroom Four
3.83m x 3.20m (12' 7" x 10' 6") Carpet, uPVC window to rear.
Bedroom Five
4.98m x 3.90m (16' 4" x 12' 10") Carpet, fire place, uPVC window to front, offering beautiful Sea Views.
External
The front of the property is access via steps leading to the main entrance. There is a lawned area surrounded with established shrubs and beautiful Sea Views.
At the rear of the property, is a tiered garden over three levels. The first tier offer an area laid to lawn with patio, then steps leading to the following two tiers which have been used for gardening. At the top, there is gated access.
Property info
For more information about this property, please contact
White and Jones Property Ltd, SA1 on +44 1792 738747 * (local rate)
Disclaimer
Property descriptions and related information displayed on this page, with the exclusion of Running Costs data, are marketing materials provided by White and Jones Property Ltd, and do not constitute property particulars. Please contact White and Jones Property Ltd for full details and further information. The Running Costs data displayed on this page are provided by PrimeLocation to give an indication of potential running costs based on various data sources. PrimeLocation does not warrant or accept any responsibility for the accuracy or completeness of the property descriptions, related information or Running Costs data provided here.


























.png)



