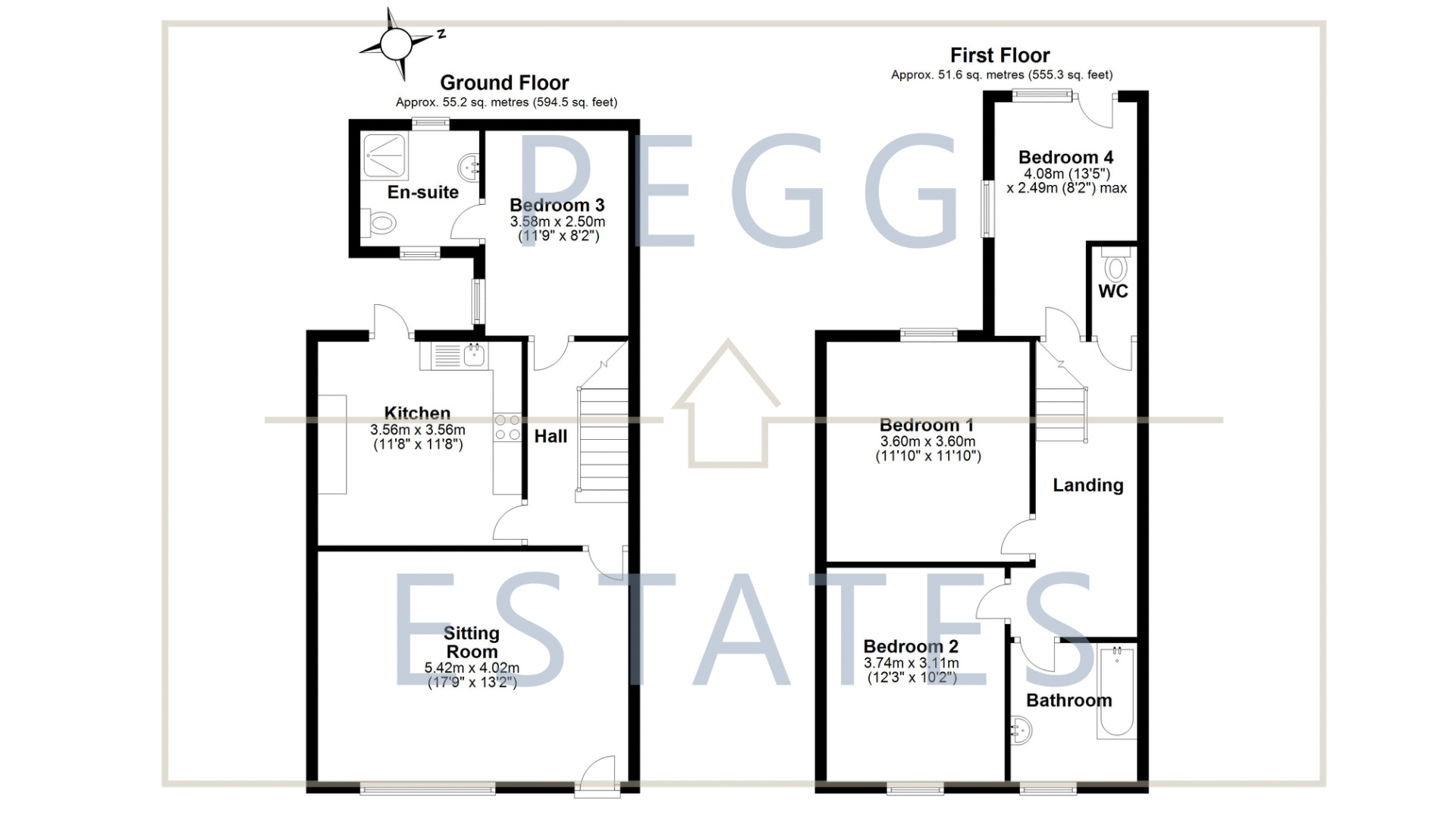Terraced house for sale in South Street, Torquay TQ2
* Calls to this number will be recorded for quality, compliance and training purposes.
Property features
- Close to Amenities
- Convenient Location close to town and the seafront
- Four Bedroom House
- Gas Central Heating & Double Glazing
- Ideal First Time Buy Or Investment
- Large Rear Garden
- No chain
- Two Reception Rooms
Property description
Description
The residence features a charming rear garden, offering a private outdoor retreat for relaxation and entertainment. The garden provides a delightful extension of the living space, perfect for enjoying sunny days or hosting gatherings with family and friends.
Emphasizing energy efficiency and comfort, the property is equipped with double glazing throughout, ensuring natural light floods the interior while maintaining optimal insulation. Additionally, gas central heating provides warmth and coziness, creating a welcoming atmosphere in every room.
This home is not just a dwelling; it's an opportunity to embrace a lifestyle of comfort, convenience, and flexibility. With its spacious interiors, well-appointed bathrooms, outdoor haven, and modern amenities, this four-bedroom terrace is ready to be your haven, offering a seamless transition to a new chapter in your life. Don't miss the chance to make this property your own and enjoy the benefits of a comfortable and stylish home.
Council Tax Band: B
Tenure: Freehold
Access
Accessed via a double glazed door.
Living Room (17.6' x 13.2')
High ceilings with coving, ceiling rose and downlights, carpet flooring, meter cupboard, wall lights, dado rail, radiator, large double glazed window to the front aspect, archway through to kitchen and entrance hall.
Entrance Hall
Has stairs to the first floor landing, carpet flooring, understairs storage cupboard, radiator, door to kitchen and downstairs bedroom.
Kitchen (11.7' x 11.8')
Has high ceilings and has an open and airy feel to it with an archway coming through with wooden ballustrade from the lounge, wall and base level work units with roll top work surfaces, stainless steel sink and drainer with mixer tap, power points, vinyl flooring, appliance space for washing machine, fridge freezer and cooker, part tiled walls, double glazed window to the rear aspect which is obscure and leads to an enclosed courtyard.
Bedroom (8.08' x 11.67')
Downstairs bedroom has a double glazed window to the side aspect, carpet flooring, radiator power points and doors to ensuite.
En-Suite (6.6' x 6.8')
Is a wet room comprising of a low level wc, pedestal wash hand basin, electric shower, fully tiled walls, tiled flooring, extractor fan, shaver point, double glazed windows to the front and side aspects.
Landing
Carpet flooring, stairs from the entrance hall, double glazed window to the rear aspect, split level landing with loft access. There are three bedrooms and a bathroom and a separate bathroom.
Bedroom 1 (11.8' x 11.8')
Double glazed window to the rear aspect, carpet flooring, radiator, power points and downlights.
Bedroom 2 (10.3' x 12.3')
Double glazed window to the front aspect, carpet flooring, radiator and power points.
Bedroom 3 (8.1' x 13.2')
Has a double glazed window to the side aspect, carpet flooring, radiator, double glazed door and window to the rear aspect which gives access to the rear garden, fitted cupboard which houses the gas combi boiler, radiator and TV point.
Cloakroom
Which comprises of vinyl flooring, part tiled walls and a low level wc.
Bathroom (7.2' x 7.3')
A two piece suite comprising of a panel enclosed bath with mixer tap, pedestal wash hand basin, tiled flooring, tiled walls, radiator, double glazed window.
Rear Garden
Accessed from bedroom three, the property has a good sized rear garden which is fully enclosed by brick walls and metal fencing and has a combination of paved patio and lawn areas .
Property info
For more information about this property, please contact
Pegg Estates, TQ1 on +44 1803 912052 * (local rate)
Disclaimer
Property descriptions and related information displayed on this page, with the exclusion of Running Costs data, are marketing materials provided by Pegg Estates, and do not constitute property particulars. Please contact Pegg Estates for full details and further information. The Running Costs data displayed on this page are provided by PrimeLocation to give an indication of potential running costs based on various data sources. PrimeLocation does not warrant or accept any responsibility for the accuracy or completeness of the property descriptions, related information or Running Costs data provided here.


























.png)
