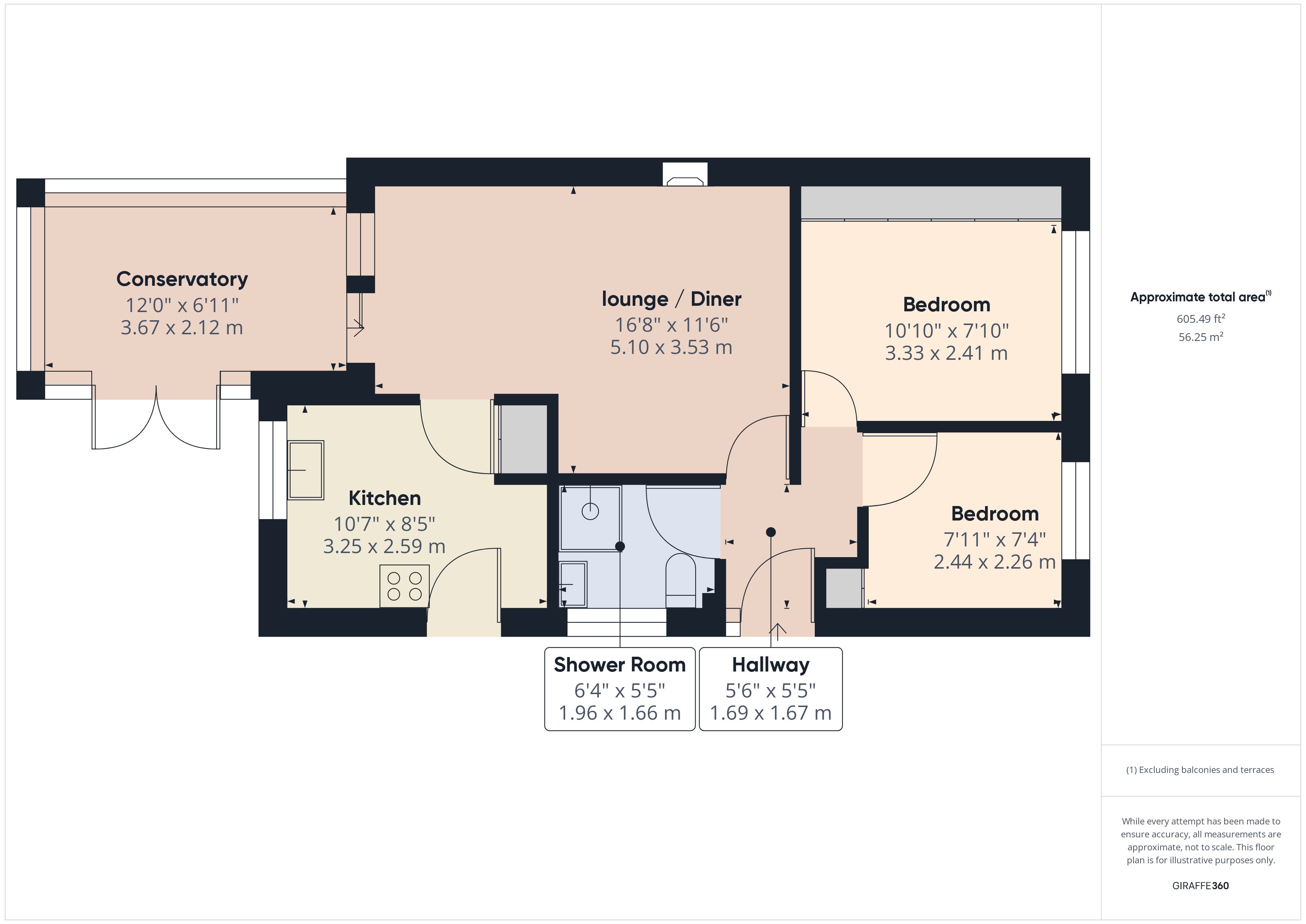Semi-detached bungalow for sale in Webbers Way, Puriton, Bridgwater TA7
* Calls to this number will be recorded for quality, compliance and training purposes.
Property features
- A well presented modern semi detached 2 bedroom bungalow
- Lounge/diner & conservatory
- Well appointed modern kitchen & shower room
- UPVC double glazed windows & doors
- Gas fired central heating
- Gardens & parking
- Ideal retirement property
- No onward chain
- Early viewing advised
Property description
A well presented & well proportioned two bedroom semi-detached bungalow situated within the sought after village of Puriton, approximately 3 miles north east of the town centre of Bridgwater.
The property is constructed of insulated cavity walling with brick elevations under a pitched, tiled, felted & insulated roof with the accommodation briefly comprising; Entrance Hall, Lounge/Diner with sliding doors to Conservatory, Kitchen, Two Bedrooms & Shower Room. The property benefits from gas fired central heating with a combi boiler, UPVC double glazed windows and UPVC fascia’s and soffits. There is a low maintenance rear garden and parking spaces for 2 vehicles. This is an ideal retirement property situated close to village amenities & comes to the market with no onward chain.
The village of Puriton offers good local amenities including primary school, church, shop, butchers, community hall & bus service to & from the town centre of Bridgwater. The village is also conveniently located for the M5 motorway being 2/3 minutes driving distance from junction 23.
Accommodation
Entrance hall UPVC double glazed entrance door & side screen. Roof access. Radiator and laminate flooring.
Lounge/diner 16’8” x 11’6” reducing to 8’7” (5.10m x 3.53m reducing to 2.63m) with attractive fireplace & surround with inset living flame gas fire and extending to the corner with space for a t.v. Etc. Radiator, wall light points and ceiling light point. Coving to ceiling. Door to Kitchen and UPVC double glazed sliding doors to:
Conservatory 12’0’’ x 6’11” (3.67m x 2.12m) Electric panel heater, Upvc double glazed windows and French doors to the garden, double glazed roof.
Kitchen 10’7” x 8’5” (3.25m x 2.59m) with inset single drainer stainless steel sink unit with cupboard under. Deep roll top working surfaces to three walls with further cupboards under. Inset freestanding electric cooker and automatic washing machine included in the sale. Comprehensive & complimentary range of matching wall cupboards over. Double cupboard containing the Ideal gas fired combi boiler. UPVC double glazed window with view toward rear garden. UPVC double glazed door giving access to the rear garden.
Bedroom 1 10’10” x 7’10’’ (3.33m x 2.41m) Range of full length fitted wardrobes with sliding doors. Radiator. UPVC double glazed window to front aspect.
Bedroom 2 7’11” x 7’4” (2.47m x 2.27m) Built in wardrobe with electricity Residual Circuit Breaker. UPVC double glazed window with front aspect.
Shower room Shower tray & wall mounted electric shower and glazed shower screen and door with slip-up seat. Pedestal wash hand basin and low-level WC. UPVC double glazed window, fully tiled walls, radiator.
Outside To the front and extending to the side of the property the garden is laid to lawn with a well-stocked flower border. The rear garden is not overlooked by other properties and, due to its elevated position, has a view over Puriton. The rear garden is enclosed with brick walling and comprises a paved patio and gravelled area. Timber garden shed, side access with gate and rear pedestrian gate gives access to off-street parking for 2 vehicles.
Viewing by appointment with Charles Dickens Estate Agents who will be pleased to make the necessary arrangements.
Services Mains electricity, gas, water & drainage.
Council Tax Band B
EPC D 66
Broadband & Mobile Coverage Information is available
Property info
For more information about this property, please contact
Charles Dickens Estate Agents, TA6 on +44 1278 285001 * (local rate)
Disclaimer
Property descriptions and related information displayed on this page, with the exclusion of Running Costs data, are marketing materials provided by Charles Dickens Estate Agents, and do not constitute property particulars. Please contact Charles Dickens Estate Agents for full details and further information. The Running Costs data displayed on this page are provided by PrimeLocation to give an indication of potential running costs based on various data sources. PrimeLocation does not warrant or accept any responsibility for the accuracy or completeness of the property descriptions, related information or Running Costs data provided here.



























.png)
