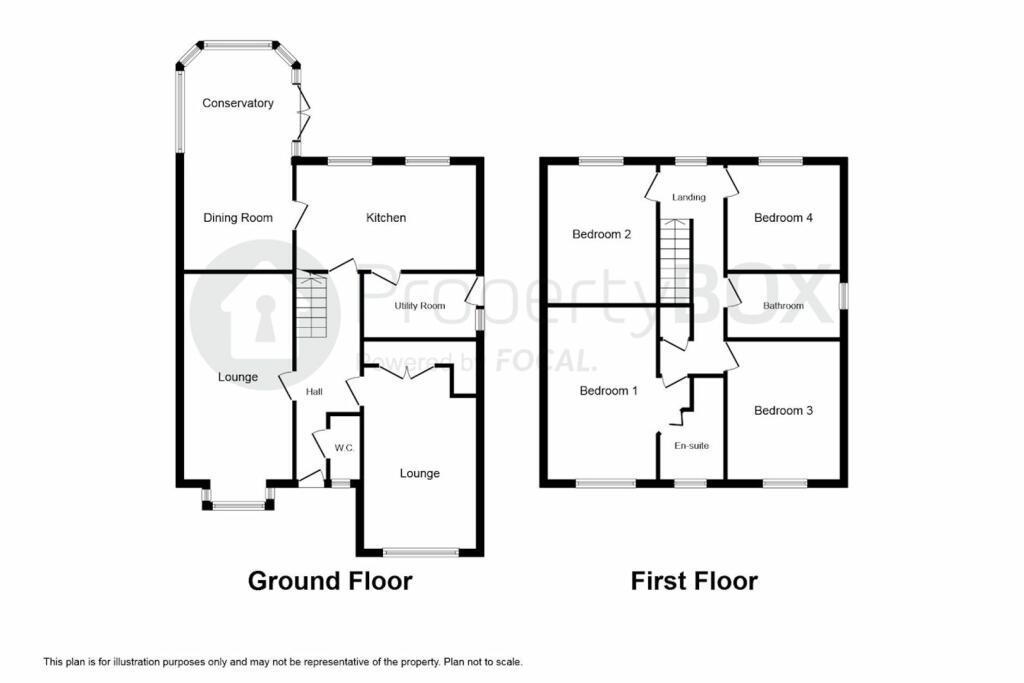Detached house for sale in Cottesmore Close, Rochdale OL12
* Calls to this number will be recorded for quality, compliance and training purposes.
Property features
- Stunning 4 bedroom family home
- Amenities and transport links close at hand
- Immaculately presented throughout
- Master bedroom with en-suite
- Conservatory extension to rear
- Stunning views to front & rear
- Garden and driveway
- Early viewing strongly recommended
Property description
Nestled within the serene confines of a sought-after cul-de-sac in Whitworth, Rochdale, stands this impeccably presented four-bedroom detached family home, poised to offer an enviable lifestyle of comfort and convenience. Boasting a prime location within walking distance of local amenities and picturesque open countryside, while maintaining easy accessibility to the bustling town centers of Rochdale and Rawtenstall, as well as the motorway network, this residence seamlessly merges suburban tranquility with urban accessibility.
Step inside to discover a deceptively spacious interior exuding warmth and sophistication. The inviting entrance hall sets the tone for the home's welcoming ambiance, leading gracefully to a convenient downstairs w/c, ideal for guests and everyday use. Three distinct reception rooms provide versatile spaces for relaxation, entertainment, or formal gatherings, each adorned with tasteful decor and abundant natural light.
The heart of the home lies in the meticulously designed modern kitchen, complete with sleek cabinetry, high-end appliances, and ample countertop space, catering to culinary enthusiasts and family meals alike. Adjacent, a charming conservatory beckons with panoramic views of the lush surroundings, offering a serene retreat for moments of tranquility.
Convenience is key with a dedicated utility room, ensuring practicality in household chores. Ascend the staircase to discover four generously proportioned double bedrooms, each offering comfort and privacy. The master suite, a sanctuary of luxury, boasts an ensuite bathroom, providing a private oasis for relaxation and rejuvenation. A modern family bathroom serves the remaining bedrooms with style and functionality.
Outside
Externally, the property is framed by a manicured lawn to the front, complemented by a large block-paved driveway offering ample parking space for four to five vehicles, catering effortlessly to the demands of modern family life. The well-fenced, southwest-facing rear garden presents a haven for outdoor enjoyment, featuring a verdant lawn and a paved patio area, perfect for alfresco dining and entertaining against a backdrop of tranquil surroundings.
With its desirable location and spacious interiors, this property is poised to attract keen interest from discerning buyers. Act swiftly to secure your slice of suburban paradise – contact us today to arrange a viewing and make this dream home your reality.
Property Ownership Information
Tenure
Freehold
Council Tax Band
D
Disclaimer For Virtual Viewings
Some or all information pertaining to this property may have been provided solely by the vendor, and although we always make every effort to verify the information provided to us, we strongly advise you to make further enquiries before continuing.
If you book a viewing or make an offer on a property that has had its valuation conducted virtually, you are doing so under the knowledge that this information may have been provided solely by the vendor, and that we may not have been able to access the premises to confirm the information or test any equipment. We therefore strongly advise you to make further enquiries before completing your purchase of the property to ensure you are happy with all the information provided.
Property info
For more information about this property, please contact
Purplebricks, Head Office, B90 on +44 24 7511 8874 * (local rate)
Disclaimer
Property descriptions and related information displayed on this page, with the exclusion of Running Costs data, are marketing materials provided by Purplebricks, Head Office, and do not constitute property particulars. Please contact Purplebricks, Head Office for full details and further information. The Running Costs data displayed on this page are provided by PrimeLocation to give an indication of potential running costs based on various data sources. PrimeLocation does not warrant or accept any responsibility for the accuracy or completeness of the property descriptions, related information or Running Costs data provided here.



































.png)


