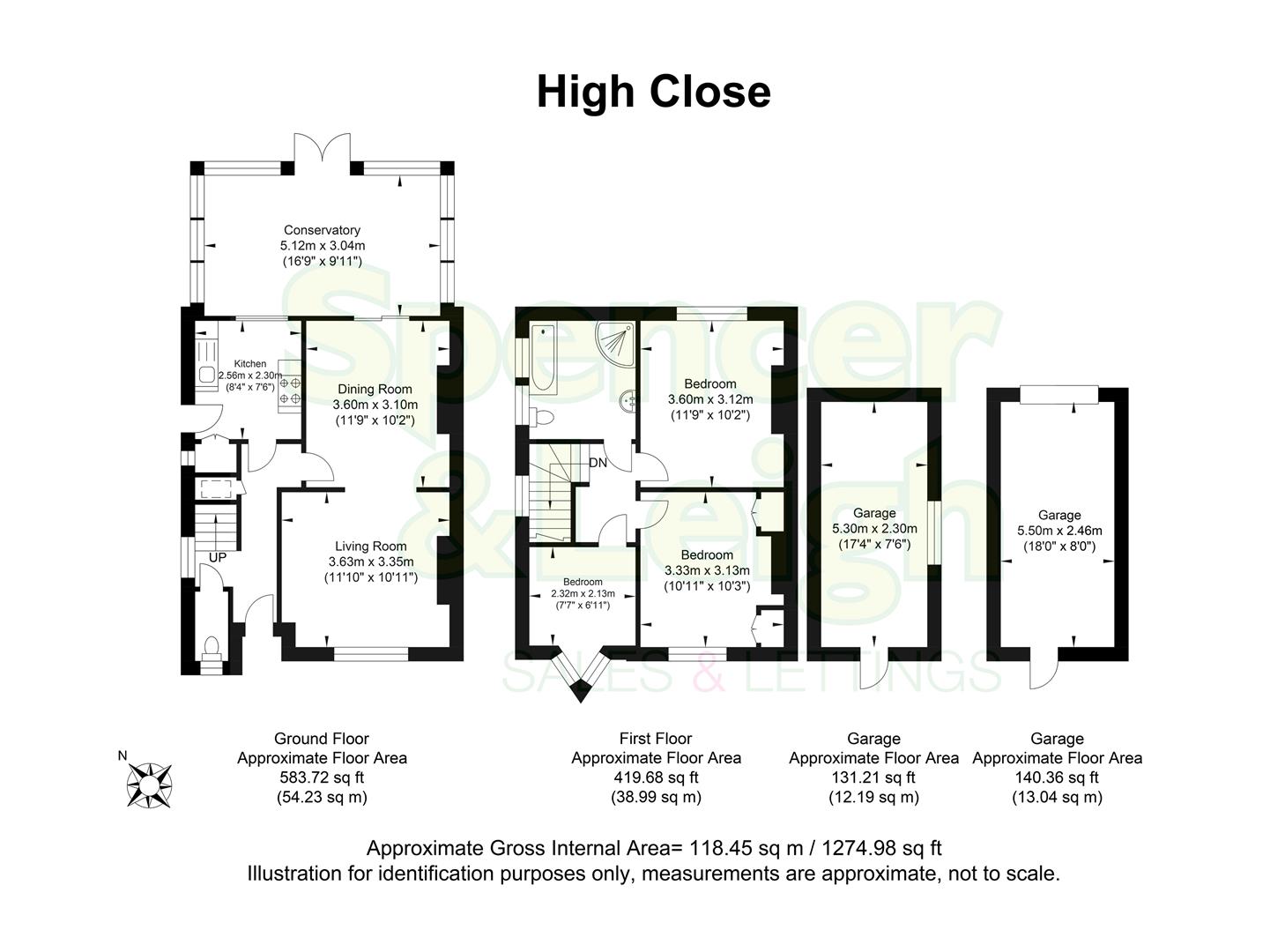Semi-detached house for sale in High Close, Portslade, Brighton BN41
* Calls to this number will be recorded for quality, compliance and training purposes.
Property features
- Well presented semi detached family home
- Three good size bedrooms
- Spacious lounge/dining room
- Modern fitted kitchen
- Extended family bathroom
- Conservatory
- Beautiful mature garden
- Private drive & garage
- Beautiful distant views
- Located in a quiet close
Property description
Guide price - £450,000 - £500,000.
Neighbouring Portslade Old Village and occupying a great location within this quiet close, family homes don't get much better than this! The well presented interior has a bright and airy feel and parts have been decorated to a neutral colour scheme in the recent past. Having been extended and remodelled, the living space features a spacious lounge dining room which extends into a useful conservatory having a pleasant outlook of the rear garden. The well apportioned kitchen has the benefit of integrated appliances and conveniently, there is a ground floor cloakroom. The first floor is home to three good size bedrooms and the bathroom which has a shower cubicle in addition to a bath. A private driveway to the front of the property provides off road parking and extends into the rear garden and a garage. The rear garden itself has been landscaped and comprises a patio which extends into a secluded lawn garden which has an Easterly aspect. The property benefits from gas fired central heating and double glazed windows. Local amenities and popular schools are located within walking distance. Viewing is highly recommended as our vendor is ready to move.
Entrance
Entrance Hallway
Living Room (3.61m x 3.33m (11'10 x 10'11))
Dining Room (3.58m x 3.10m (11'9 x 10'2))
Conservatory (5.11m x 3.02m (16'9 x 9'11))
Kitchen (2.54m x 2.29m (8'4 x 7'6))
G/F Cloakroom/Wc
Stairs Rising To First Floor
Bedroom (3.58m x 3.10m (11'9 x 10'2))
Bedroom (3.33m x 3.12m (10'11 x 10'3))
Bedroom (2.31m x 2.11m (7'7 x 6'11))
Family Bath/Shower Room
Outside
Rear Garden
Garage (5.28m x 2.29m (17'4 x 7'6))
Garage (5.49m x 2.44m (18' x 8'))
Property Information
Council Tax Band C: £2,078.28 2024/2025
Utilities: Mains Gas and Electric. Mains water and sewerage
Parking: Garage, Private driveway and un-restricted on street parking
Broadband: Standard 15Mbps, Superfast 50 Mbps, Ultrafast 1000Mbps available (ofcom checker)
Mobile: Good coverage (ofcom checker)
Property info
For more information about this property, please contact
Spencer & Leigh, BN1 on +44 1273 767024 * (local rate)
Disclaimer
Property descriptions and related information displayed on this page, with the exclusion of Running Costs data, are marketing materials provided by Spencer & Leigh, and do not constitute property particulars. Please contact Spencer & Leigh for full details and further information. The Running Costs data displayed on this page are provided by PrimeLocation to give an indication of potential running costs based on various data sources. PrimeLocation does not warrant or accept any responsibility for the accuracy or completeness of the property descriptions, related information or Running Costs data provided here.































.gif)

