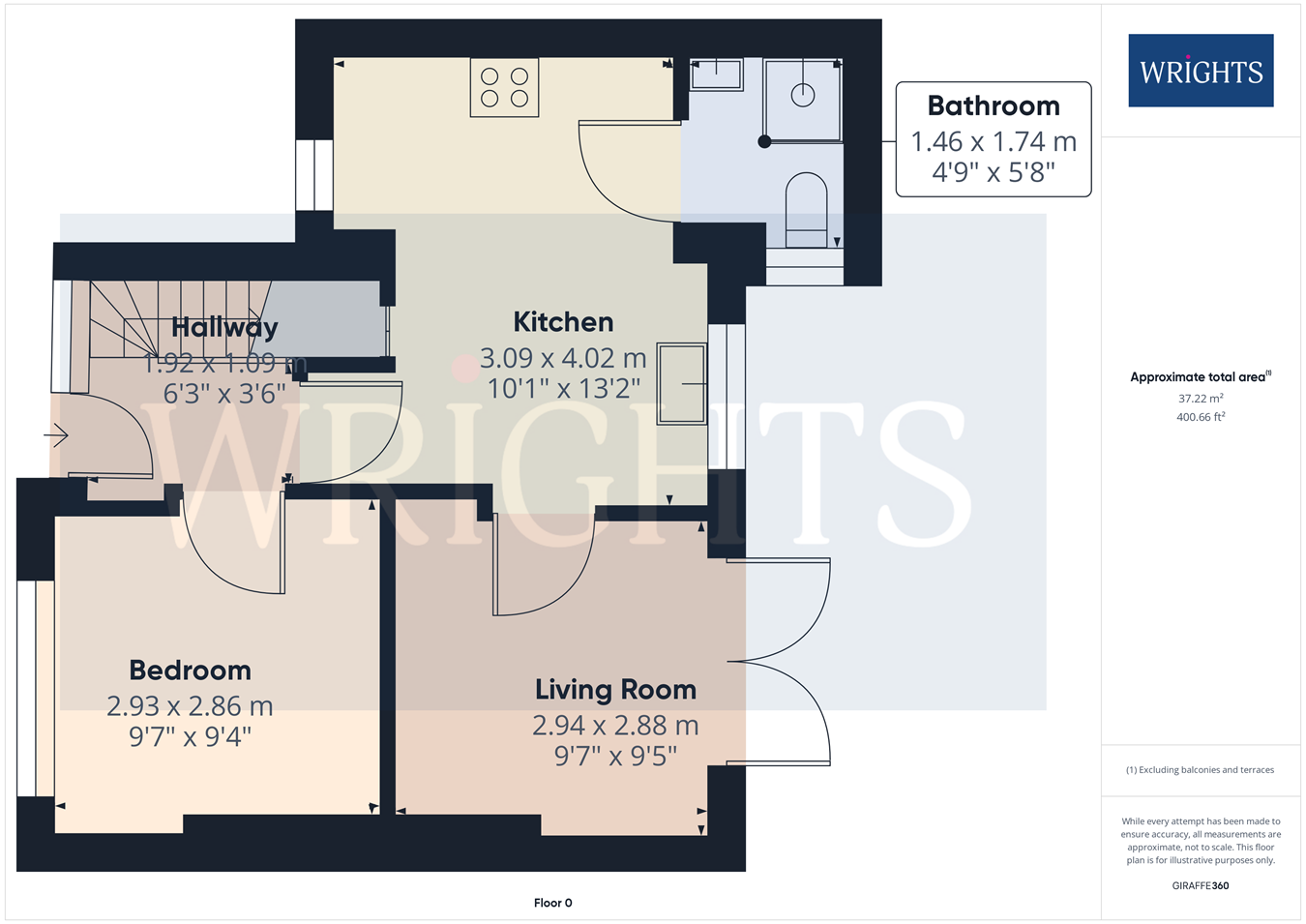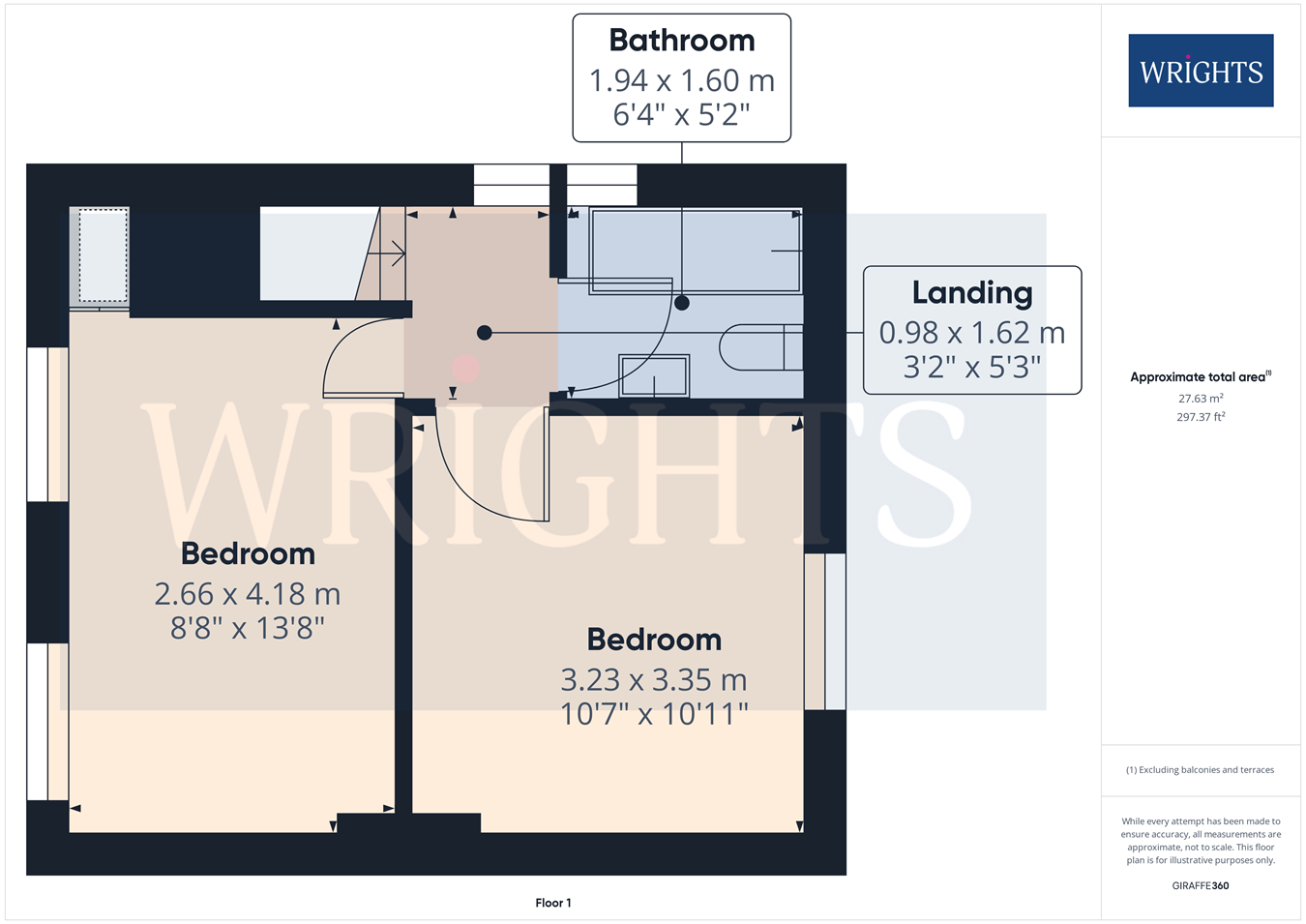End terrace house for sale in Garden Avenue, Hatfield AL10
* Calls to this number will be recorded for quality, compliance and training purposes.
Property features
- End of terrace
- Three bedrooms
- Fitted kitchen
- Fitted appliances
- Lounge
- Family bathroom
- Double glazed
- Gas heating to radiators
- Rear enclosed garden
- Guest cloakroom
Property description
Hatfield is a town with a real community feel and an eclectic mix of shops, bars and restaurants to suit all tastes, alongside beautiful historical buildings and museums.
There’s a huge choice of parks, fields and nature reserves within just a couple of miles.
Right on your doorstep, Hatfield Park is home to 40 acres of formal and wilderness gardens, extensive parkland and woodland walks, with the stunning 400 year old Hatfield House as its centrepiece.
Modern living with a village feel, great commuter links, Great commuter links, Hatfield to London Kings Cross in less time than 30 mins. Green open spaces and vibrant local amenities. These are homes that really do tick all the boxes.
Ground floor
hallway
Via double glazed entrance door, front aspect double glazed obscure window, fitted radiator, understairs cupboard, laminate wood flooring, stairs to first floor landing, doors off to:
Downstairs cloakroom/shower room
Side aspect double glazed obscure window, low flush WC, wash hand basin, heated towel rail, Shower cubicle with tiling to splashbacks, tiled flooring.
Lounge
9' 4" x 9' 7" (2.84m x 2.92m) Double glazed French doors to rear, laminate wood flooring, fitted radiator.
Kitchen
10' 1" x 13' 2" (3.07m x 4.01m) Dual aspect double glazed windows. Range of matching wall and base units with rolled edge worksurfaces over incorporating stainless steel single drainer sink unit with mixer taps. Fitted appliances including oven with 4 ring gas hob over and extractor fan, dishwasher, washing machine and tumble dryer, fridge/freezer.
Laminate wood flooring, built in cupboard, fitted radiator, complementary tiling to splashbacks.
Bedroom
9' 4" x 9' 7" (2.84m x 2.92m) Front aspect double glazed window, fitted radiator, laminate wood flooring, fitted wardrobes.
First floor
first floor landing
Side aspect double glazed window, loft access, doors leading off to:
Bedroom
8' 8" x 13' 8" (2.64m x 4.17m) Front aspect double glazed windows, laminate wood flooring, fitted radiator, fitted wardrobes, built in cupboard.
Bedroom
10' 7" x 10' 11" (3.23m x 3.33m) Rear aspect double glazed window, fitted radiator, laminate wood flooring, built in wardrobes.
Bathroom
Side aspect double glazed obscure window, 3 piece bathroom suite comprising of a panel enclosed bath with hand held shower attachment, wash hand basin with vanity unit below, low level WC, heated towel rail.
Exterior
rear garden
Patio area with mature shrubs and plants to borders, lawned area.
Additional information
property details
Council Tax Band: C
Property info
For more information about this property, please contact
Wrights Estate Agents, AL10 on +44 1707 684992 * (local rate)
Disclaimer
Property descriptions and related information displayed on this page, with the exclusion of Running Costs data, are marketing materials provided by Wrights Estate Agents, and do not constitute property particulars. Please contact Wrights Estate Agents for full details and further information. The Running Costs data displayed on this page are provided by PrimeLocation to give an indication of potential running costs based on various data sources. PrimeLocation does not warrant or accept any responsibility for the accuracy or completeness of the property descriptions, related information or Running Costs data provided here.


























.png)

