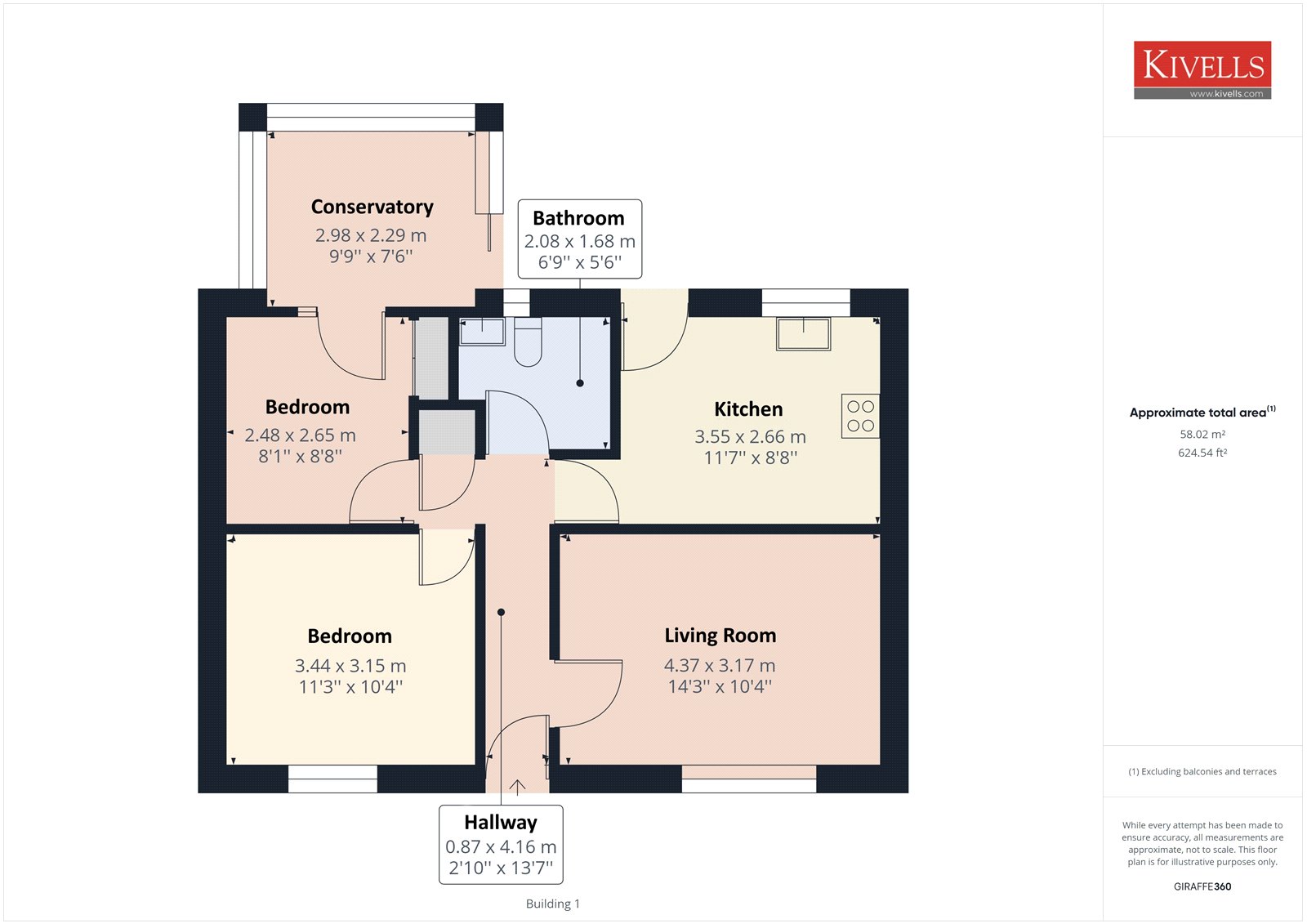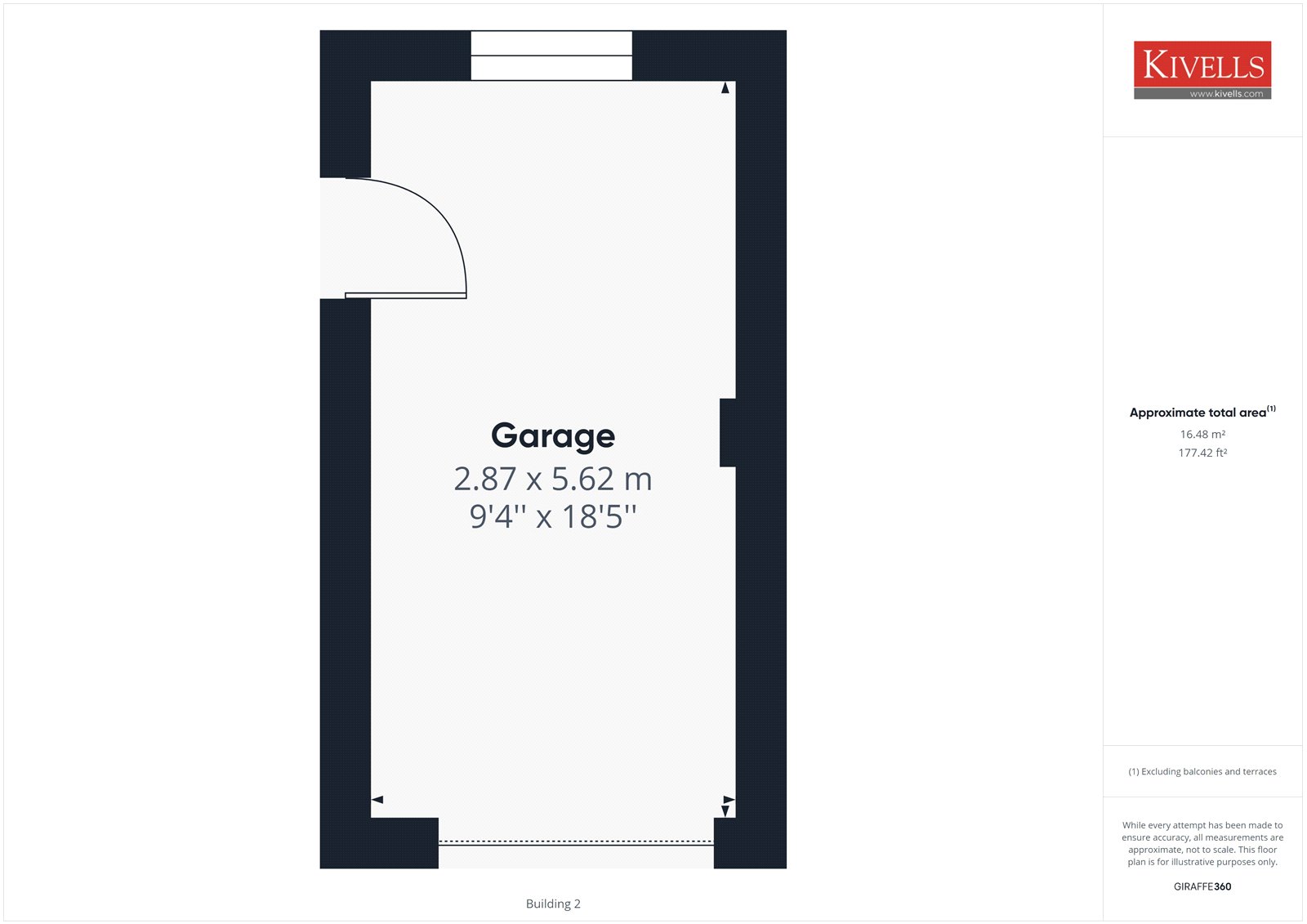Bungalow for sale in Westground Way, Tintagel PL34
* Calls to this number will be recorded for quality, compliance and training purposes.
Property features
- Two-bedroom detached bungalow
- Occupying a generous plot
- Well maintained wraparound gardens
- Sea glimpses from rooms to the front aspect
- Possible potential to extend (STPP)
- EPC Rating F
Property description
Two-bedroom detached bungalow | Occupying a generous plot | Well maintained wraparound gardens | Sea glimpses from rooms to the front aspect | Possible potential to extend (STPP) | EPC Rating F
Description
A two-bedroom detached bungalow occupying a generous corner plot with well maintained and much-loved wraparound garden offering possible potential to extend (STPP). Not only does the property boast a great plot, but it also offers sea glimpses from the main bedroom and reception room.
The accommodation briefly comprises an entrance hall, living room, kitchen, bathroom, double bedroom, single bedroom and conservatory. Outside the property features a single garage and large well-kept wraparound gardens.
Location
The coastal village of Tintagel famed for its links with legendary King Arthur whose Castle ruins still stand prominently as a major tourist attraction within this region. Local facilities within the village are wide ranging and sustain daily existence with ease. Much of the surrounding coastline is within owner-ship of the National Trust guaranteeing miles of unspoilt coastal countryside in both directions.
Within easy motoring distance is the picturesque Elizabethan harbour village of Boscastle and the coastal resort of Bude, which offers a wide range of domestic, commercial and leisure facilities including 18 hole golf course, tennis, bowls, horse riding, indoor and outdoor swimming pools, leisure and sports complex with adjacent bowling arena, in addition to the popular sandy beaches with dramatic heritage coastline. The historic former market town of Launceston centred around and below its medieval Norman castle and grounds is easily accessible and offers a wide selection of amenities including 18 hole golf course. From Launceston the main A30 dual carriageway gives ease of access to other towns, villages and places of interest including the cathedral city of Exeter some 40 miles distant with valuable motor-way, airport and rail links.
Accommodation
covered storm porch
UPVC double glazed door to:
Entrance hall
Fitted carpet, ceiling light, loft access and night storage heater. Door to airing cupboard and further doors to principal rooms.
Living room
Well sized reception room with large front aspect uPVC double glazed window. Fitted carpet, ceiling light, electric fireplace and night storage heater.
Kitchen
Range of matching wall and base level units with wood effect worktop over incorporating stainless steel 1½ bowl sink/drainer unit and electric hob with extractor hood over. Integrated electric oven and half-sized dishwasher, space and plumbing for washing machine and space for free-standing fridge/freezer. Rear aspect uPVC double glazed window and pedestrian door giving access to the garden. Laminate flooring, ceiling light and night storage heater.
Bathroom
Three-piece suite comprising fully tiled quadrant shower enclosure housing electric shower, close coupled WC and pedestal wash hand basin. Rear aspect uPVC double glazed opaque window, ceiling light, towel rail and tiled flooring.
Bedroom one
Spacious double bedroom with large front aspect uPVC double glazed window boasting sea views. Ceiling light, electric panel radiator, fitted carpet and ample space for bedroom furniture.
Bedroom two
Single bedroom with storage cupboard/wardrobe, ceiling light and fitted carpet. Rear aspect uPVC double glazed French doors to:
Conservatory
UPVC double glazed windows to two side and patio doors giving access to the garden. Tiled flooring. Currently used as a further seating area but could be a dining room. A nice spot to enjoy views over the well-kept garden.
Garage
Single garage with up-and-over door, window to the rear aspect, power and lighting.
Outside
To the front the property offers a generous lawn and offroad parking for one vehicle, from here the rear garden can be accessed via pedestrian gate to both the front and side. The lawn wraps around the property to one side, bordered by stone wall, and to the rear is a well-enclosed private garden with a range of mature shrubs, trees and perennial flowers.
Tenure
Freehold.
Services
Mains water, electricity and drainage. Solar Panels, which are under a 26 year lease agreement with isis solar which commenced on 2nd August 2011.
Council tax band B.
Energy efficiency rating F.
Floor plans
The floor plans displayed are not to scale and are for identification purposes only.
Location
///excellent.skylights.aimlessly
Directions
From Bude take the A39 “Atlantic Highway” towards Wadebridge/Camelford passing through the hamlets Poundstock and Treskinnick Cross. Continue on passing through Wainhouse Corner and then turn right sign posted for Boscastle. Follow this road through Boscastle harbour and continue for a further three miles onto Tintagel. Before you reach Tintagel you will enter Bossiney upon where the turning into Westground Way will be found on your right hand side after a short distance. The property will be found on the corner of the last left-hand turning.
Viewings
Please ring to view this property and check availability before incurring travel time/costs. Full details of all our properties are available on our website .
Important notice
Kivells, their clients and any joint agents give notice that:
1. They are not authorised to make or give any representations or warranties in relation to the property either here or elsewhere, either on their own behalf or on behalf of their client or otherwise. They assume no responsibility for any statement that may be made in these particulars. These particulars do not form part of any offer or contract and must not be relied upon as statements or representations of fact.
2. Any areas, measurements or distances are approximate. The text, photographs and plans are for guidance only and are not necessarily comprehensive. It should not be assumed that the property has all necessary planning, building regulation or other consents and Kivells have not tested any services, equipment or facilities. Purchasers must satisfy themselves by inspection or otherwise.<br /><br />
Property info
For more information about this property, please contact
Kivells - Bude, EX23 on +44 1288 681363 * (local rate)
Disclaimer
Property descriptions and related information displayed on this page, with the exclusion of Running Costs data, are marketing materials provided by Kivells - Bude, and do not constitute property particulars. Please contact Kivells - Bude for full details and further information. The Running Costs data displayed on this page are provided by PrimeLocation to give an indication of potential running costs based on various data sources. PrimeLocation does not warrant or accept any responsibility for the accuracy or completeness of the property descriptions, related information or Running Costs data provided here.























.png)


