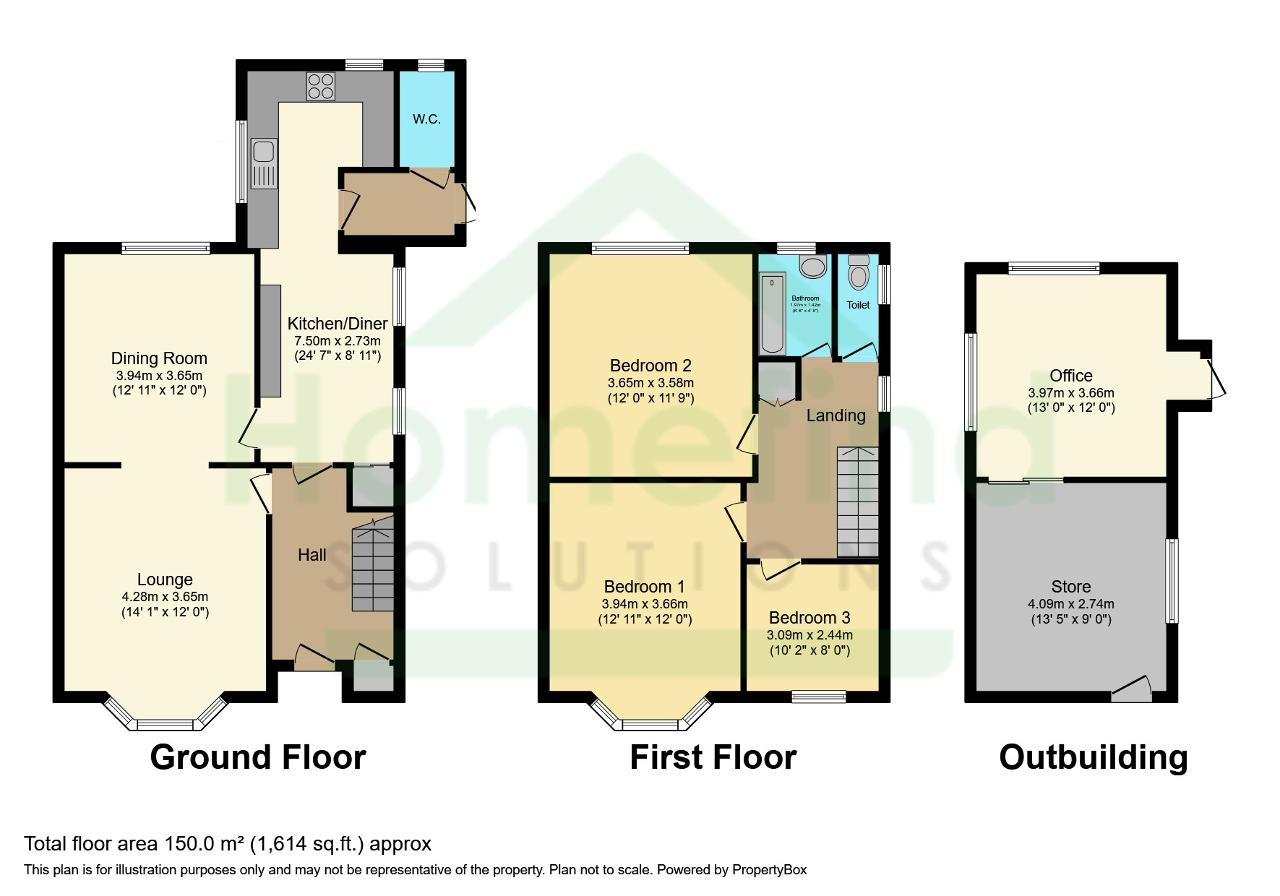Semi-detached house for sale in Coates Road, Eastrea PE7
* Calls to this number will be recorded for quality, compliance and training purposes.
Property features
- No chain
- Potential for modernisation
- Separate office building
- Three bedrooms
- Kitchen with dining space
- Two reception rooms
- Parking
Property description
This semi-detached property in need of modernising offers a great opportunity for those looking to put their own stamp on a home. With two reception rooms, there is ample space for a family or couple to enjoy. The first reception room is open-plan with a lovely garden view, while the second boasts large windows allowing natural light to flood in.
The property features three bedrooms, with two doubles both including built-in wardrobes for added storage. The third bedroom is spacious, offering flexibility for various uses. The bathroom requires refurbishment and includes a separate WC for convenience.
The kitchen comes with dining space and provides easy access to the garden, perfect for hosting family gatherings or enjoying al fresco dining. The property also benefits from parking, a separate office building for those looking to work from home, and the potential for an annex.
Situated in an urban area with good public transport links, nearby schools, local amenities, and green spaces, this property is ideal for families and couples alike. With no chain, this home is ready for its new owners to make it their own.
Ground Floor
Entrance Hallway
Lounge
13' 11'' x 11' 11'' (4.25m x 3.65m)
Dining room
12' 11'' x 11' 11'' (3.94m x 3.65m)
Kitchen Diner
24' 7'' x 8' 11'' (7.5m x 2.73m)
Downstairs W/C
First Floor
Bedroom One
12' 11'' x 12' 0'' (3.94m x 3.66m)
Bedroom Two
11' 11'' x 11' 8'' (3.65m x 3.58m)
Bedroom Three
10' 1'' x 8' 0'' (3.09m x 2.44m)
Bathroom
Separate W/C
Annexe
Office/study
13' 0'' x 12' 0'' (3.97m x 3.66m)
Office/study
13' 5'' x 8' 11'' (4.09m x 2.74m)
Property info
For more information about this property, please contact
Homefind Solutions, PE6 on +44 1733 850633 * (local rate)
Disclaimer
Property descriptions and related information displayed on this page, with the exclusion of Running Costs data, are marketing materials provided by Homefind Solutions, and do not constitute property particulars. Please contact Homefind Solutions for full details and further information. The Running Costs data displayed on this page are provided by PrimeLocation to give an indication of potential running costs based on various data sources. PrimeLocation does not warrant or accept any responsibility for the accuracy or completeness of the property descriptions, related information or Running Costs data provided here.























.png)
