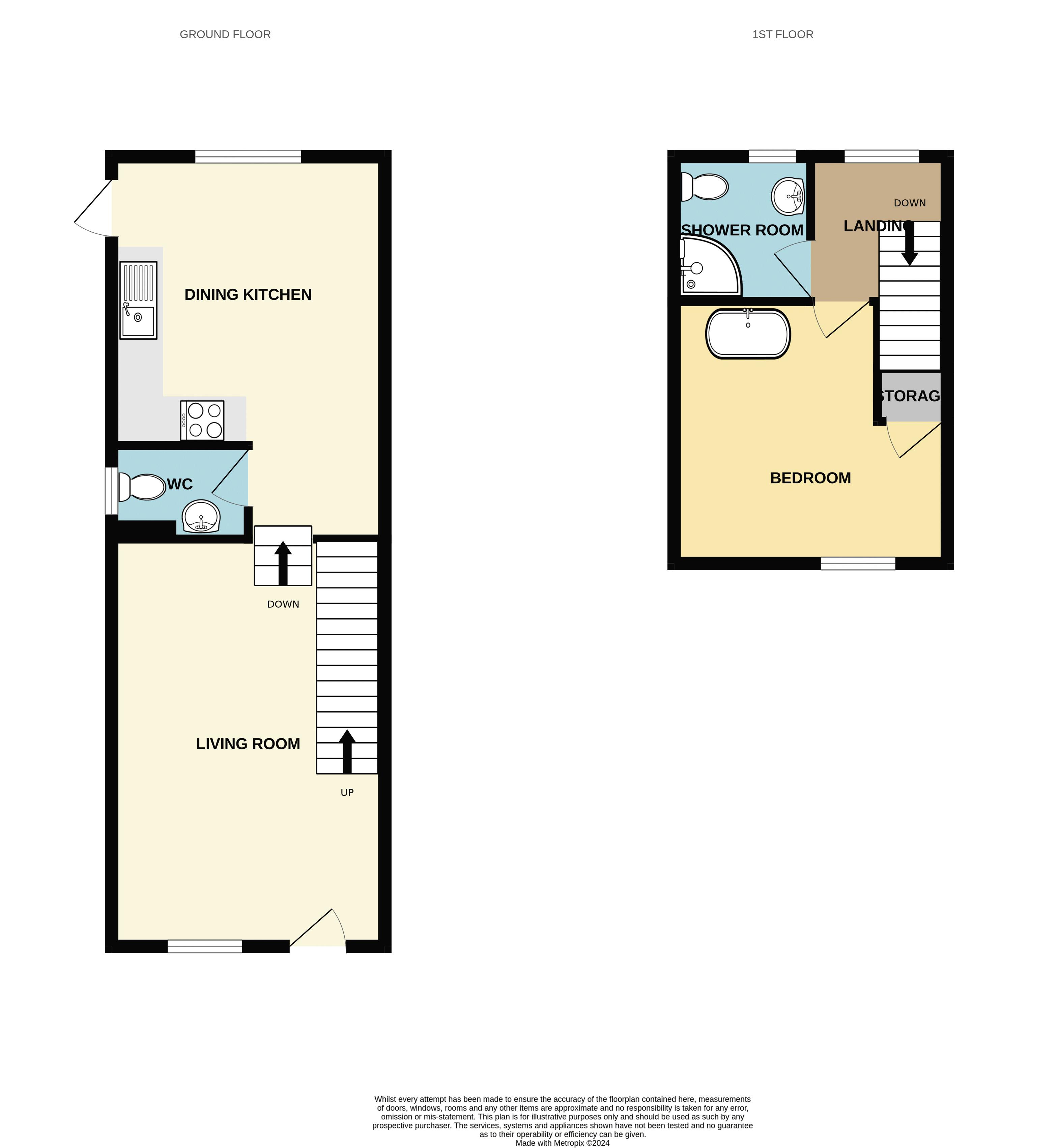Cottage for sale in Dilhorne, Stoke-On-Trent, Staffordshire ST10
* Calls to this number will be recorded for quality, compliance and training purposes.
Property features
- One bedroom holiday cottage
- Successfully run as an Airbnb
- Immaculately presented and ready to let
- Contemporary kitchen and shower room
- Roll top bath within the bedroom
- Stunning rural views to the rear
- Parking
- Access via a private track
- No chain
Property description
This immaculately presented one bedroom holiday cottage is an excellent investment opportunity and has been successfully run as an airbnb business by the current vendors. Meadow View Cottage forms part of a former brick farm outbuilding, which has been tastefully converted into a number of units which are utilised as holiday accommodation. The property provides stunning views to the rear over the neighbouring countryside, is accessed via a private gated road and has a versatile layout, which sleeps guests to the ground and first floor. The property boasts an impressive open plan living room, having character and charm in abundance with exposed brick walls. The dining kitchen has a well equipped kitchen, having duck egg blue shaker style units to the base and eye level, integrated slimline dishwasher, fridge, composite sink, electric fan assisted oven, electric hob, extractor, wall mounted gas fired boiler within a cupboard, ample room for a dining table and chairs, stable door to the side and WC off. The WC has a low level WC and bowl sink with chrome mixer tap.
To the first floor the landing provides access to the shower room and bedroom. The shower room is equipped with a corner shower unit with electric shower over, vanity wash hand basin with storage, low level WC and chrome heated ladder radiator. The bedroom is stunning, having a roll top bath on claw feet, which is an excellent feature to the room.
Externally to the rear is a block paved patio area, ideal for a dining table and chairs, calor gas bottle store. A parking space is located adjacent to the front of the property, identified in the photograph which is named 'Plan'.
Note: Planning Condition - In 1991 planning permission and Listed Building Consent were granted for conversion of the former outbuildings to holiday accommodation. The planning permission was subject to a condition limiting the use to short stay holiday accommodation to periods not exceeding four weeks at anyone time (including any purpose in Class 3 of the Town and Country Planning (Use Classes Order 1987).
Contents - The vendor has stated that all contents can be sold with the property other than the coffee table and mirror on the landing. The contents are subject to separate negotiation.
Services:
Heating - Calor gas bottles
Water - Mains
Electric - Mains
Sewerage - Septic tank
Living Room (18' 0'' x 12' 1'' (5.48m x 3.68m))
Wood double glazed window to the front, wood glazed door to the front, stairs to the first floor, radiator, inset downlights, wood beams, exposed brickwork, slate style heart, wood mantle, understairs storage, steps to dining kitchen.
Dining Kitchen (16' 10'' x 12' 7'' (5.13m reducing to 3.80 x 3.84m))
Range of fitted units to the base and eye level, slimline integral dishwasher, electric hob, extractor, electric oven, integral fridge, composite 1 1/2 sink, drainer, chrome mixer tap, stable door to side, wood double glazed window to the rear, cupboard housing Glow-worm gas fired boiler, tiled splash backs, part tiled walls, wood style worksurfaces, part panelled walls, space for a dining table and chairs.
WC (6' 0'' x 4' 1'' (1.83m x 1.25m))
Low level WC, bowl sink with mixer tap, window to side elevation, partly tiled.
First Floor
Landing
Wood glazed window to the rear.
Bedroom (12' 2'' x 11' 7'' (3.71m x 3.53m))
Double glazed wood window to the front, free standing bath on claw feet, chrome mixer tap with shower attachment, part panelled walls, radiator, storage cupboard.
Shower Room (6' 1'' x 5' 9'' (1.86m x 1.75m))
Corner shower enclosure with electric shower, vanity wash hand basin with storage beneath, low level WC, chrome heated ladder radiator, partly tiled, glazed window to the rear, loft access.
Externally
Property info
For more information about this property, please contact
Whittaker & Biggs, ST13 on +44 1538 269070 * (local rate)
Disclaimer
Property descriptions and related information displayed on this page, with the exclusion of Running Costs data, are marketing materials provided by Whittaker & Biggs, and do not constitute property particulars. Please contact Whittaker & Biggs for full details and further information. The Running Costs data displayed on this page are provided by PrimeLocation to give an indication of potential running costs based on various data sources. PrimeLocation does not warrant or accept any responsibility for the accuracy or completeness of the property descriptions, related information or Running Costs data provided here.



































.png)


