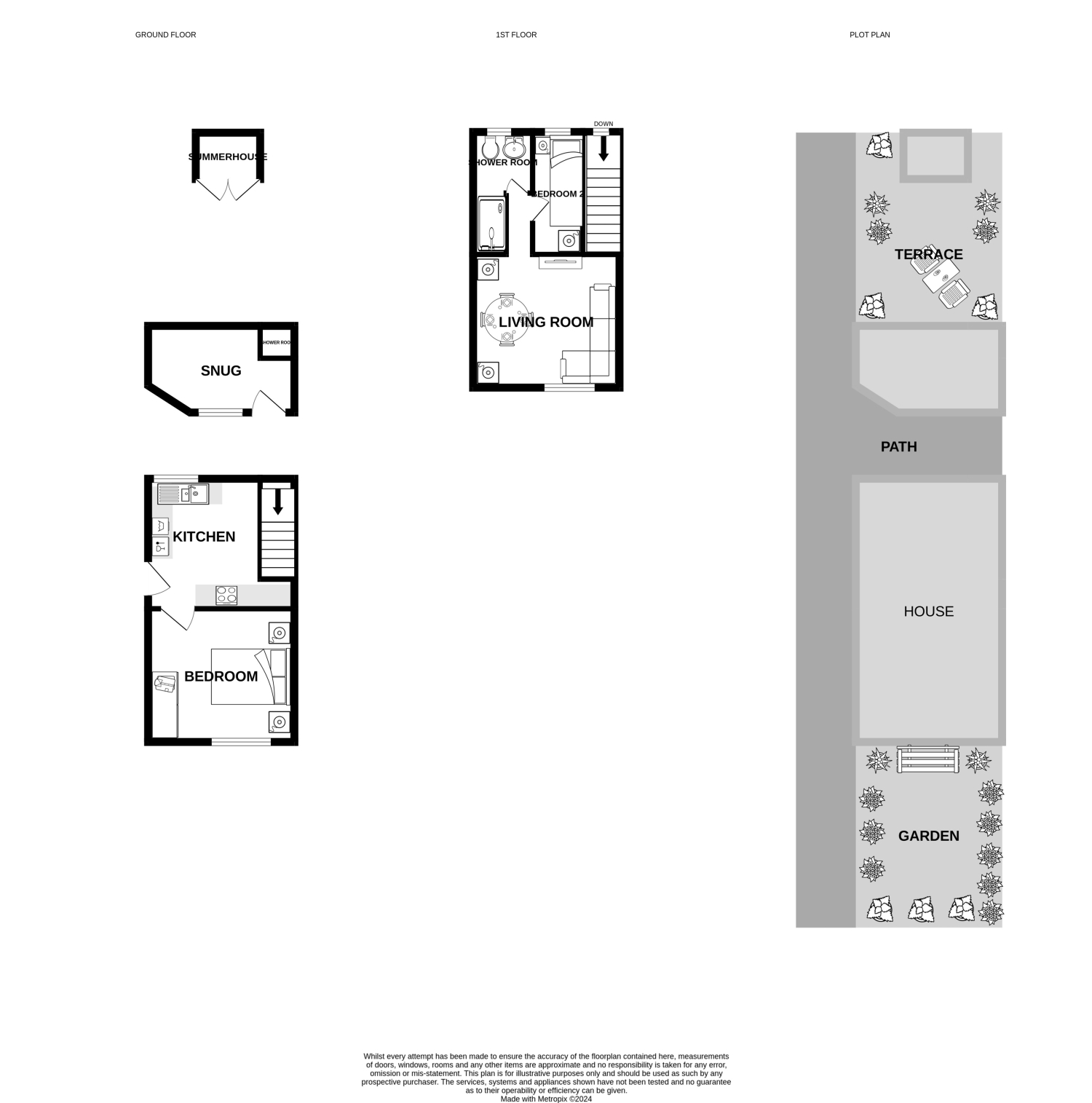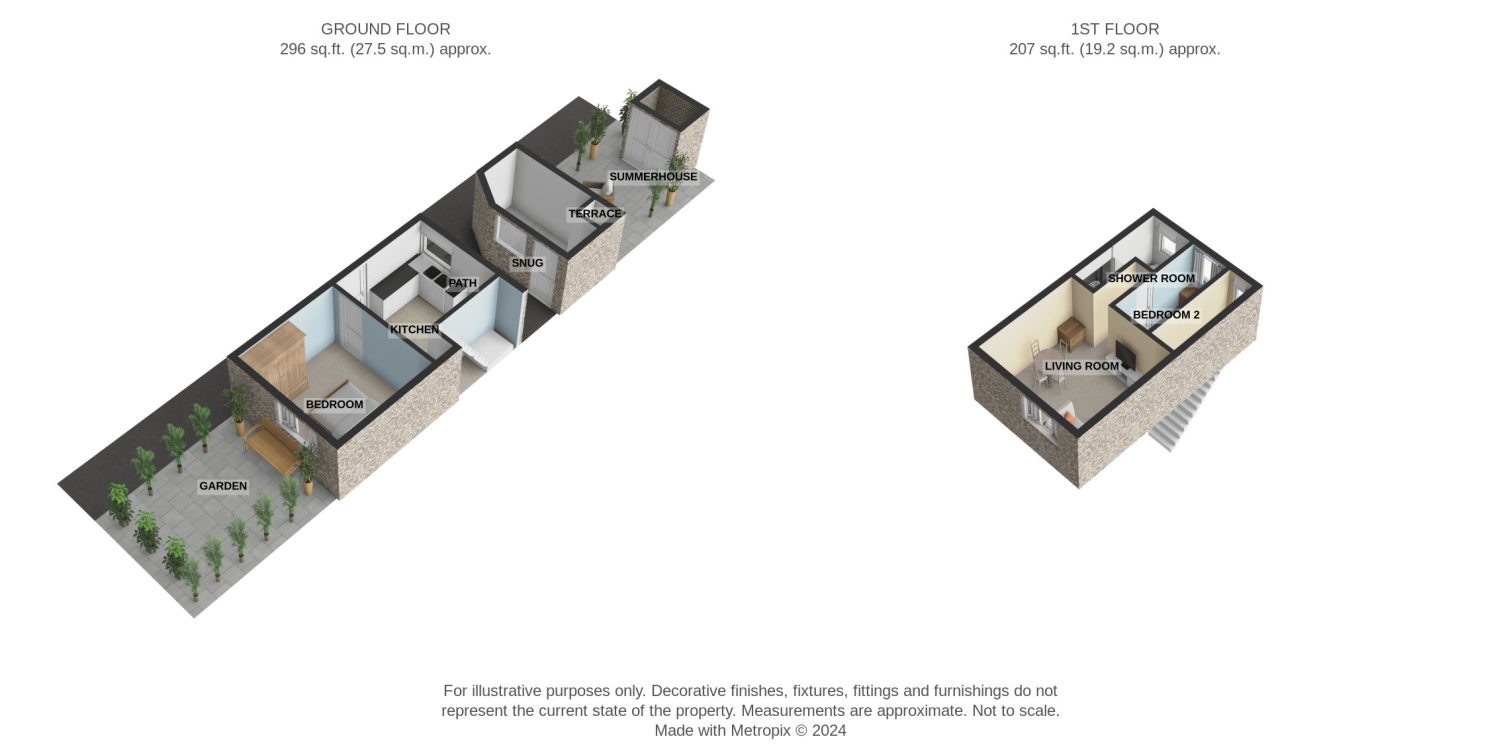Cottage for sale in 2 Bed Cottage And Snug, Guineaport Road, Wadebridge PL27
* Calls to this number will be recorded for quality, compliance and training purposes.
Property features
- Views of the River Camel
- Views of the Camel Trail with Easy Access
- A Short Walk to Wadebridge Town Centre
- Close to Public Transport Links
- Character Cottage
- Self Contained Snug
- Enclosed South Facing Garden with Summerhouse
- Ideal Investment Property
Property description
***new price***
Introducing Treglyn Cottage: Your Gateway to Tranquil Living
Nestled just a short stroll away from the bustling heart of Wadebridge town, Treglyn Cottage awaits, offering a quintessential blend of charm, convenience and breathtaking views. This picturesque abode presents a unique opportunity to embrace the idyllic lifestyle some can only dream of.
As you ascend the path to the cottage your senses are immediately captivated by the panoramic views which unfold before you. Overlooking the serene River Camel, the renowned Camel Trail and Egloshayle Park with vast playing fields and a testament to both history and modernity the famous Anneka's Bridge. Treglyn Cottage boasts a vantage point that optimizes the essence of Cornwall's natural beauty. The front garden is tastefully designed and easily maintained with established shrubs outlining the boundary with the adjoining cottage.
Enter the cottage from the side, through a charming wooden cottage door into the warm embrace of the kitchen where modern convenience meets seamlessly with rustic charm. Adorned with a selection of base and wall units, complemented with the solid wood worktops, floor and beamed ceilings this is far from being just the kitchen, it's the heart of the home.
The master bedroom on the ground floor is adorned with the original stone flagged floor, a beamed ceiling and feature fireplace. Versatile in its design, this space beckons the imagination, presenting the possibility of transforming into a cosy living area should you desire.
Ascend the stairs from the kitchen illuminated by natural light filtering through the Velux window, the living space awaits, with original wooden floorboards and oozing character and charm. Amazing views from the window take your breath away, a loft hatch with ladders leads to a boarded loft with natural light through a Velux window.
The second bedroom boasting views of the back garden and a fully equipped shower room with Velux window are positioned on the first floor at the rear of the property.
Step into the 'Snug” at the rear of the property and you will find yourself enveloped in a cozy retreat that offers versatility and charm in equal measure. The intimate space invites you to unwind, work or simply bask in the quiet moments of reflection. The Snug is currently used as an additional bedroom with shower room and has a new roof to enhance the experience.
The Snug boasts character, whether you envision it as an additional bedroom, a home office or a creative studio, the snug provides a versatile canvas upon which to bring your vision to life.
Venture outside to the elevated back garden, a sun drenched oasis designed for effortless maintenance and endless relaxation.
Unwind in the charming summerhouse, explore the possibilities of a workshop or simply revel in the serenity of your surroundings.
With recent upgrades including the Snug roof and new electrics, and the modern heating solutions, Treglyn Cottage stands a testament to both history and innovation. Whether a cherished family home, a lucrative investment property or a welcoming retreat for holidaymakers, the potential of this historic gem knows no bounds.
With its rich heritage dating back to the 1850s, Treglyn cottage beckons those with a discerning eye for timeless beauty and modern comfort. Don't miss your chance to make this extraordinary property your own, contact us today to register your interest and arrange a viewing.
Kitchen
2.84m x 2.45m - 9'4” x 8'0”
External wood side door - Part glazed wood back door - UPVC double glazed window - Fitted base and wall units with solid wood worktop - Electric oven and ceramic hob - Integrated fridge and freestanding dishwasher - freezer and washer-dryer - Door leading to master bedroom and stairs to access the first floor.
Living Room
4.2m x 3.6m - 13'9” x 11'10”
UPVC double glazed window with views of the Camel Trail, the River Camel, Egloshayle Playing Fields and Anneka's Bridge - Original stripped wooden floorboards - Haverland Electric Panel Heater - Access to loft with loft ladders.
Bedroom 2
1.45m x 2.25m - 4'9” x 7'5”
UPVC Double glazed window with views onto back garden - Haverland Electric Panel Heater.
Shower Room
1.84m x 2.25m - 6'0” x 7'5”
Part tiled shower room with double shower enclosure with shower curtain and electric hand held shower - WC and basin - Decorative electric towel radiator and a Dimplex wall heater - Santon Power Pack Instant Water Heater.
Bedroom 1
3.1m x 3.36m - 10'2” x 11'0”
Original stone flagged floor - UPVC double glazed window overlooking the Camel Trail, River Camel, Egloshayle Playing Fields and Anneka's Bridge - A wooden beamed ceiling and feature fireplace - Easily transformed into a cosy living area if desired.
Snug
2.2m x 2.78m - 7'3” x 9'1”
A self contained 'Snug' with shower and wc - Mains electric with separate consumer unit to the main house - Newly insulated with a new roof added in Feb 2024 - Suitable for various uses - Currently set up as an additional bedroom.
Property info
Treglyncottage Floorplan View original

Treglyncottage 3D View original

For more information about this property, please contact
Ewemove Sales & Lettings - Newquay, BD19 on +44 191 490 6081 * (local rate)
Disclaimer
Property descriptions and related information displayed on this page, with the exclusion of Running Costs data, are marketing materials provided by Ewemove Sales & Lettings - Newquay, and do not constitute property particulars. Please contact Ewemove Sales & Lettings - Newquay for full details and further information. The Running Costs data displayed on this page are provided by PrimeLocation to give an indication of potential running costs based on various data sources. PrimeLocation does not warrant or accept any responsibility for the accuracy or completeness of the property descriptions, related information or Running Costs data provided here.























.png)

