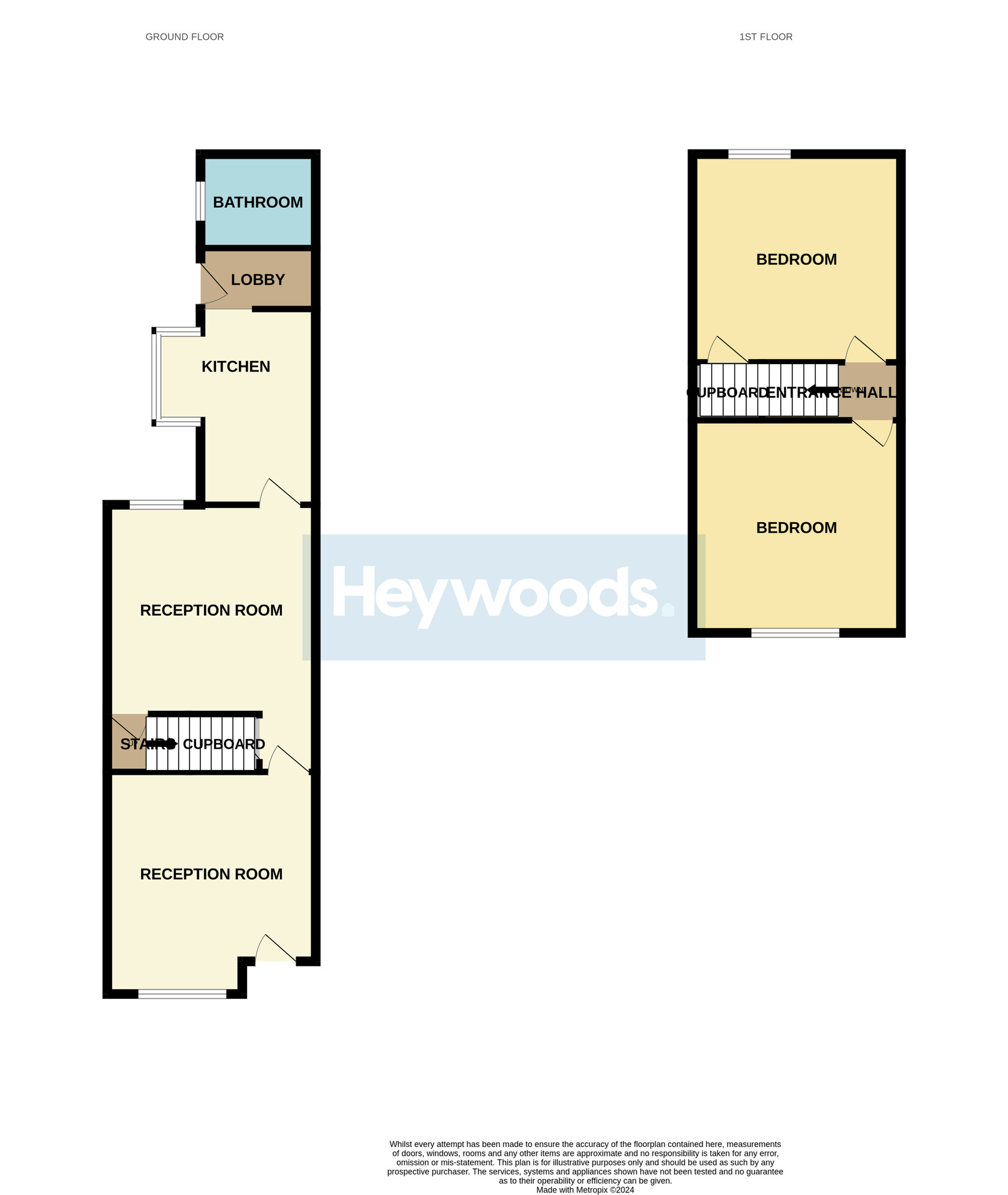Terraced house for sale in May Street, Silverdale, Newcastle Under Lyme ST5
* Calls to this number will be recorded for quality, compliance and training purposes.
Property features
- Two double bedrooms
- Two reception rooms
- Popular location within A cul-de-sac
- Garden to rear
- UPVC double glazed
- Viewing recommended
Property description
Heywoods Estate Agents present May Street, a charming and well-maintained terraced house nestled in the heart of Silverdale, Newcastle-under-Lyme. This delightful property offers a perfect blend of comfort, convenience, and modern living, making it an ideal home for families, professionals, or investors alike. Upon entering the property, you are greeted by a warm and inviting atmosphere. The ground floor features two reception rooms, providing ample space for relaxation and entertainment. The layout allows for flexible use of the space, catering to various lifestyle needs such as a formal dining area, home office, or cosy lounge. The kitchen is efficiently designed with functionality in mind, offering storage and workspace for culinary enthusiasts. Adjacent to the kitchen is a convenient rear lobby providing access to the outdoor area. Completing the ground floor is the bathroom, fitted with contemporary fixtures and fittings, ensuring both style and comfort. Ascending to the first floor, you will find two spacious double bedrooms, perfect for unwinding after a long day. Both bedrooms offer comfortable accommodation and ample natural light, creating a serene retreat for restful nights. One of the standout features of this property is its desirable location within a cul-de-sac, providing a peaceful and secure environment for residents. Silverdale boasts a friendly community atmosphere and offers easy access to a range of local amenities, including shops, schools, and recreational facilities. Additionally, the proximity to Newcastle-under-Lyme town and Keele University Complex enhances the appeal of this location, making it highly sought after. Outside, the property benefits from a small lawned garden to the rear, providing a private outdoor space for relaxation or al fresco dining during warmer months. The garden offers a tranquil retreat from the hustle and bustle of everyday life, perfect for enjoying leisurely weekends with family and friends. Further enhancing the appeal of this property are the UPVC double glazed windows, ensuring energy efficiency and reducing external noise levels, contributing to a comfortable living environment year-round. In summary, May Street presents a fantastic opportunity to acquire a well-presented terraced house in a sought-after location. Whether you are looking for a family home or an investment property, this residence ticks all the boxes. Early viewing is highly recommended to fully appreciate all that this property has to offer.
Front Reception Room (3.46 m x 3.51 m (11'4" x 11'6"))
UPVC double glazed entrance door and window to front aspect, radiator, laminate flooring.
Rear Reception Room (3.45 m x 3.40 m (11'4" x 11'2"))
UPVC double glazed window to rear aspect, radiator, stairs to first floor landing, door to kitchen.
Kitchen (3.01 m x 1.82 m (9'11" x 6'0"))
UPVC double glazed window, fitted wall and base units with work surface over, inset sink and drainer, cooker space, loft access, radiator, vinyl flooring, ope to lobby area.
Rear Lobby
UPVC double glazed entrance door, wall mounted gas central heating boiler, space and plumbing for washing machine, door to bathroom.
Bathroom (1.37 m x 1.75 m (4'6" x 5'9"))
UPVC double glazed window with privacy glass, paneled bath with mains fed shower over, pedestal wash hand basin, close coupled WC, vinyl flooring.
First Floor
Front Bedroom (3.29 m x 3.45 m (10'10" x 11'4"))
UPVC double glazed window to front aspect, radiator.
Rear Bedroom (3.45 m x 3.41 m (11'4" x 11'2"))
UPVC double glazed window to rear aspect, store cupboard with loft access, radiator.
Property info
For more information about this property, please contact
Heywoods, ST5 on * (local rate)
Disclaimer
Property descriptions and related information displayed on this page, with the exclusion of Running Costs data, are marketing materials provided by Heywoods, and do not constitute property particulars. Please contact Heywoods for full details and further information. The Running Costs data displayed on this page are provided by PrimeLocation to give an indication of potential running costs based on various data sources. PrimeLocation does not warrant or accept any responsibility for the accuracy or completeness of the property descriptions, related information or Running Costs data provided here.
























.png)
