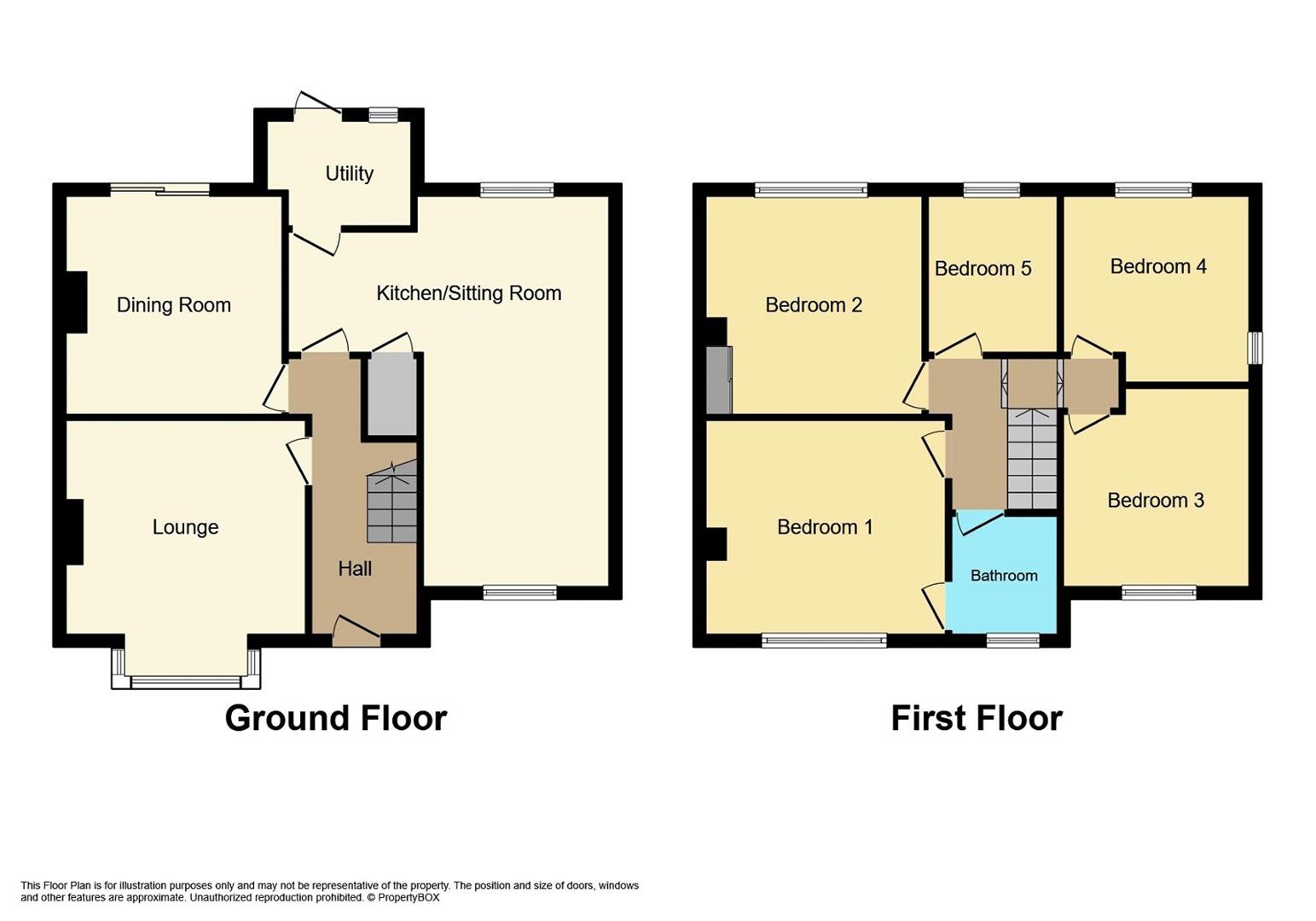Semi-detached house for sale in Chelmsford Avenue, Grimsby DN34
* Calls to this number will be recorded for quality, compliance and training purposes.
Property features
- Double storey extension
- Close to schools & colleges
- Low maintenance rear gardens
- Freehold
- Council tax band B
- Corner location
- Detached double garage with work studio above
- Large kitchen dining/living space
- Two spacious reception rooms
- Five bedroom semi-detached home
Property description
* detached double garage with work studio above and five bedrooms * A spacious five bedroom well extended semi-detached home benefitting from a location close to local schools and colleges
Full Description
Welcome to Chelmsford Avenue, an expansive five-bedroom family residence that harmonizes modern living with enduring character elements. The current owners have not only significantly augmented the property's size but have also masterfully integrated contemporary enhancements. The highlight is the captivating kitchen/living/dining area, affectionately referred to as the "heart of the home hub, " which has evolved into the primary space for social gatherings. Strategically situated in a sought-after central locale, this property offers the convenience of abundant amenities within walking distance. It's an ideal setting for those seeking a vibrant lifestyle. Moreover, the house caters to professionals looking for a dedicated workspace. A generously proportioned, fully self-contained area above the double garage presents a versatile opportunity for various business or personal applications. When contemplating this property, it's advisable to assess its suitability based on your specific requirements. Consider the size and layout of the bedrooms, the overall condition of the home's distinctive features, and the potential outdoor spaces. Deliberate on how the autonomous space above the garage aligns with your lifestyle—whether it caters to a home office, creative studio, or other potential uses
Entrance Hall
Light and coving to ceiling, radiator, doors to Lounge, dining room and living kitchen
Lounge (4.42 x 3.66 (14'6" x 12'0"))
Bay window to the front aspect, light to ceiling electric fire suite, radiator cover housing radiator
Dining Room/Second Sitting Room (3.59 x 4.11 (11'9" x 13'5"))
Kitchen/Living Room (6.60m x 5.69m ( 21'7" x 18'8"))
Coving and lighting to ceiling, window to the rear aspect, door to the utility room, door to understairs cupboard, vertical cream radiator, range of cream wall and base shaker style units with contrasting worktops, central island with breakfast bar, one and a half sink unit with drainer and mono mixer tap, integrated dishwasher, complimentary cream range cooker and mosaic tiling to splash back with extractor over, American fridge freezer, living area with window to the front aspect and a radiator.
Utility Room (2.21m x 1.85m (7'3" x 6'0"))
Light and coving to ceiling, range of wall and base units with contrasting worktops, gas central heating boiler, plumbing for washing machine and space for tumble dryer and door and window to the rear garden.
First Floor Hallway
Accessed via an oak & part glazed starcase, doors to all principle bedrooms and bathroom, light to ceiling and access to the loft
Bedroom One (3.49 x 3.87 (11'5" x 12'8"))
Light to ceiling, window to the front aspect and a central heating radiator
Bedroom Two (3.61m x 4.09m (11'10" x 13'5"))
Bedroom Three (3.19m x 3.36m ( 10'5" x 11'0"))
Coving and light to ceiling, window to front aspect and a central heating radiator
Bedroom Four (3.26m x 3.30m (10'8" x 10'9"))
Coving and light to ceiling, windows to the rear and side aspect and a central heating radiator
Bedroom Five (2.11m x 2.82m (6'11" x 9'3"))
Light to ceiling, window to rear aspect and a central heating radiator
Family Bathroom (1.76m x 2.03m (5'9" x 6'7" ))
Light to ceiling, window to the front aspect, three piece suite comprising low flush WC, pedestal wash hand basin with mono mixer tap, bath with mains powered shower over and side shower screen, tiling to half walls and a central heating radiator
Detached Double Garage
Large area with space for two vehicles side by side, lighting and roller shutter door.
Live Work Studio
Accessed via a staircase from the garage this fantastic space benefits from 2 x windows and shelving to both sides. This room could be used for a multitude of uses (Workshop, Dance studio, Man Cave, Cinema Room, Kids/Teenage Den) the possibilities are endless
Property info
For more information about this property, please contact
Biltons The Personal Estate Agent, DN16 on +44 1724 377479 * (local rate)
Disclaimer
Property descriptions and related information displayed on this page, with the exclusion of Running Costs data, are marketing materials provided by Biltons The Personal Estate Agent, and do not constitute property particulars. Please contact Biltons The Personal Estate Agent for full details and further information. The Running Costs data displayed on this page are provided by PrimeLocation to give an indication of potential running costs based on various data sources. PrimeLocation does not warrant or accept any responsibility for the accuracy or completeness of the property descriptions, related information or Running Costs data provided here.



































.png)