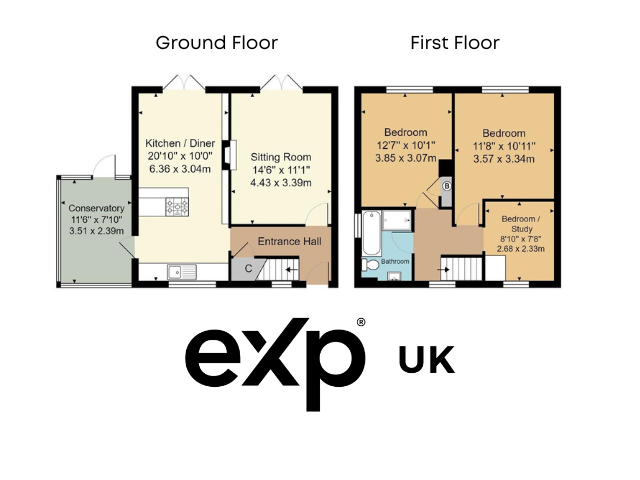Semi-detached house for sale in Castle Drive, Kemsing, Sevenoaks, Kent TN15
* Calls to this number will be recorded for quality, compliance and training purposes.
Property features
- Semi Detached Family Home
- 3 Bedrooms
- Planning Permission Granted For Separate Detached House
- Private Off Road Parking
- Sought After Village Location
- Within Easy Reach Of Nearby Schools
- 0.79miles From Otford Rail Station
- Large Corner Plot
- Open Plan Kitchen/Breakfast Room
- Rarely Available Opportunity
Property description
Guide Price £575,000 - £600,000
Rarely does a home become available with such amazing, investment potential so whether you are searching for your next development opportunity or a property that has so much potential that you can create your forever home - this home has it all.....
Located in the highly sought after village of Kemsing, just outside Sevenoaks, this Semi Detached family home comes with full planning permission under reference 21/01851/ful to divide the corner plot and construct a separate, 3 Bedroom, 2 Bathroom Detached House with accommodation spread across three floors. For those searching for a Family home to be enjoyed for years to come, the potential of being able to extend the existing home is equally fantastic but would obviously require a revised planning application.
Located on the corner of Castle Drive and Cleves Road, the home is afforded a very generous corner plot garden with a sizeable terrace which adjoins the South Westerly facing lawned garden. The home itself is believed to have been built in the 1950/60's and has been renovated by the current owners since being purchased in 2015. To the end of the entrance hall is a delightful, open plan Kitchen/Breakfast room plus Conservatory. The characterful Sitting Room with its fireplace & reclaimed parquet flooring is a separate reception and boasts french doors which directly open out to one of two patio terraces. Three first floor Bedrooms and Bathroom complete the internal layout.
Located approximately just under 4 miles from Sevenoaks, the village of Kemsing has long been a sought after destination of choice among those who wish for a village setting whilst enjoying the benefits of being nearby to a host of amenities. There are no fewer than 8 local Schools within a 2 mile radius from the home and Otford Rail Station is less than a mile away.
Accommodation
Ground Floor
Entrance Hallway
Open Plan Kitchen/Breakfast Room - 20'10 x 10
Conservatory - 11'6 x 7'10
Sitting Room - 14'6 x 11'1
First Floor
Landing
Bedroom - 11'8 x 10'11
Bedroom2 - 12'7 x 10'17
Bedroom3 - 8'10 x 7'8
Bathroom
Outside
Large Corner Plot Garden
Private Driveway
Important Information on Anti-Money Laundering Check
We are required by law to conduct Anti-Money Laundering checks on all parties involved in the sale or purchase of a property. We take the responsibility of this seriously in line with hmrc guidance in ensuring the accuracy and continuous monitoring of these checks. Our partner, Move Butler, will carry out the initial checks on our behalf. They will contact you and where possible, a biometric check will be sent to you electronically only once your offer has been accepted.
As an applicant, you will be charged a non-refundable fee of £30 (inclusive of VAT) per buyer for these checks. The fee covers data collection, manual checking, and monitoring. You will need to pay this amount directly to Move Butler and complete all Anti-Money Laundering checks before your offer can be formally accepted.
You will also be required to provide evidence of how you intend to finance your purchase prior to formal acceptance of any offer.
Material Information
Enquiries - for all enquiries, please quote Ref sr 0351 - Castle Drive
Council Tax - Band D - Sevenoaks Council
Tenure - Freehold
Services - The home is supplied by Mains Gas, Electric & Water
Planning - Full planning permission was granted in August 2021 to demolish the existing conservatory, subdivide the plot and construction of a new detached dwelling to the side under planning reference 21/01851/ful
Structure - Believed to be traditional bricks and mortar.
Agents Note - All measurements and floor plans are for illustration purposes only.
Property info
For more information about this property, please contact
eXp World UK, WC2N on +44 1462 228653 * (local rate)
Disclaimer
Property descriptions and related information displayed on this page, with the exclusion of Running Costs data, are marketing materials provided by eXp World UK, and do not constitute property particulars. Please contact eXp World UK for full details and further information. The Running Costs data displayed on this page are provided by PrimeLocation to give an indication of potential running costs based on various data sources. PrimeLocation does not warrant or accept any responsibility for the accuracy or completeness of the property descriptions, related information or Running Costs data provided here.






























.png)
