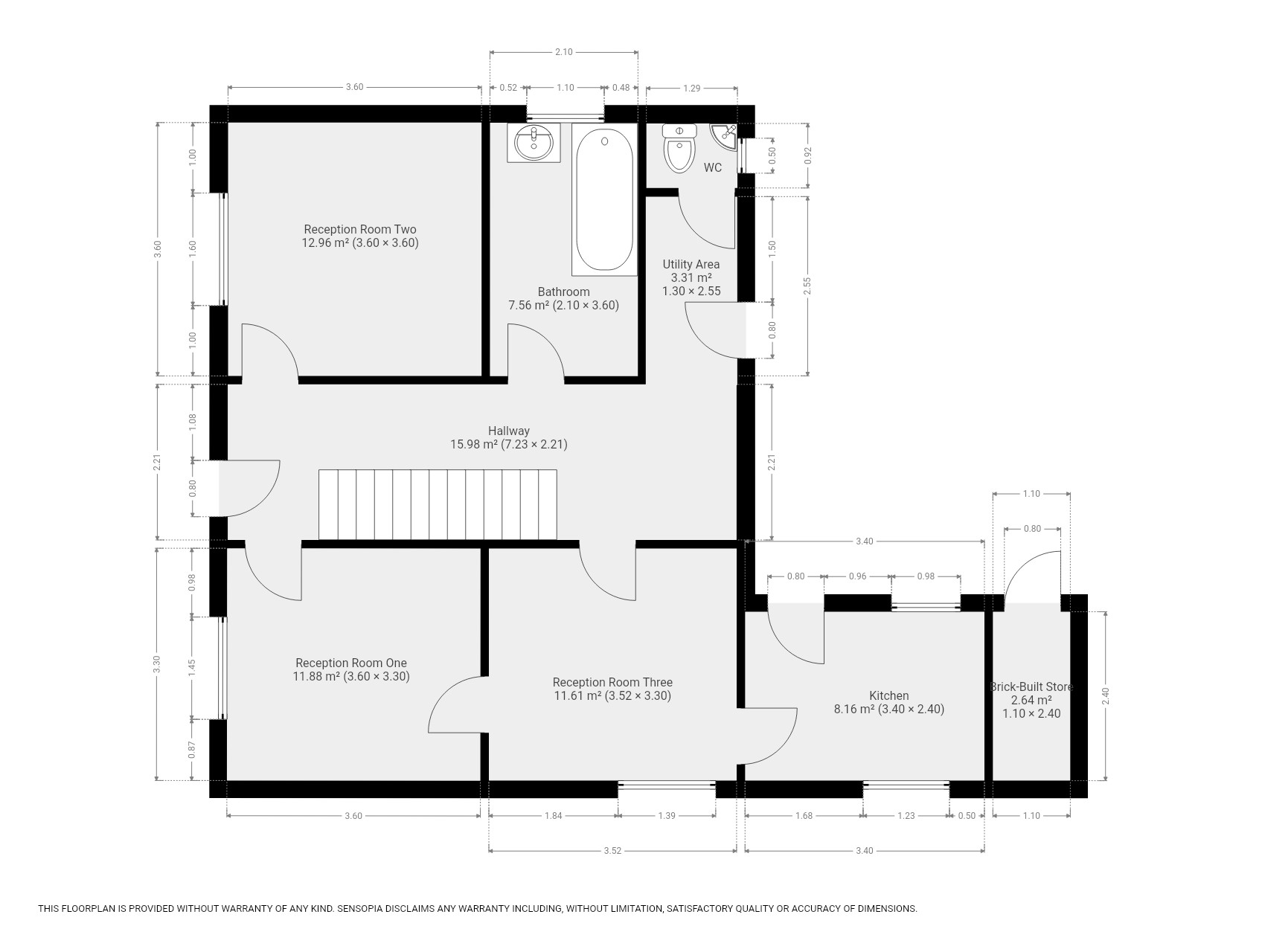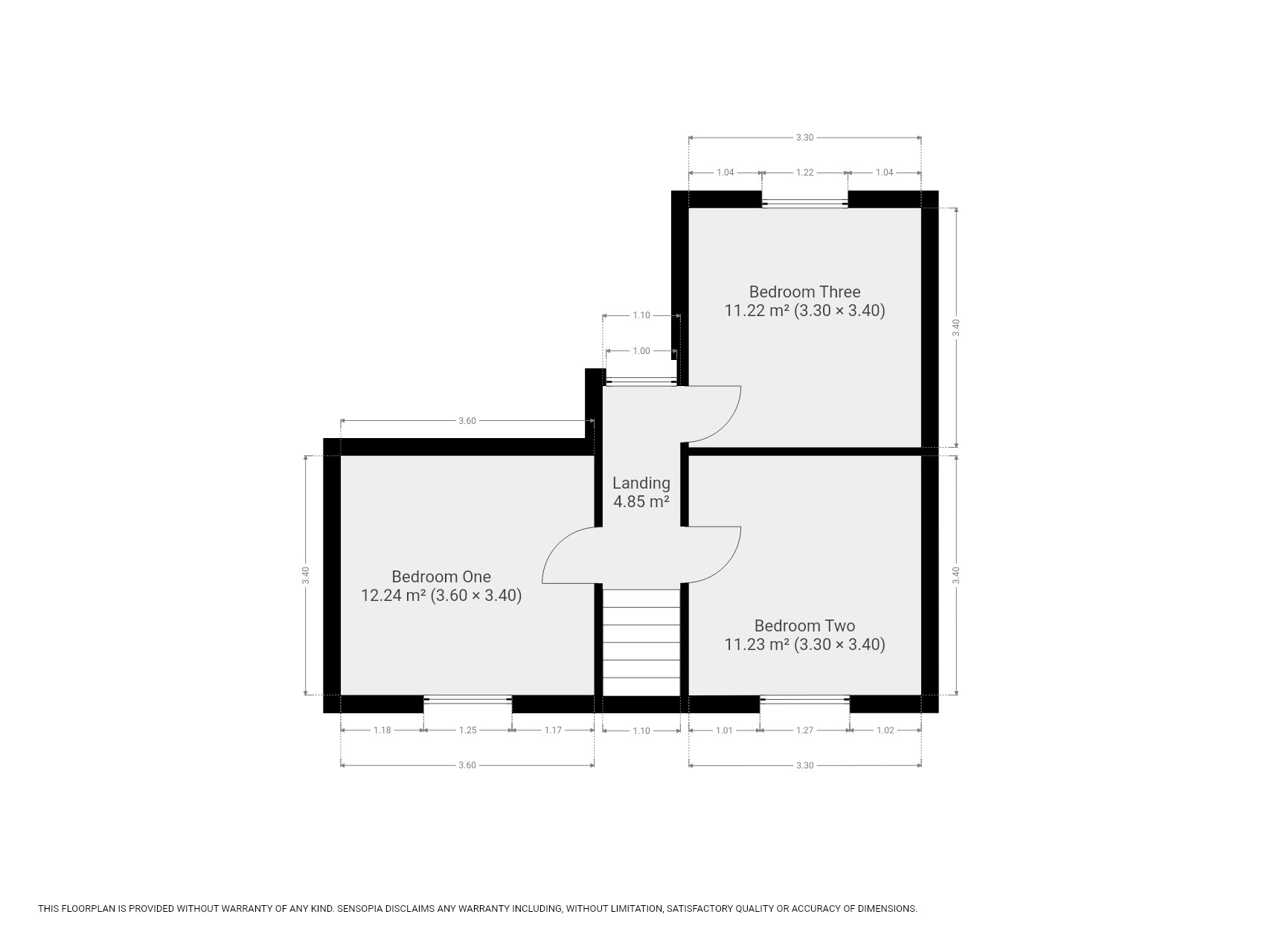End terrace house for sale in Empress Road, Gravesend DA12
* Calls to this number will be recorded for quality, compliance and training purposes.
Property description
Guide Price £325,000 to £330,000. Heritage Estates are delighted to offer for sale this 3-bed, end-of-terrace home located in Gravesend. The property is comprised of: A kitchen; three good-sized bedrooms; three reception rooms giving potential for further bedroom space; a family bathroom; separate WC; utility room; garden and cellar. The property is currently let as five self-contained bedrooms producing rental income of £660 a week with a shared lounge/reception area; shared kitchen and shared bathroom. There may be potential to convert the cellar into additional living space and extend to the rear. This would be an ideal investment offering an excellent return or would make a perfect family home for first or second-time buyers. Close to schools, bus stops, town centre and shops.
Hallway
Wooden-style veneered flooring. Access to all ground floor rooms and back door leads to rear garden. Utility area is accessed from rear of hall. Carpeted stairs lead to first floor.
Reception Room One (3.60m (11' 10") x 3.30m (10' 10"))
Photo to follow. Window to front of property. Doors to hallway and reception room three. Cupboard. Currently used as fourth bedroom.
Reception Room Two (3.60m (11' 10") x 2.50m (8' 2"))
Photo to follow. Window to front. Currently used as fifth bedroom.
Reception Room Three (3.40m (11' 2") x 3.30m (10' 10"))
Used as living space/lounge area. Window to side. Cupboard. Access to kitchen. Photo to follow.
Kitchen (3.40m (11' 2") x 2.40m (7' 10"))
Wooden-style wall and base units with black work surfaces above. Inset stainless steel sink and drainer. Dual aspect, windows to sides. Built-in oven, 4-ring gas hob with extractor fan overhead. Space for fridge/freezer.
Utility Area / WC
Bright utility area with space for washing machine and tumble drier, white work surface and wall cabinets. Gives access to ground floor cloakroom which comprises of a WC and corner sink. UPVC double glazed door to rear.
Family Bathroom
Panel-enclosed bath with shower curtain and shower fixture overhead. Pedestal wash hand basin. Opaque window to side.
Rear Access
A gate from the front of the property leads to side access to the rear of the dwelling.
Rear View Of Property
Patio-style, courtyard garden to rear
Shed / Store
Brick-built garden storage.
Bedroom One (3.60m (11' 10") x 3.40m (11' 2"))
Large double room. Window to front.
Bedroom Two (3.40m (11' 2") x 3.30m (10' 10"))
Double room. Photo to follow.
Bedroom Three (3.40m (11' 2") x 3.30m (10' 10"))
Double room. Window to rear.
Basement
Cellar that has potential to be converted in to further living space subject to appropriate consents.
Current Rental Income
There are four rooms rented at £140 a week and one at £100 a week so the weekly rent is currently £660; £2860 a month; £34320 annually with the landlords paying bills. Any purchaser should make their own enquiries for consent as an HMO (house of multiple-occupancy). The property offers a good return for an investor and can also be used as a residential house for a family.
Floor Plans
Please note, measurements on floor plans are not exact, meant as a guideline and not necessarily drawn to scale. To be updated soon.
Property info
For more information about this property, please contact
Heritage Estates, DA13 on +44 1474 878285 * (local rate)
Disclaimer
Property descriptions and related information displayed on this page, with the exclusion of Running Costs data, are marketing materials provided by Heritage Estates, and do not constitute property particulars. Please contact Heritage Estates for full details and further information. The Running Costs data displayed on this page are provided by PrimeLocation to give an indication of potential running costs based on various data sources. PrimeLocation does not warrant or accept any responsibility for the accuracy or completeness of the property descriptions, related information or Running Costs data provided here.

























.png)