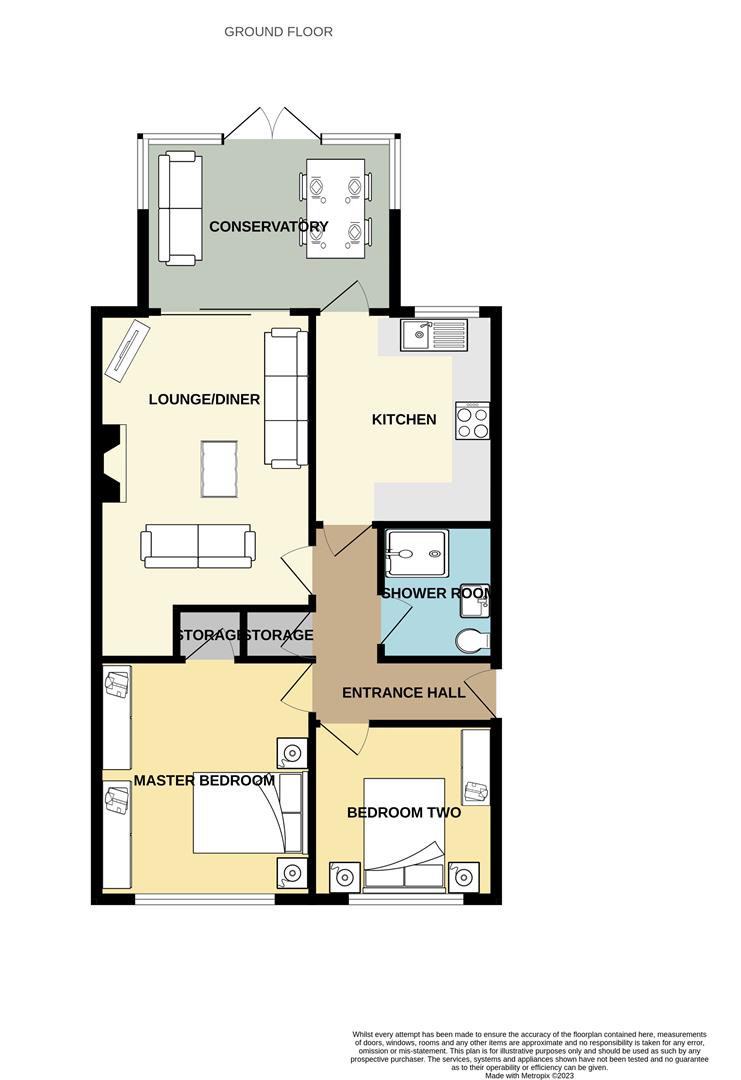Semi-detached bungalow for sale in Shelley Avenue, Langdon Hills SS16
* Calls to this number will be recorded for quality, compliance and training purposes.
Property features
- Two Bedroom Semi-Detached Bungalow In Popular & Family Friendly Location
- Master Bedroom 12'3 x 10'10 Plus Bedroom Two 9'5 x 9', Both With Fitted Wardrobes
- Lounge/Diner 14'10 x 11' Plus Bright & Airy Conservatory 12'10 x 8'10
- Kitchen 10'11 x 9'4
- Shower Room 6'4 x 5'7
- Incredible Plot With Large Rear Garden Approx 95' In Length
- Garage With Shared Driveway Plus Parking
- Walking Distance To Local Shops, Amenities, Rail Links Direct Into London
- Short Walk From Langdon Hills Recreation Ground
- No Onward Chain
Property description
Bear Estate Agents are absolutely thrilled to bring to the market, with no onward chain, this deceptively spacious two-bedroom semi-detached bungalow which sits proudly on a fantastic plot which stretches in excess of 150' from front to back with a rear garden approximately 95' in length. The property also profits from driveway parking and a garage, plus being situated in the highly desireable Langdon Hills location.
Guide Price £350,000 - £375,000...
Internally the new owner will be welcomed in via the inviting entrance which allows access to all remaining rooms.
The two bedrooms are well sized, the master bedroom measures 12'3 x 10'10 with fitted wardrobes and a large fitted cupboard whilst bedroom two measures 9' x 9'5, again, with fitted wardrobes.
Worthy of special mention is the incredible lounge come diner which measures 14'10 x 11' with a feature fireplace central to the room. This leads onto and into the bright and airy conservatory which measures 12'10 x 8'10. Both rooms interlink with one another fantastically.
The kitchen measures 10'11 x 9'4 providing ample worktop space and storage space.
Completing the accommodation is the shower room, measuring 6'4 x 5'7 and consisting of W/C, washbasin and large walk-in shower.
Externally this home continues to impress and excel with an incredible rear garden which measures approximately 95' in length and has the potential to be cleared and landscaped into a beautiful space. There is also a garage to the rear of the property accessible via the shared driveway. To the front there is potential for driveway parking.
Situated within walking distance of local shops, amenities and rail links direct into London the location offers something for all ages and for all of the family. The property is also just a short walk from Langdon Hills Recreation Ground. The location is extremely family-friendly and highly desirable.
Being sold with no onward chain, internal viewings come strongly recommended as opportunities such as this truly are few and far between.
Freehold.
Council Tax Band = C
Amount = £1690.88
Two Bedroom Semi-Detached Bungalow
Inviting Entrance Hall
Master Bedroom (3.73m x 3.30m (12'3 x 10'10))
Bedroom Two (2.87m x 2.74m (9'5 x 9'))
Lounge/Diner (4.52m x 3.35m (14'10 x 11'))
Kitchen (3.33m x 2.84m (10'11 x 9'4))
Conservatory (3.91m x 2.69m (12'10 x 8'10))
Shower Room (1.93m x 1.70m (6'4 x 5'7))
Large Rear Garden Approx 95' Long
Garage
Parking
Requiring Refurbishment
Popular & Family-Friendly Location
Walking Distance To Local Shops & Amenities
Walking Distance To Rail Links Into London
No Onward Chain
Property info
For more information about this property, please contact
Bear Estate Agents, SS16 on +44 1702 787540 * (local rate)
Disclaimer
Property descriptions and related information displayed on this page, with the exclusion of Running Costs data, are marketing materials provided by Bear Estate Agents, and do not constitute property particulars. Please contact Bear Estate Agents for full details and further information. The Running Costs data displayed on this page are provided by PrimeLocation to give an indication of potential running costs based on various data sources. PrimeLocation does not warrant or accept any responsibility for the accuracy or completeness of the property descriptions, related information or Running Costs data provided here.




































.png)
