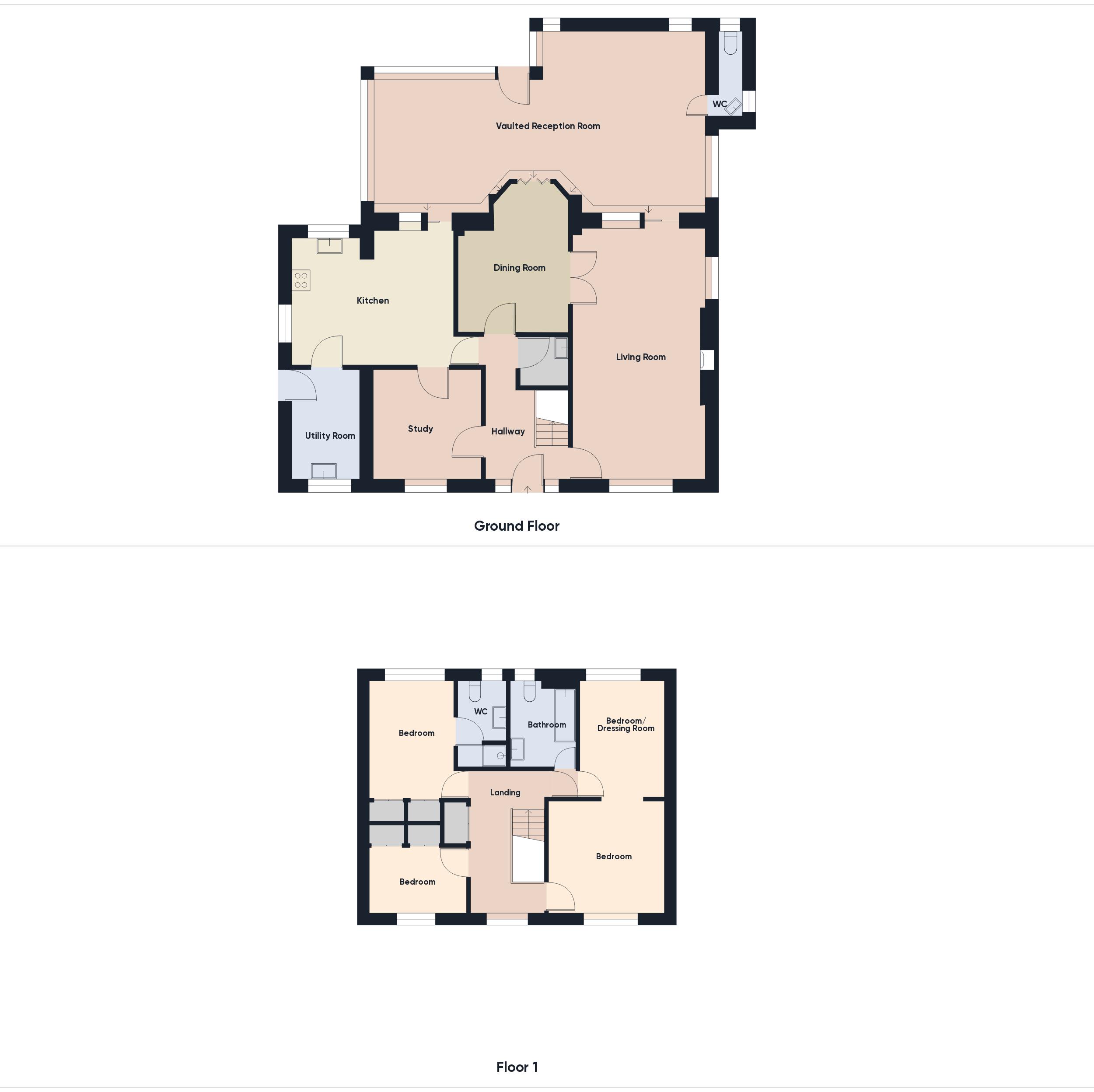Detached house for sale in Poy Street Green, Rattlesden, Bury St. Edmunds IP30
* Calls to this number will be recorded for quality, compliance and training purposes.
Property features
- Unique Detached 3/4 Bedroom Home
- Highly Sought After Village Location
- Expansive Accommodation- Four Reception Rooms
- Oil Fired Central Heating, Newly Installed Boiler
- Spacious Reception Room With Vaulted Ceiling
- One Of A Kind Style Of Property
- Large Master Bedroom With En Suite
- Wraparound Gardens With Shingle And Mature Shrubs & Trees
- Double Garage With Block Paved Driveway And Ample Parking
- This Is A Must See Property - Check Out The Virtual Tour Now!
Property description
One of A kind country living!
This remarkable country home exudes elegance and charm in the heart of an idyllic village setting, offering expansive accommodation and unique features at every turn. The main allure of the home is undoubtedly the vaulted reception room at the rear, boasting a high ceiling with views of the garden. The well-designed farmhouse style kitchen includes a central island, with a useful utility room and study at the front of the property. The property has the footprint of a four-bedroom home and the vendor had decided to construct one large master bedroom by building an archway between the two, creating a sizable dressing room. This can be converted back into two separate, well sized bedrooms. Outside, the property continues to impress with its low maintenance gardens. A double garage provides ample storage space for vehicles along with the large driveway. In summary, this magnificent country home offers excellent accommodation in a coveted village location and far reaching farmland views. Call to book your viewing now!
Entrance Hall (8' 11'' x 7' 10'' (2.72m x 2.39m))
With stairs to first floor, radiator
Powder Room (5' 0'' x 4' 5'' (1.52m x 1.35m))
With hand wash basin. There is plumbing for a WC to be added in.
Lounge (24' 11'' x 12' 4'' (7.59m x 3.76m))
With red brick fire place with wooden mantle, two radiators, double doors to dining room
Dining Room (13' 7'' max 9'8" min x 10' 4'' max 6'8" min (4.14m x 3.15m))
With folding doors to vaulted reception room, radiator
Kitchen (15' 5'' x 12' 2'' (4.70m x 3.71m))
Fitted with a range of matching wall and base level units with drawers and work surfaces over, inset one and a half bowl sink unit and drainer with mixer tap over, integral appliances including double oven, microwave, Calor gas hob with extractor over, fridge, freezer, dishwasher, central island, doors to utility and study
Utility Room (10' 4'' x 6' 10'' (3.15m x 2.08m))
Fitted with a range of matching wall and base level units with work surface over, inset one and a half bowl sink unit and drainer with mixer tap over, space and plumbing for washing machine, space for tumble dryer, tiled floor, water softener, oil fired boiler, door to garden, radiator
Study (11' 1'' x 10' 4'' (3.38m x 3.15m))
With radiator
Living Room (31' 3'' x 16' 5'' (9.52m x 5.00m))
An impressively large room with paneled vaulted ceiling, character stone wall, tiled floor, wood burner, bar area, 4 radiators, door to cloakroom
Cloakroom (8' 2'' x 2' 8'' (2.49m x 0.81m))
With W.C, hand wash basin, radiator
First Floor
Landing (15' 1'' x 8' 3'' (4.59m x 2.51m))
A large bright landing with airing cupboard, loft access
Master Bedroom (12' 5'' x 9' 2'' (3.78m x 2.79m))
With built in wardrobes, radiator, door to en-suite
En-Suite (9' 2'' x 4' 11'' (2.79m x 1.50m))
With fitted suite comprising shower cubicle, W.C, hand wash basin, fully tiled walls
Bedroom 2 (12' 6'' x 11' 8'' (3.81m x 3.55m))
With radiator, archway to dressing room
Bedroom 3 (10' 5'' x 7' 2'' (3.17m x 2.18m))
With built in wardrobes, radiator
Dressing Room/Bedroom 4 (12' 5'' x 9' 9'' (3.78m x 2.97m))
With built in wardrobes, radiator
Bathroom (9' 0'' x 7' 0'' (2.74m x 2.13m))
With fitted suite comprising bath with shower over, W.C, hand wash basin, built in cupboard, heated towel rail and tiled walls
Outside
The property is approached via a shingled driveway which leads to the double garage, there is a block paved drive providing off road parking. The garden to the front of the property is shingled, with a selection of mature shrubs and hedges with a path to the front door. The wraparound garden to the rear of the property is established with a good selection of beds, mature hedging, patio area.
The property occupies a private position facing farmland.
Property info
For more information about this property, please contact
All Homes, IP31 on +44 1359 217840 * (local rate)
Disclaimer
Property descriptions and related information displayed on this page, with the exclusion of Running Costs data, are marketing materials provided by All Homes, and do not constitute property particulars. Please contact All Homes for full details and further information. The Running Costs data displayed on this page are provided by PrimeLocation to give an indication of potential running costs based on various data sources. PrimeLocation does not warrant or accept any responsibility for the accuracy or completeness of the property descriptions, related information or Running Costs data provided here.



































.png)