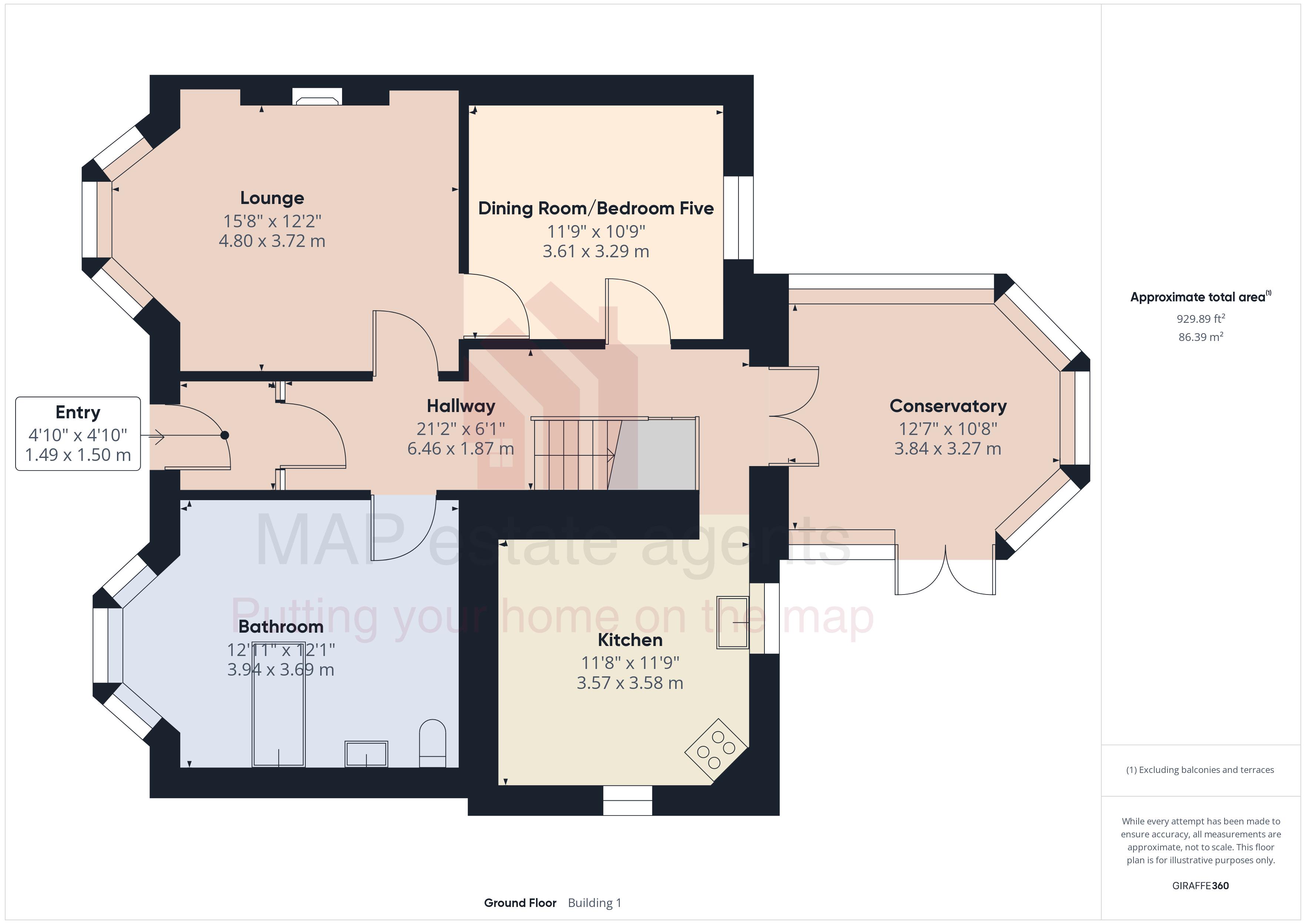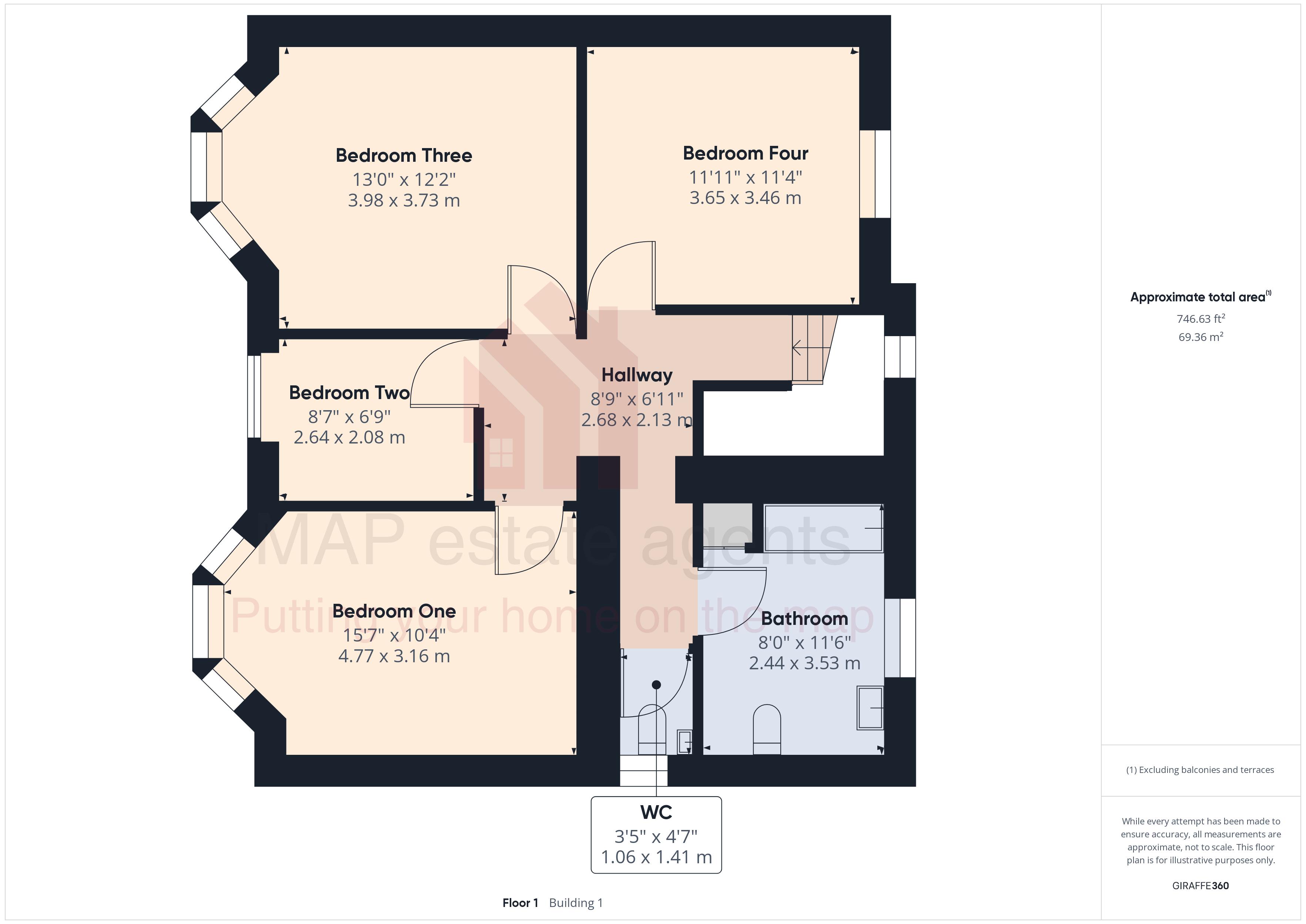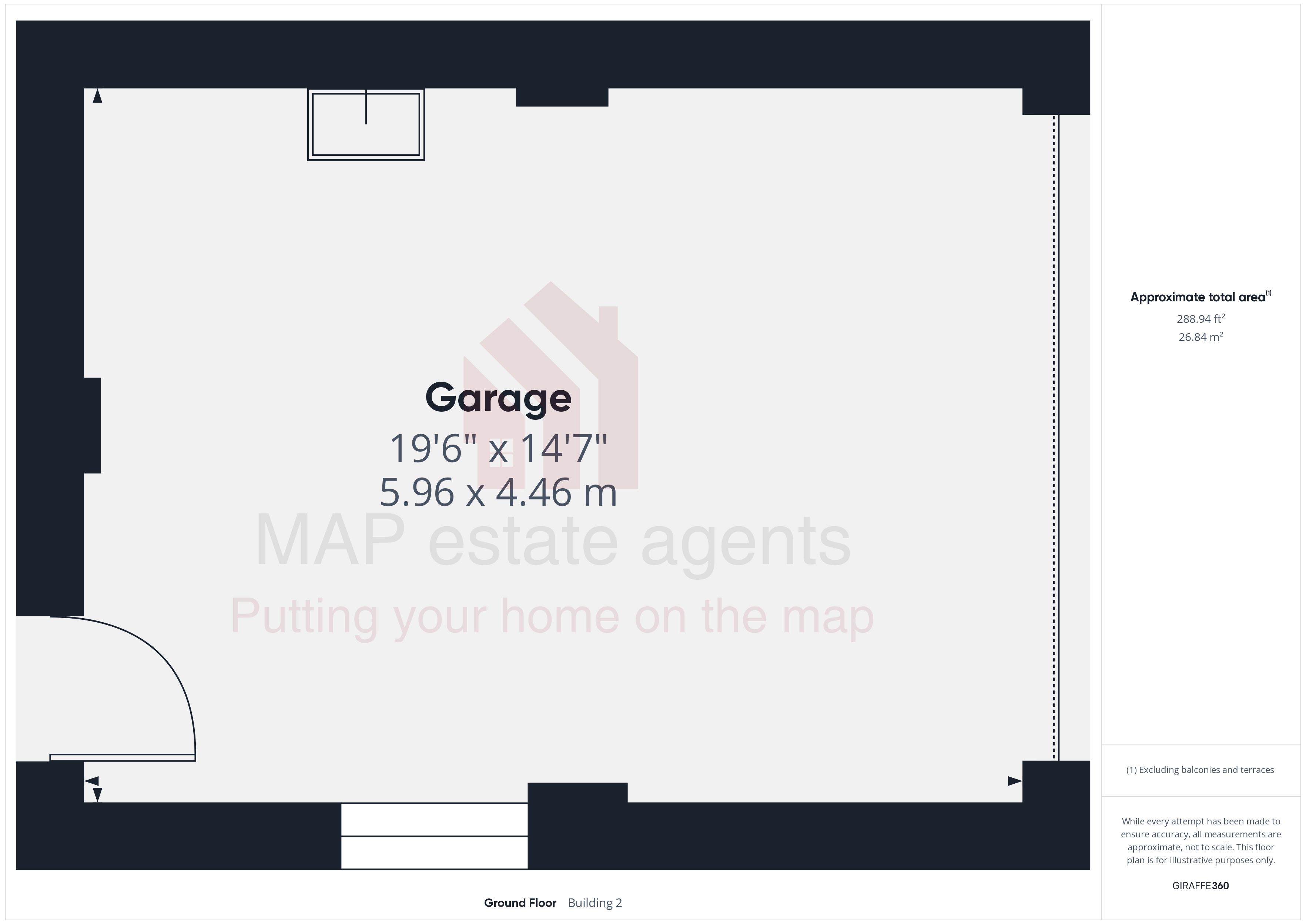Detached house for sale in Trefusis Road, Redruth TR15
* Calls to this number will be recorded for quality, compliance and training purposes.
Property features
- Detached double bay fronted house
- Chain free sale
- Planning consent for detached annexe
- Four bedrooms
- Bay windowed lounge
- Dining room/bedroom five
- Fitted kitchen
- Conservatory to rear
- Ground and first floor bathrooms
- Double glazing and gas central heating
Property description
Prominently positioned at the start of Trefusis Road, 'Hillcrest' is a generous stone fronted, double bay detached period house with distant views towards the north coast, which is being offered for sale with no onward chain.
There are four bedrooms, a bathroom and a WC on the first floor, the ground floor has a lounge, dining room (currently used as a fifth bedroom), fitted kitchen and a bathroom.
From the hallway there is a generous five sided conservatory and planning consent has been obtained to demolish the detached garage to allow for the construction of a self-contained annexe.
The property is fully double glazed and there is a gas fired central heating system.
One will find gardens to front and rear, the rear garden being enclosed and designed to be easy to maintain.
Trefusis Road is on the Falmouth side of Redruth and within three quarters of a mile of the town centre.
Nearby there is a playing field, Victoria Park with its ornamental gardens and bowling green is also a short walk away.
Redruth offers a mix of both local and national shopping outlets, there is a mainline Railway Station with direct links to London Paddington and the north of England and the A30 trunk road will be found within one and a half miles.
Schooling is available for all ages within walking distance, the county town of Truro is ten miles distant and Falmouth on the south coast, which is Cornwall's university town, is within a similar drive.
The north coast at Portreath is only five miles away.
Accommodation Comprises
UPVC double glazed door opening to:-
Entrance Vestibule
Coved ceiling and 'Minton' style tiled floor. Half glazed door with side screens opening to:-
Hallway
Part 'Minton' style tiled floor, dado rail and stairs to first floor. Radiator. Doors off to:-
Lounge (15' 8'' x 12' 2'' (4.77m x 3.71m) maximum measurements into bay)
UPVC double glazed bay window to the front with distant views towards the north coast. Focusing on a Victorian style fire surround with cast iron and tiled back and a tiled hearth. Central rose, dado rail and radiator. Sealed door to dining room/bedroom five.
Dining Room/Bedroom Five (11' 9'' x 10' 9'' (3.58m x 3.27m))
UPVC double glazed window to the rear. Radiator.
Ground Floor Bathroom
UPVC double glazed bay window to the front with distant views towards the north coast. Fitted with a close coupled WC, pedestal wash hand basin and central bath with mixer shower. Coved ceiling, central rose and radiator.
Kitchen (11' 9'' x 11' 8'' (3.58m x 3.55m) maximum measurements)
UPVC double glazed windows to the rear and side. Fitted with a range of eye level and base units having adjoining roll top edge working surfaces and incorporating an inset one and a half bowl stainless steel sink unit with mixer tap. Gas cooker point, space for an automatic washing machine, tumble dryer and dishwasher. Ceramic tiled splashbacks and cupboard housing 'Baxi' combination gas boiler.
Conservatory (12' 7'' x 10' 8'' (3.83m x 3.25m) maximum measurements)
Five sided with uPVC double glazed windows and a double glazed pent roof. UPVC double glazed doors open to the side and radiator.
First Floor Landing
A central landing with uPVC double glazed window to the rear. Radiator.
Bedroom One (15' 7'' x 10' 4'' (4.75m x 3.15m) maximum measurements into bay)
UPVC double glazed bay window to the front with distant views towards the north coast. Radiator.
Bedroom Two (8' 7'' x 6' 9'' (2.61m x 2.06m))
UPVC double glazed window to the front with distant views towards the north coast. Radiator.
Bedroom Three (13' 0'' x 12' 2'' (3.96m x 3.71m) plus bay)
UPVC double glazed bay window to the front with distant views towards the north coast. Radiator.
Bedroom Four (11' 11'' x 11' 4'' (3.63m x 3.45m))
UPVC double glazed window to the rear. Radiator.
First Floor Bathroom
UPVC double glazed window to the rear. Remodelled with a concealed cistern WC, pedestal wash hand basin and shower bath with plumbed shower over. Part shower cladding to walls, radiator and shelved cupboard.
WC
UPVC double glazed window to the side. Fitted with a close coupled WC and wall mounted wash hand basin.
Outside Front
To the front the garden is enclosed and steps lead up to the entrance doorway. The garden is largely gravelled with ease of maintenance in mind and planted with a range of mature shrubs and ground cover plants. Pedestrian access to one side.
Rear Garden
The rear garden is enclosed and secure for younger children and pets, designed to be easy to maintain there are extensive gravelled areas together with a patio and a range of mature shrubs and ground cover plants. Pedestrian access leads out to the side.
Garage (19' 6'' x 14' 7'' (5.94m x 4.44m))
Up and over door to side courtesy lane and with power and light connected. Rear courtesy door to garden. As previously mentioned the garage could be demolished and a self-contained one bedroom annexe be created, if desired.
Agent's Notes
Please be advised that the Council Tax band for the property is band 'D'.
We have been advised by our vendors that the main roof to the property will be re-covered shortly with natural slate and will certainly be done prior to the completion of a sale.
Directions
From Redruth Railway Station proceed up the hill into Higher Fore Street, at a staggered junction bear right into St Day Road taking the top road and then at a give way sign turn right into Trefusis Terrace. At a crossroads carry on straight across to Trefusis Road where the property will be identified on the left hand sid of the first property in the road. If using What3words:- quaking.edits.treating
Property info
For more information about this property, please contact
MAP estate agents, TR15 on +44 1209 254928 * (local rate)
Disclaimer
Property descriptions and related information displayed on this page, with the exclusion of Running Costs data, are marketing materials provided by MAP estate agents, and do not constitute property particulars. Please contact MAP estate agents for full details and further information. The Running Costs data displayed on this page are provided by PrimeLocation to give an indication of potential running costs based on various data sources. PrimeLocation does not warrant or accept any responsibility for the accuracy or completeness of the property descriptions, related information or Running Costs data provided here.





























.png)
