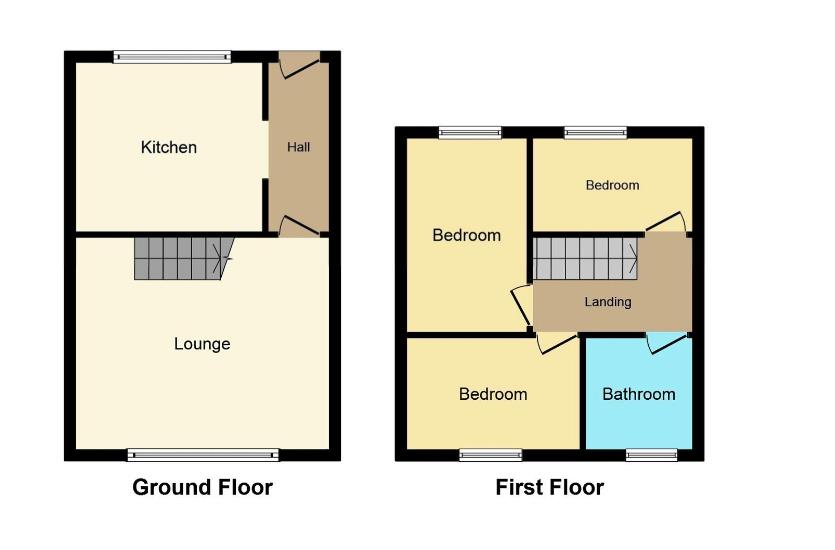Terraced house for sale in High Street, Waltham, Grimsby DN37
* Calls to this number will be recorded for quality, compliance and training purposes.
Property features
- Period cottage
- New boiler
- Generous garden to rear
- Air B&B opportunity
- Excellent first time buy
- Chain free
- Council tax A
Property description
Welcome to the picturesque High Street in Waltham, where convenience meets charm. This delightful property offers an opportunity to reside in a vibrant community with all amenities at your fingertips.
Full Description
Welcome to the picturesque High Street in Waltham, where convenience meets charm. This delightful property offers an opportunity to reside in a vibrant community with all amenities at your fingertips. Presenting a beautifully maintained three-bedroom cottage boasting stunning gardens at the rear, this home is a haven waiting for its next owner to make their mark. Whether you're a first-time buyer, a green-fingered enthusiast, or an investor exploring the lucrative Airbnb market, this property is sure to captivate your interest, this property is sold chain free for ease of purchase. Property Highlights: Entrance: Step through the stylish composite door into a welcoming hallway.
Living Room: 4.27m x 3.96m A light-filled space featuring a UPVC double-glazed window to the front aspect, radiating warmth with its radiator and offering access to the first floor via stairs. Kitchen: 3.04m x 2.77m This functional kitchen boasts a range of wood-fronted wall and base units complemented by solid wood worktops. Equipped with modern appliances including an electric fan-assisted oven, gas hob, stainless steel extractor fan, and ample space for a washing machine and fridge freezer. A UPVC double-glazed window overlooks the rear aspect. First Floor Hallway: Illuminated by spotlights and offering access to the loft, this hallway leads to the bedrooms and bathroom. Bedroom One: 4.15m x 2.19m max A spacious bedroom featuring a UPVC double-glazed window to the rear aspect, an over-the-stairs storage cupboard, and a radiator. Bedroom Two: 2.20m x 1.79m Enjoying ample natural light from the front aspect window, this cozy bedroom is perfect for relaxation. Bedroom Three: 3.18 m x 2.06m Another well-proportioned bedroom boasting a tranquil rear aspect view and a radiator. Family Bathroom: 2.25m x 1.75m Complete with a bath featuring chrome taps and overhead shower, a low-level WC, a pedestal hand wash basin, and a chrome towel heater. Illuminated by a UPVC obscured glazed window to the front aspect. External: The rear of the property offers a low-maintenance patio area ideal for outdoor gatherings, leading to a generously sized lawned garden enclosed by timber fencing. A perfect canvas for personalization and outdoor enjoyment.This property presents an opportunity to embrace a quintessential village lifestyle while enjoying modern comforts. With its desirable location and versatile features, it's time to envision your future in this charming Waltham cottage. Contact us today to arrange a viewing and start your journey towards calling this place home.
Living Room (4.27m x 3.96m (14'0" x 12'11"))
A light-filled space featuring a UPVC double-glazed window to the front aspect, radiating warmth with its radiator and offering access to the first floor via stairs.
Kitchen (3.04m x 2.77m (9'11" x 9'1"))
This functional kitchen boasts a range of wood-fronted wall and base units complemented by solid wood worktops. Equipped with modern appliances including an electric fan-assisted oven, gas hob, stainless steel extractor fan, and ample space for a washing machine and fridge freezer. A UPVC double-glazed window overlooks the rear aspect
First Floor Hallway
Illuminated by spotlights and offering access to the loft, this hallway leads to the bedrooms and bathroom.
Bedroom One (4.15m x 2.19m max (13'7" x 7'2" max))
A spacious bedroom featuring a UPVC double-glazed window to the rear aspect, an over-the-stairs storage cupboard, and a radiator.
Bedroom Two (2.20m x 1.79m (7'2" x 5'10"))
Enjoying ample natural light from the front aspect window, this cozy bedroom is perfect for relaxation.
Bedroom Three (3.18 m x 2.06m (10'5" m x 6'9"))
Another well-proportioned bedroom boasting a tranquil rear aspect view and a radiator.
Family Bathroom (2.25m x 1.75m (7'4" x 5'8"))
Complete with a bath featuring chrome taps and overhead shower, a low-level WC, a pedestal hand wash basin, and a chrome towel heater. Illuminated by a UPVC obscured glazed window to the front aspect.
Externally
The rear of the property offers a low-maintenance patio area ideal for outdoor gatherings, leading to a generously sized lawned garden enclosed by timber fencing. A perfect canvas for personalization and outdoor enjoyment.
This property presents an opportunity to embrace a quintessential village lifestyle while enjoying modern comforts. With its desirable location and versatile features, it's time to envision your future in this charming Waltham cottage. Contact us today to arrange a viewing and start your journey towards calling this place home.
Property info
For more information about this property, please contact
Biltons The Personal Estate Agent, DN16 on +44 1724 377479 * (local rate)
Disclaimer
Property descriptions and related information displayed on this page, with the exclusion of Running Costs data, are marketing materials provided by Biltons The Personal Estate Agent, and do not constitute property particulars. Please contact Biltons The Personal Estate Agent for full details and further information. The Running Costs data displayed on this page are provided by PrimeLocation to give an indication of potential running costs based on various data sources. PrimeLocation does not warrant or accept any responsibility for the accuracy or completeness of the property descriptions, related information or Running Costs data provided here.

































.png)