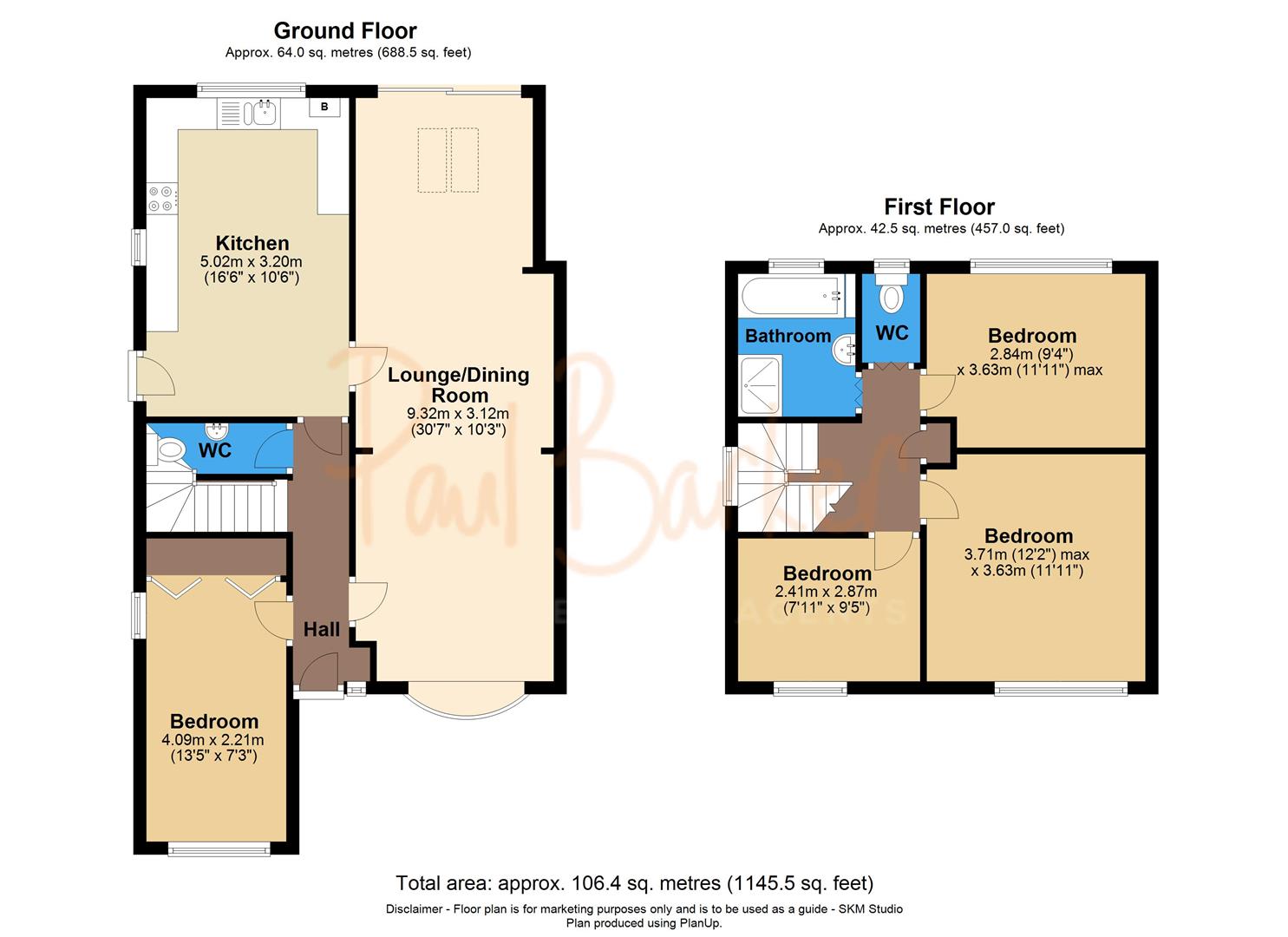Semi-detached house for sale in Long Meadow, Markyate, St. Albans AL3
* Calls to this number will be recorded for quality, compliance and training purposes.
Property features
- Semi-detached house
- Extended dual aspect lounge/dining
- Extended kitchen
- Downstairs W.C.
- Downstairs Bedroom/Reception
- Three first floor Bedrooms
- Family Bathroom
- South-west facing rear garden
- Chain Free
Property description
An extended semi-detached house with a private driveway and secluded rear garden, located in a quiet residential area in Markyate. The property offers a superb opportunity to modernise to your own personal taste and style and benefits from no onward chain.
The house begins with a welcoming entrance hall with doors to rooms and stairs to the first floor with a W.C below. The comfortable 30ft lounge/dining room area enjoys a dual aspect with a bay window to the front, sliding patio doors to the rear garden and a roof window. The extended kitchen offers plenty of storage with a range of wall and base units with space for a breakfast table. The ground floor also offers a fourth bedroom/play room with fitted wardrobes and a window to the front. The first floor landing has a hatch to the loft and doors to three well-proportioned bedrooms and a family bathroom including a bath and shower cubicle and a separate W.C.
Externally there is a private driveway with a lawned area and a passageway to the side and a gate leading to the rear garden. The back garden presents a well kept lawn and patio with a shed and two summer houses.
Long Meadow is located near the High Street in the picturesque village of Markyate. Positioned within easy reach of a primary school, bakery, convenience store with Post Office, pharmacy, doctors surgery, restaurants, three pubs and the cricket and football club. There is easy access for the M1 and M25 motorways as well as London Luton Airport and the train station at Luton Airport Parkway running to St Pancras International.
Accommodation
Hall
Lounge/Dining Room (9.32m x 3.12m (30'7 x 10'3))
Kitchen (5.03m x 3.20m (16'6 x 10'6))
Bedroom/Playroom (4.09m x 2.21m (13'5 x 7'3))
W.C.
First Floor
Landing
Bedroom (3.71m x 3.63m (12'2 x 11'11))
Bedroom (3.63m max x 2.84m (11'11 max x 9'4))
Bedroom (2.87m x 2.41m (9'5 x 7'11))
Bathroom
W.C.
Outside
Frontage
Rear Garden
Property info
For more information about this property, please contact
Paul Barker Estate Agents, AL1 on +44 1727 294984 * (local rate)
Disclaimer
Property descriptions and related information displayed on this page, with the exclusion of Running Costs data, are marketing materials provided by Paul Barker Estate Agents, and do not constitute property particulars. Please contact Paul Barker Estate Agents for full details and further information. The Running Costs data displayed on this page are provided by PrimeLocation to give an indication of potential running costs based on various data sources. PrimeLocation does not warrant or accept any responsibility for the accuracy or completeness of the property descriptions, related information or Running Costs data provided here.
































.png)

