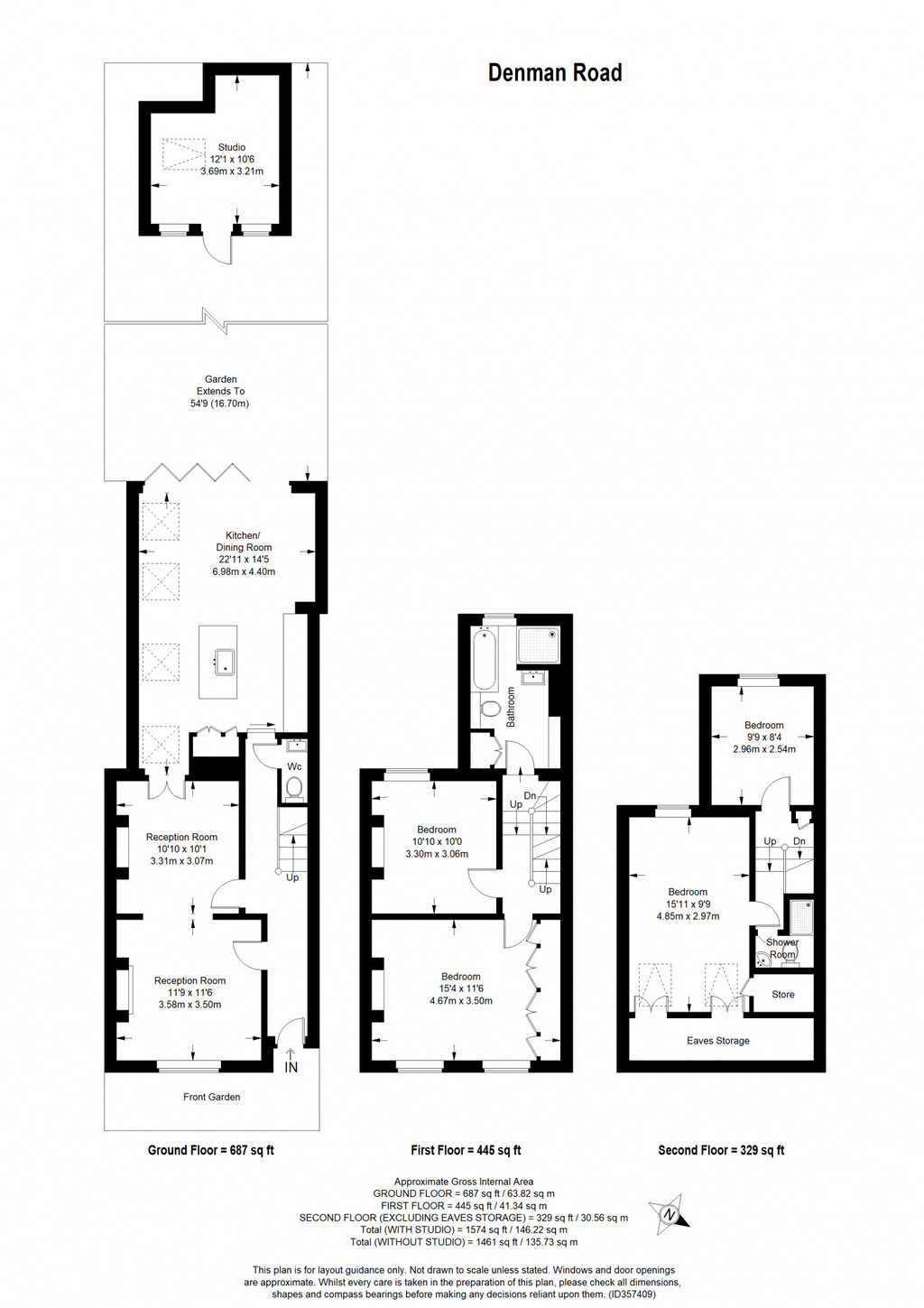Terraced house for sale in Denman Road, Peckham Rye SE15
* Calls to this number will be recorded for quality, compliance and training purposes.
Property features
- Private garden
Property description
The street is a dreamy 'Lyndhurst toast-rack' one; reputedly once a show street (demonstrating different styles of homes), it is quiet, tree-lined and within very easy reach of Peckham Rye Station - walk here in just seven minutes.
Bellenden Road and The Villa Nursery are also close. Permit-parking is available on the street for residents.
A walled front garden - sporting an established trio of olive trees - welcomes you from the pavement. In your front door and two formal receptions rest to your left. The front room is over 11 feet each way, with charming original timber shutter to the pretty sash window, smart coving, recessed lighting, and an attractive (working) fireplace. Your second reception (over 10 feet each way, currently enjoyed as a play room) has custom-made alcove storage and shelving, and French doors to the rear main room.
You can access this room via sliding doors from the hall, too (just after the downstairs w.c. In under-stairs position). Your big and bright kitchen/diner is over 14 feet by nearly 23 feet. Exposed steel detail impresses here, plus beautiful kitchen units, island and counters, four Velux windows (over the former side-return space), and full-folding modern double-glazed doors onto the sunny patio.
The garden (with more gorgeous gardens to each boundary) has been professionally-landscaped with year-round interest and a pond. At its foot is a smart garden cabin with glazing to the front plus a skylight - an ideal spot for working, studying or relaxing.
Back inside and upstairs to the half-landing, you’ll find the property’s main (windowed) bathroom. This has a good layout delivering both bath and independent shower.
From the main landing you have a wooden-floored double bedroom to your left (of 10 feet by nearly 11 feet), then the master sits across the front of the house - of over 15 feet by over 11 feet. A bank of bespoke wardrobes features here. Two sash windows provide pleasing street vistas. Stripped and treated boards are underfoot.
Up again for a small double at the back of the house (of over 9 feet by over 8 feet) and a generous double bedroom at the top of the house in the former loft space (of over 15 feet by over 9 feet). There is lots of accessible eaves storage up here. Finally, a cute shower room (accessed on the top landing) finishes the tour.
Schools are excellent in this area: Local families use The Villa Nursery from two years (which also has a Pre-Prep. School to age 7), and Lyndhurst, The Belham and Bellenden Primary Schools, plus the Dulwich independent schools - which are just a short drive away.
Green space? Warwick Gardens is your closest, followed by Lettsom Gardens and Peckham Rye Park and Common. Ruskin, Burgess and Brunswick Parks aren’t far either.
Bellenden Road is a short stroll for eateries and independent shops (not a chain in sight). We love Review for books, Ganapati (for the best Keralan food you’ll find outside of Kerala), Artusi, The Sourcing Table, The Begging Bowl and The General Store.
Choumert Road is also close for Petitou cafe, Miss Tapas and The Montpelier pub. And Rye Lane is local for handy high street shops, fruit and veg stalls, The Bussey and Market Buildings, Peckham Levels (and their respective rooftop bars), and Peckham Plex Cinema.
Peckham’s already a hot spot, and there’s even more to come: Peckham Rye Station, for example, is undergoing substantial refurbishment and improvement, as is the area immediately surrounding it. For more options, you're pleasingly-close to Camberwell, East Dulwich, Nunhead and Herne Hill.
Property info
For more information about this property, please contact
Munday's, London, SE5 on +44 20 8022 4441 * (local rate)
Disclaimer
Property descriptions and related information displayed on this page, with the exclusion of Running Costs data, are marketing materials provided by Munday's, London, and do not constitute property particulars. Please contact Munday's, London for full details and further information. The Running Costs data displayed on this page are provided by PrimeLocation to give an indication of potential running costs based on various data sources. PrimeLocation does not warrant or accept any responsibility for the accuracy or completeness of the property descriptions, related information or Running Costs data provided here.






































.png)
