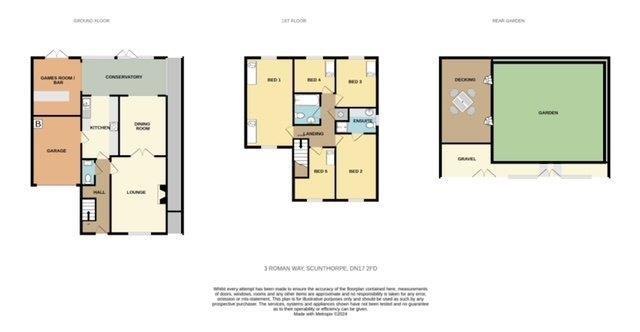Detached house for sale in Roman Way, Scunthorpe DN17
* Calls to this number will be recorded for quality, compliance and training purposes.
Property features
- Council tax band C
- Freehold
- Bedroom two with ensuite
- Lounge and separate dining room
- Games room/bar area
- Large conservatory
- Good sized secure rear garden
- Integral garage
- Desirable location
- Five bedroom detached home
Property description
This five bedroom detached home in a family-friendly area features an integral garage, four reception rooms, and a secure rear garden. With spacious living areas, privacy, and outdoor amenities, it's an ideal choice for families or those who value comfort and convenience.
Full Description
The five bedrooms provide ample living space, perfect for accommodating a large family or hosting guests. The detached nature of the home ensures privacy and a sense of ownership, standing independently from neighboring properties. The inclusion of an integral garage adds convenience, offering parking space for vehicles or the potential for conversion into a home gym or workshop. With four reception rooms, the property provides flexibility in its use, allowing for various living and entertainment arrangements. One of the standout features is the good-sized secure rear garden, providing a safe and private outdoor retreat. Ideal for families with children or those who appreciate outdoor activities, this space offers opportunities for recreation, gardening, and relaxation. In summary, this property combines spacious living, practical features, and a secure outdoor area, making it an appealing choice for those seeking a comfortable and family-oriented home.
Entrance Hallway
As you enter the property you are met by a hallway with doors to the Lounge, Kitchen & Downstairs WC, A staircase leads up to the first floor
Downstairs W.C (0.86 x 1.42 (2'9" x 4'7"))
Lounge (3.4 x 5.2 (11'1" x 17'0"))
Situated to the front of the property with a central feature electric fire suite and double doors to the dining room
Dining Room (2.85 x 3.84 (9'4" x 12'7"))
A perfect dining space open to the conservatory
Kitchen (2.39m x 3.98m (7'10" x 13'0"))
Accessed from either the hallway or the conservatory the kitchen is perfectly planned with a range of cupboards with contrasting worktops, built in electric hob with extractor over, space for dishwasher and American style fridge freezer and an access door into the integral garage which has plumbing for a washing machine and space for a tumble dryer
Conservatory (5.56m x 2.40m (18'2" x 7'10"))
With windows and French doors onto the rear garden this spacious and light space seamlessly ties the house together and leads onto the
Games Room/Bar Area (3.70m x 3.01m (12'1" x 9'10" ))
With a fully built bar and area for either seating or games equipment this handy space could be used for just about anything with its French doors onto the rear garden
First Floor Hallway
With access to the loft and doors to all principle first floor rooms
Bedroom One (5.36m x 3.02m (17'7" x 9'10"))
Located to the front left side of the property this extremely spacious room could be used as the master suite or great guest room
Bedroom Two (2.67m x 4.21m (8'9" x 13'9"))
This double room is located to the front of the property with doors onto the
Ensuite (1.62m x 2.63 into shower (5'3" x 8'7" into shower))
With low flush WC, vanity hand basin area and worktop space and a tiled shower cubicle area with shower.
Bedroom Three (2.64m x 3.17m (8'7" x 10'4"))
Located to the rear of the property overlooking the rear garden this double room is a great space
Family Bathroom (2.70m x 2.09m (8'10" x 6'10" ))
With three piece bathroom suite in white and splash tiling
Bedroom Four (2.25m x 2.68m (7'4" x 8'9"))
Located to the rear of the property and overlooking the rear garden
Bedroom Five (3.28m x 2.68m (10'9" x 8'9"))
Located to the front of the property this room would make an excellent nursery or home office
Externally
The front of the property is laid to block paving and offers off road parking and vehicle access to the integral garage.
The rear of the property is spacious and mainly laid to Astroturf and decking with secure fencing to all boundaries, a side access passage gives direct garden access and is secured via a wooden gate.
Property info
For more information about this property, please contact
Biltons The Personal Estate Agent, DN16 on +44 1724 377479 * (local rate)
Disclaimer
Property descriptions and related information displayed on this page, with the exclusion of Running Costs data, are marketing materials provided by Biltons The Personal Estate Agent, and do not constitute property particulars. Please contact Biltons The Personal Estate Agent for full details and further information. The Running Costs data displayed on this page are provided by PrimeLocation to give an indication of potential running costs based on various data sources. PrimeLocation does not warrant or accept any responsibility for the accuracy or completeness of the property descriptions, related information or Running Costs data provided here.




























.png)