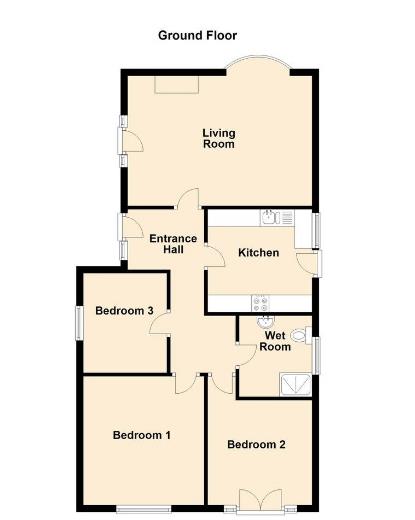Detached house for sale in Cedar Close, Scawby, Brigg DN20
* Calls to this number will be recorded for quality, compliance and training purposes.
Property features
- No upward chain
- Detached three bed bungalow
- Quiet location
- Corner plot
- Living / dining room
- Wet room
- Freehold
Property description
"back to the market due to chain collapsing below" A wonderful chance to purchase this three bedroom detached bungalow in the lovely village of Scawby sold chain free for ease of purchase and ready for someone to come and put their own stamp on it
Full Description
Welcome to Cedar Close in Scawby! We are delighted to present to you a lovely and desirable cul-de-sac, where we have a detached three-bedroom bungalow for sale. This property offers vacant possession, making it an easy and convenient purchase. While some general decoration and modernization is needed, this presents a fantastic opportunity for someone approaching retirement to get involved and transform it into their forever home. The bungalow features a spacious dual-aspect living room and a kitchen. There are three decent-sized bedrooms that can be repurposed for various uses such as a study or hobbies room. These bedrooms are served by a wet room, providing convenience and accessibility. Situated on a corner plot, the bungalow offers ample off-street parking. It boasts established and sunny gardens to the side and rear, providing a peaceful and relaxing outdoor space. To add to the convenience, a large timber storage shed and a greenhouse are included, providing extra storage and possibilities for gardening enthusiasts. This property presents a wonderful opportunity to create a personalized and comfortable living space. Don't miss out on the chance to make this bungalow your own. If you have any further questions or would like to schedule a viewing, please don't hesitate to get in touch.
Entrance Hallway
Via side double glazed entrance door into hallway with light and coving to ceiling
Kitchen ((3.01m x 3m) ( (9'10" x 9'10")))
Light to ceiling, side uPVC double glazed entrance door, the kitchen has a range of white fronted wall and base units with laminate worktops and tiled splash backs, one and a half bowl stainless steel sink unit with mixer tap, built in 4-ring gas hob with oven beneath and overhead canopied extractor, space and plumbing for appliances.
Open Plan Lounge/Dining Room ((3.75m x 5.32m) ( (12'3" x 17'5") ))
Light to ceiling, dual aspect with front uPVC double glazed window, side uPVC double glazed entrance door with ramped access.
Wet Room (2.07m x 2.34m) (6'9" x 7'8")))
Light to ceiling, uPVC double glazed window, newly fitted suite in white comprising a low flush WC, hand wash basin and wall mounted electric shower.
Bedroom One ((3.5m x 3.8m))
Light and coving to ceiling, uPVC double glazed window to rear aspect, fitted wardrobes to one wall with sliding mirrored front and radiator.
Bedroom Two ((3.04m x 3.02m) ((9'11" x 9'10") ))
Light and coving to ceiling, uPVC double glazed French doors to the garden and radiator.
Bedroom Three ((2.42m x 2.88m) ((7'11" x 9'5") ))
Fluorescent ceiling strip light, uPVC double glazed window to side aspect and radiator
Externally
The property is situated at the end of a quiet cul-de-sac on a corner plot with gardens to the side and rear, off street parking and a timber shed and greenhouse for storage.
Property info
For more information about this property, please contact
Biltons The Personal Estate Agent, DN16 on +44 1724 377479 * (local rate)
Disclaimer
Property descriptions and related information displayed on this page, with the exclusion of Running Costs data, are marketing materials provided by Biltons The Personal Estate Agent, and do not constitute property particulars. Please contact Biltons The Personal Estate Agent for full details and further information. The Running Costs data displayed on this page are provided by PrimeLocation to give an indication of potential running costs based on various data sources. PrimeLocation does not warrant or accept any responsibility for the accuracy or completeness of the property descriptions, related information or Running Costs data provided here.































.png)