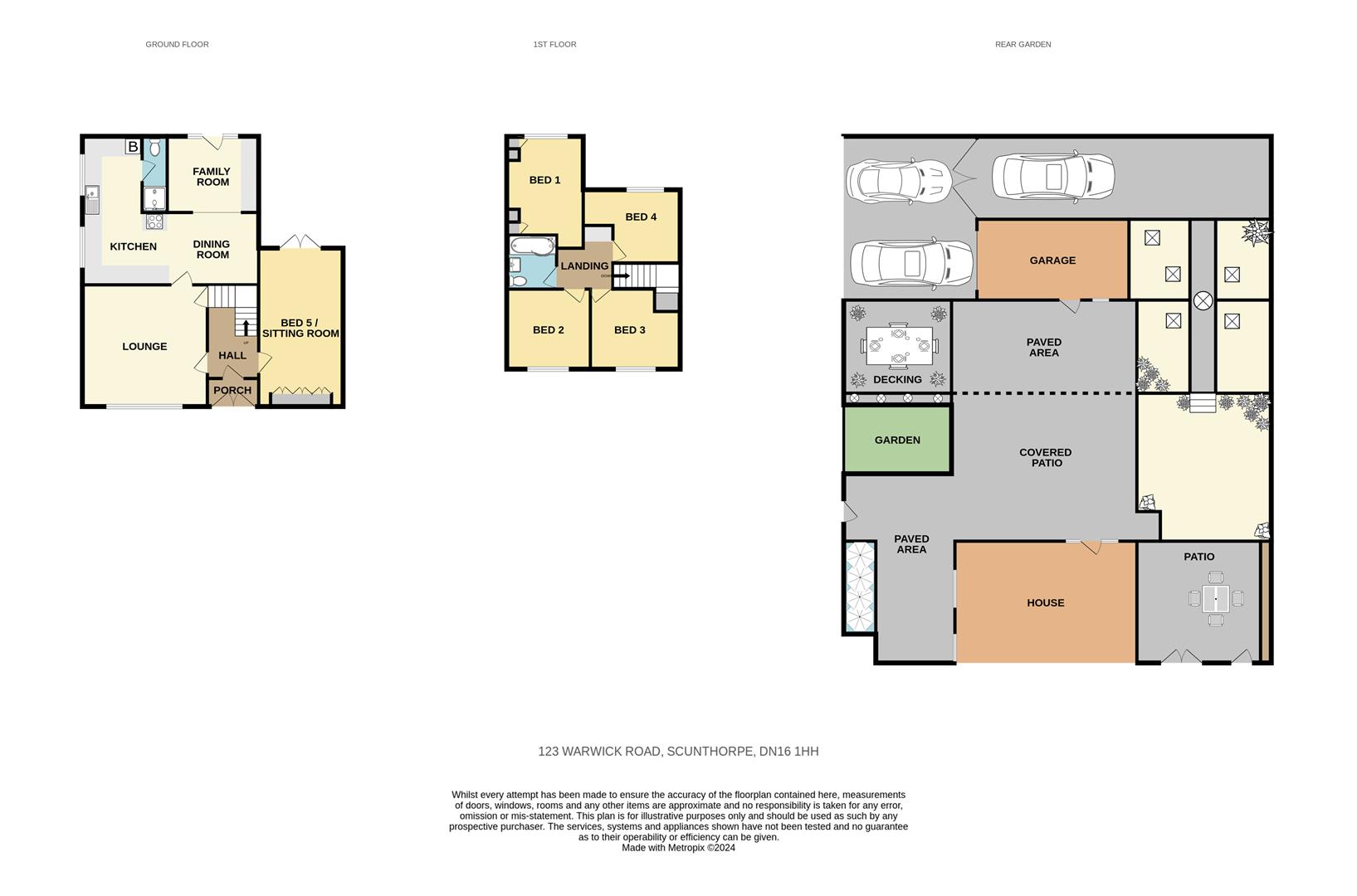Detached house for sale in Warwick Road, Scunthorpe DN16
* Calls to this number will be recorded for quality, compliance and training purposes.
Property features
- Four/five bed detached family home
- Corner plot
- Off street parking with hard standing for A caravan
- Wrap round low maintenance garden
- Downstairs bedroom
- Downstairs shower room
- Large living room
- Open plan kitchen / diner / family room
- Freehold
- Council tax band C
Property description
Welcome to this expansive family home located on Warwick Road in Scunthorpe. This property offers ample space and versatility, making it an ideal choice for those seeking comfortable living accommodations.
Full Description
Welcome to this expansive family home located on Warwick Road in Scunthorpe. This property offers ample space and versatility, making it an ideal choice for those seeking comfortable living accommodations. Upon entering, you are greeted by a spacious forward-facing living room, providing an inviting atmosphere for relaxation and entertainment. Moving through, you'll find a large open-plan kitchen and dining area, which has been thoughtfully extended to include an additional family room with access to the patio area. Adjacent to the kitchen is a convenient shower room, adding practicality to the layout. The current owners have further enhanced this property by extending it to accommodate a sizable fifth bedroom, offering flexibility for various uses such as a playroom or additional reception space. Upstairs, there are four more bedrooms along with a family bathroom, providing ample room for a growing family or guests. Situated on a corner plot, this home boasts wrap-around gardens, providing plenty of outdoor space for relaxation and recreation. Additionally, there is off-street parking for two vehicles, along with hardstanding for a caravan, and a garage, ensuring ample space for parking and storage needs. The rear gardens feature multiple patio and seating areas, designed for easy maintenance, allowing you to enjoy outdoor living without the hassle of extensive upkeep.
Entrance Hallway
Accessed through a timber glazed door with stairs to the first floor and under stairs storage cupboard.
Living Room ((4.48m x 4.58m) ((14'8" x 15'0")))
Forward facing with a large window, space for comfy sofas and more under stairs storage.
Downstairs Shower Room ((0.91m x 2.80m))
With a WC, sink and cubicle electric shower and wall mounted storage cupboards.
Downstairs Bedroom Five ((3.03m x 5.80m) ( (9'11" x 19'0")))
Accessed from the hallway with rear facing doors having access onto the patio, space for a super king bed and wardrobes.
Kitchen Diner
Open plan area with a well equipped high gloss kitchen including, eye level oven, electric hob and extractor, space for a washing machine and dishwasher, fridge/freezer, towel heater, stainless steel sink. Dining are with space for a large dining table which lead into the family room having access out to the under cover part of the garden.
First Floor Landing
Up a half spiral staircase with loft hatch access and a small kitchenette area for tea/coffee making.
Bedroom One ((2 .80m x 3.62m) ((6'6" .262'5" x 11'10")))
Forward facing with space for a king size bed, overhead storage cupboard and wardrobes.
Bedroom Two ((3.03m x 2.93m) ( (9'11" x 9'7")))
Rear facing double room with space for wardrobes.
Bedroom Three ((3.31m x 2.93m) ((10'10" x 9'7")))
Forward facing with space for a double bed.
Bedroom Four ((2.68m x 3.55m) ((8'9" x 11'7")))
Rear facing with space for a single bed and wardrobes.
Family Bathroom
Compromising of a white three-piece suite, fully tiled and window to side aspect
Externally
Positioned on a corner plot with a driveway providing off street parking to the side having hardstanding for a caravan/campervan with access to the garage. The front garden is mainly laid to lawn with a path providing access to the front door. The rear garden is mainly laid with Indian sandstone with a covered seating area accessed from the kitchen, with a patio to the side accessed from the downstairs bedroom, mature borders with a raised patio behind the garage.
Property info
123Warwickroadscunthorpedn161Hh-High.Jpg View original

For more information about this property, please contact
Biltons The Personal Estate Agent, DN16 on +44 1724 377479 * (local rate)
Disclaimer
Property descriptions and related information displayed on this page, with the exclusion of Running Costs data, are marketing materials provided by Biltons The Personal Estate Agent, and do not constitute property particulars. Please contact Biltons The Personal Estate Agent for full details and further information. The Running Costs data displayed on this page are provided by PrimeLocation to give an indication of potential running costs based on various data sources. PrimeLocation does not warrant or accept any responsibility for the accuracy or completeness of the property descriptions, related information or Running Costs data provided here.



































.png)