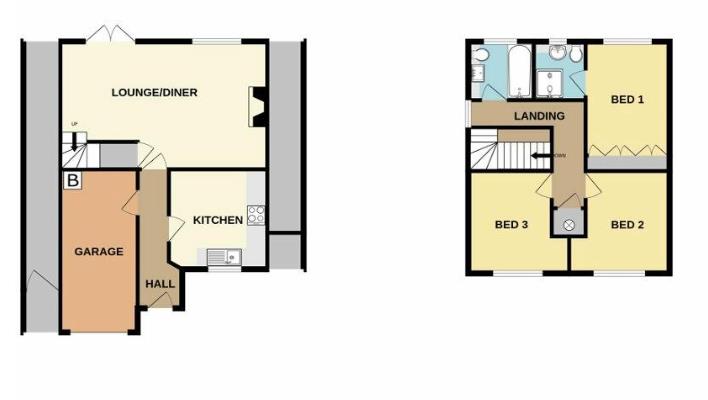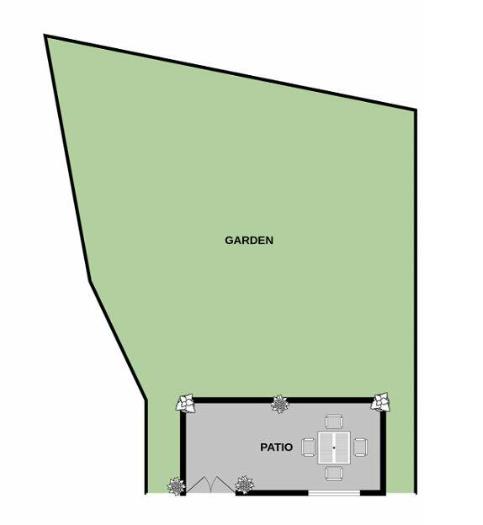Detached house for sale in Orchid Rise, Scunthorpe DN15
* Calls to this number will be recorded for quality, compliance and training purposes.
Property features
- Chain free
- Scunthorpe hosptial location
- Generous rear gardens
- Three double bedrooms
- Off street parking and garage
- En suite shower room
- Family bathroom
- Freehold
Property description
A great chance to buyer a three bedroom family home down a quiet cul-de-sac located within walking distance to Scunthorpe Hospital
Full Description
A well-presented and easy maintenance this is a great family home which is conveniently located near Scunthorpe General Hospital, the accommodation briefly comprises of entrance hallway leading to a kitchen, rear facing open plan living dining room and a ground floor WC. To the first floor you are met with three good sized bedrooms the master bedroom also benefits from an en-suite and a family bathroom serves the other two bedrooms. Positioned on a generous plot there is a nice lawned garden to the rear as well as off street parking and a garage.
Entrance
Via uPVC door into entrance hallway with access to WC and door into integral garage
Living / Dining Room ((3.86m max x 6.25m) ((12'8" max x 20'6")))
Light to ceiling, double glazed window and French doors to the rear aspect, feature electric fire and an under-stair storage cupboard and stairs to the first floor
Kitchen ((3.06m x 2.68m) ((10'0" x 8'9")))
Light to ceiling, window to front aspect, a range of white wall and base units with laminate work tops, electric fan assisted oven and hob, space and plumbing for a washing machine, stainless steel single drainer sink unit with chrome mixer tap and radiator
First Floor Landing
Light and loft hatch access to ceiling, double glazed window to side aspect and access into the bedrooms
Bedroom One ((3.26m x 2.54m) ((10'8" x 8'3")))
Light to ceiling, double glazed window to front aspect, build in wardrobes and radiator.
En-Suite ((1.58x 1.80))
Light to ceiling, double glazed window, low level WC and vanity housed hand wash basin, fully tiled shower cubical
Bedroom Two ((3.15, x 3.13m max) ((10'4", x 10'3" max)))
Light to ceiling, double glazed window to front aspect
Bedroom Three ((3.05m max 3.09m) ((10'0" max 10'1")))
Light to ceiling, double glazed window and radiator
Family Bathroom ((1.77m x 1.99m) ((5'9" x 6'6")))
Light to ceiling, double glazed window, vanity house and concealed cistern with storage cupboards, panelled bath with mixer tap
External
To the front you will find a driveway and enclosed with fencing that leads to an attached garage with up and over door and the rear is lawned and a bit of a blank canvas to put your own stamp on but generous in its size
Property info
Floor Plan 17 Orchid.Png View original

Orchid Fp.Png View original

For more information about this property, please contact
Biltons The Personal Estate Agent, DN16 on +44 1724 377479 * (local rate)
Disclaimer
Property descriptions and related information displayed on this page, with the exclusion of Running Costs data, are marketing materials provided by Biltons The Personal Estate Agent, and do not constitute property particulars. Please contact Biltons The Personal Estate Agent for full details and further information. The Running Costs data displayed on this page are provided by PrimeLocation to give an indication of potential running costs based on various data sources. PrimeLocation does not warrant or accept any responsibility for the accuracy or completeness of the property descriptions, related information or Running Costs data provided here.























.png)