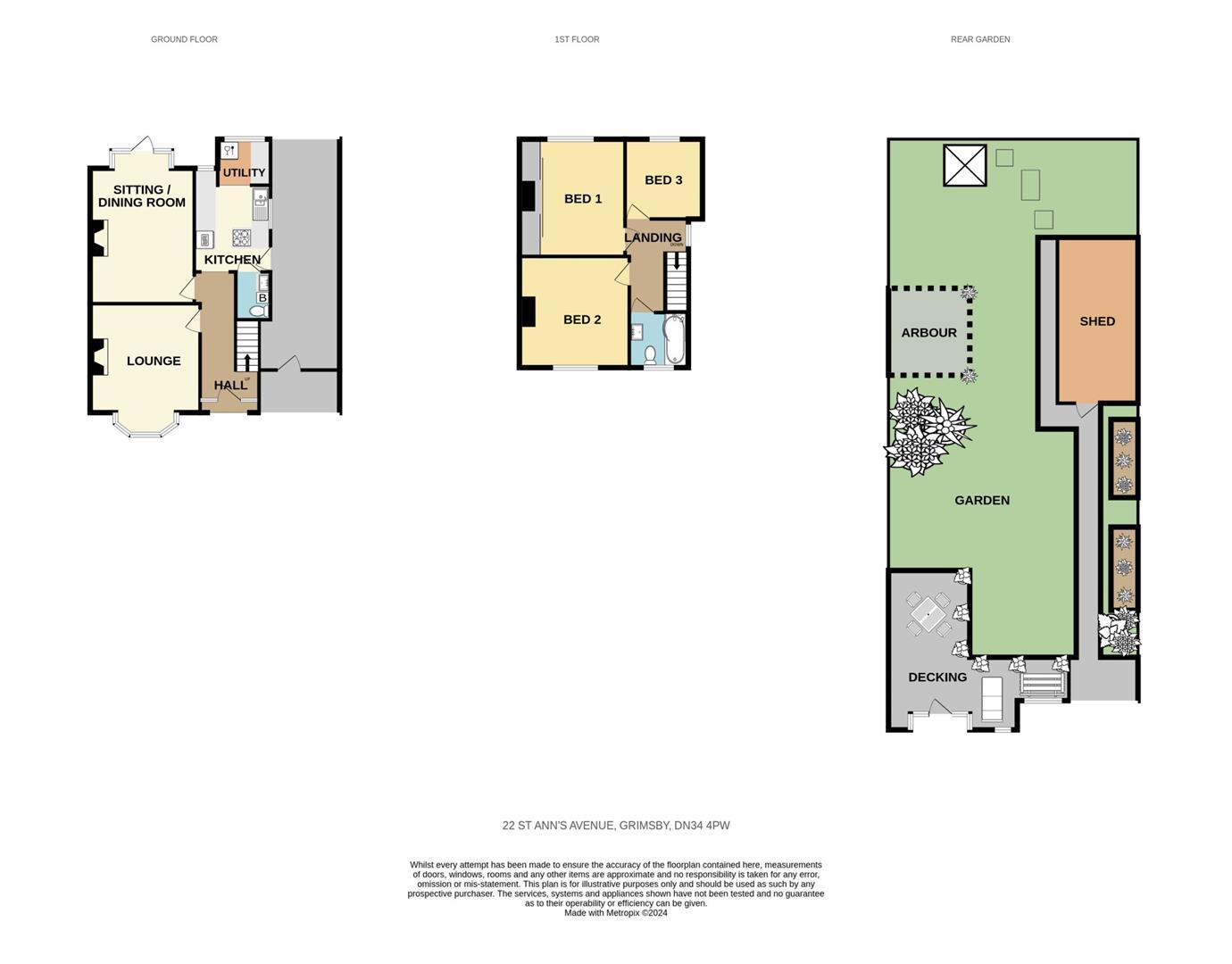Semi-detached house for sale in St. Anns Avenue, Grimsby DN34
* Calls to this number will be recorded for quality, compliance and training purposes.
Property features
- Traditional three bedroom semi-detached
- Character features
- Tree lined cul-de-sac
- Two spacious reception rooms
- Downstairs WC
- Part underfloor heating
- Driveway providing off road parking
- Spacious gardens
- Council tax band B
Property description
Situated in a quiet tree-lined cul-de-sac, this three-bedroom semi-detached home combines traditional charm with modern comfort. The exterior is low-maintenance yet inviting. And inside, you'll find spacious bedrooms and a modern family bathroom. The location offers a peaceful setting and easy access to nearby amenities like parks and schools, making it a practical and comfortable home for families.
Full Description
Nestled in a quiet tree-lined cul-de-sac, this three-bedroom semi-detached home effortlessly combines traditional charm with modern comfort. The exterior's low-maintenance allure invites you into spacious bedrooms and a contemporary family bathroom, providing a practical yet comfortable living space. Inside, the home's ambiance is welcoming and timeless, offering an atmosphere suitable for daily living and entertaining. The cul-de-sac location, while not necessarily tranquil, fosters a sense of community, with neighbors creating an active and vibrant environment. Conveniently situated, this residence provides easy access to nearby amenities like parks and schools, making it a practical and comfortable choice for families seeking convenience without sacrificing the energetic buzz of community life. In essence, this three-bedroom semi-detached home strikes a balance between traditional charm, modern functionality, and a lively community-oriented lifestyle—a perfect setting for creating lasting memories and embracing the comforts of home.
Entrance Hallway
Beautiful reception hallway with panelling to walls and a feature doorway with stained glass panels, underfloor heating provides extra comfort. Doors to all principle downstairs rooms
Lounge (3.67m x 3.63m (12'0" x 11'10"))
A front facing lounge with period features and finished with a feature fireplace with cast iron open fire.
Dining Room/Second Sitting Room (4.50m x 3.47m (14'9" x 11'4"))
A large and spacious rear facing room with Victorian style tiled feature fireplace with open fire and timber bay doorway onto the rear garden
Kitchen (4.03m (into utility area) x 2.58m (13'2" (into uti)
The kitchen is located to the rear of the property and although it could benefit from some updating it still offers a well equipped space with a integral double oven and gas hob, space and plumbing for both a dishwasher and washing machine and space for a freestanding fridge freezer
W.C
With low flush W.C and vanity hand basin.
First Floor Hallway
Doors to all principle bedrooms and access to the loft
Bedroom One (3.91m x 2.79m (to wardrobes) (12'9" x 9'1" (to war)
Spacious rear facing room with beautifully fitted wardrobes finished with sliding mirrored doors
Bedroom Two (3.67 into alcove x 3.66m (12'0" into alcove x 12'0)
An equally spacious room which faces the front
Bedroom Three
A rear facing room with ample space for a single bed plus bedroom furniture
Family Bathroom (1.77m x 2.00m (5'9" x 6'6"))
A modern fitted bathroom with underfloor heating, low flush W.C, P shaped bath with dark wood panel effect, Rainfall shower and hand held attachment over the bath with side glazed screen, vanity hand basin, fitted storage cupboard and contrasting aqua panelling to walls
Externally
As you approach the property you are met with driveway gates which open and lead onto the driveway which provides off road parking. A step up brings you to the attractive period front door.
The rear garden is a mixture of decking, paved and lawned areas with a wooden pergola and a selection of wooden playhouses, a perfect space for all the family. A large storage shed provides valuable storage space
Property info
Thumbnail_22Stannsavenuegrimsbydn344Pw-High.Jpg View original

For more information about this property, please contact
Biltons The Personal Estate Agent, DN16 on +44 1724 377479 * (local rate)
Disclaimer
Property descriptions and related information displayed on this page, with the exclusion of Running Costs data, are marketing materials provided by Biltons The Personal Estate Agent, and do not constitute property particulars. Please contact Biltons The Personal Estate Agent for full details and further information. The Running Costs data displayed on this page are provided by PrimeLocation to give an indication of potential running costs based on various data sources. PrimeLocation does not warrant or accept any responsibility for the accuracy or completeness of the property descriptions, related information or Running Costs data provided here.























.png)